18 Highland Parkway, Bella Vista, AR 72715
Local realty services provided by:Better Homes and Gardens Real Estate Journey
Listed by:letitia washburn
Office:crye-leike realtors-bella vista
MLS#:1314093
Source:AR_NWAR
Price summary
- Price:$429,900
- Price per sq. ft.:$191.49
- Monthly HOA dues:$220
About this home
LOVE IT, LOCK IT AND LEAVE!! If this is your idea of retirement living, do yourself a favor and take a look at this Updated Bella Vista townhome! A light filled sunroom with wooded views, a large open living-kitchen, home office that serves as a 2nd guest bedroom. The primary suite is very private and overlooks the back of property into the woods. The 2nd bedroom is separate from the rest of the home and will provide privacy for your guest. Or it could provide a place for the Snorer in your home--just saying. Let the Highland Park Townhouse Association not only pay for watering and lawn care, but a few other small maintenance needs. Want a bit more space to entertain? This is one of the larger floor plans allowing you to entertain many or just a few. Residents also enjoy a private clubhouse for games, pool, and social time, plus a paved walking path exclusively for villa owners. Move-in ready and designed for a less work, more play lifestyle! Home is vacant and ready for you. Call today to view.
Contact an agent
Home facts
- Year built:2002
- Listing ID #:1314093
- Added:86 day(s) ago
- Updated:October 11, 2025 at 06:40 PM
Rooms and interior
- Bedrooms:2
- Total bathrooms:2
- Full bathrooms:2
- Living area:2,245 sq. ft.
Heating and cooling
- Cooling:Central Air, Electric, Heat Pump
- Heating:Central, Electric, Heat Pump
Structure and exterior
- Roof:Architectural, Shingle
- Year built:2002
- Building area:2,245 sq. ft.
- Lot area:0.09 Acres
Utilities
- Water:Public, Water Available
- Sewer:Sewer Available
Finances and disclosures
- Price:$429,900
- Price per sq. ft.:$191.49
- Tax amount:$3,219
New listings near 18 Highland Parkway
- New
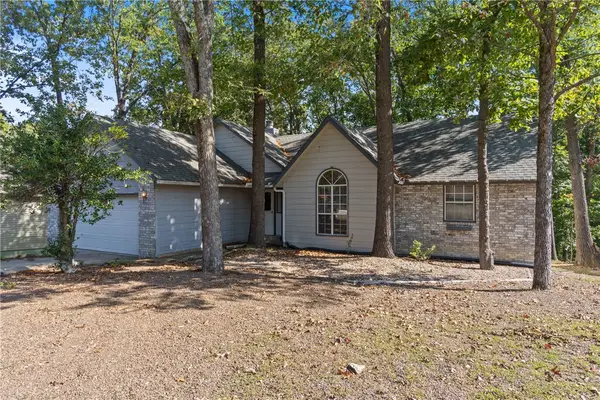 $300,800Active2 beds 2 baths1,504 sq. ft.
$300,800Active2 beds 2 baths1,504 sq. ft.14 Runnymede Lane, Bella Vista, AR 72715
MLS# 1324824Listed by: HUTCHINSON REALTY - New
 $324,999Active2 beds 2 baths1,415 sq. ft.
$324,999Active2 beds 2 baths1,415 sq. ft.10 Olmsted Lane, Bella Vista, AR 72715
MLS# 1325184Listed by: WMS REAL ESTATE COMPANY - New
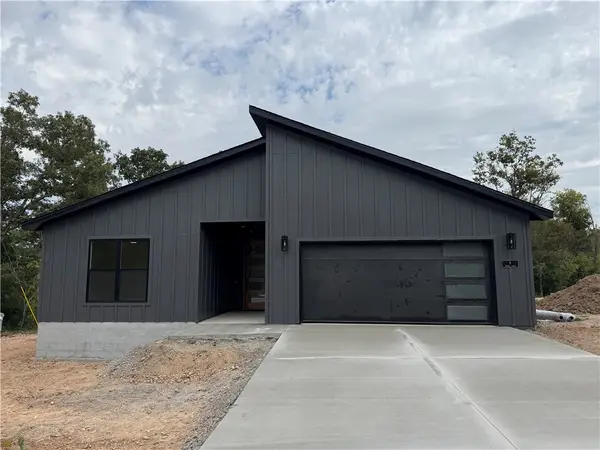 $379,900Active3 beds 2 baths1,654 sq. ft.
$379,900Active3 beds 2 baths1,654 sq. ft.8 Handa Place, Bella Vista, AR 72715
MLS# 1324911Listed by: SUDAR GROUP - New
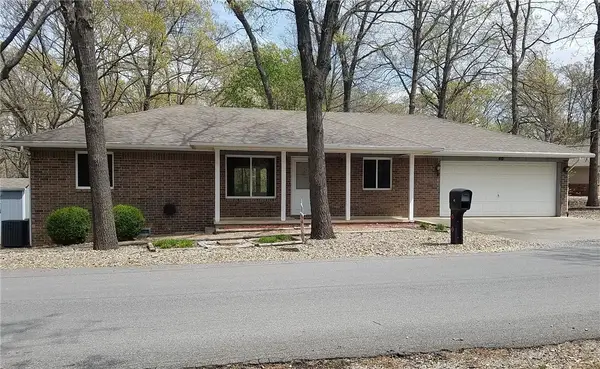 $259,000Active3 beds 2 baths1,417 sq. ft.
$259,000Active3 beds 2 baths1,417 sq. ft.40 Dulverton Drive, Bella Vista, AR 72715
MLS# 1325069Listed by: REMAX REAL ESTATE RESULTS - New
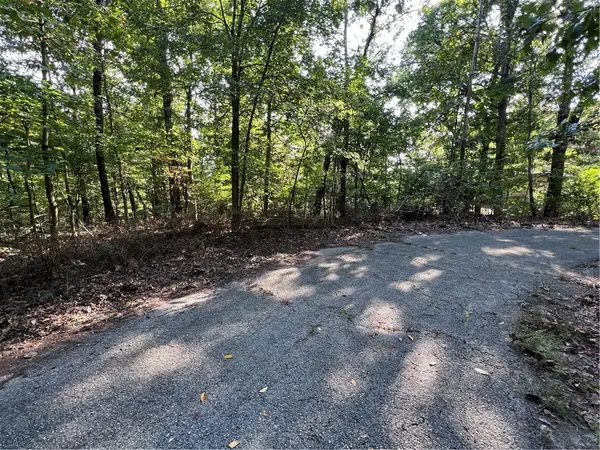 $27,000Active0.4 Acres
$27,000Active0.4 AcresOban Lane, Bella Vista, AR 72715
MLS# 1325138Listed by: COLLIER & ASSOCIATES- ROGERS BRANCH - New
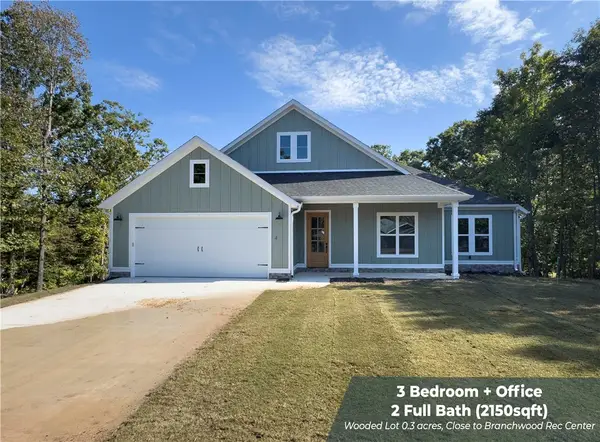 $494,900Active3 beds 2 baths2,150 sq. ft.
$494,900Active3 beds 2 baths2,150 sq. ft.4 Sheidaig Lane, Bella Vista, AR 72715
MLS# 1325108Listed by: GOOD NEIGHBOR REALTY - New
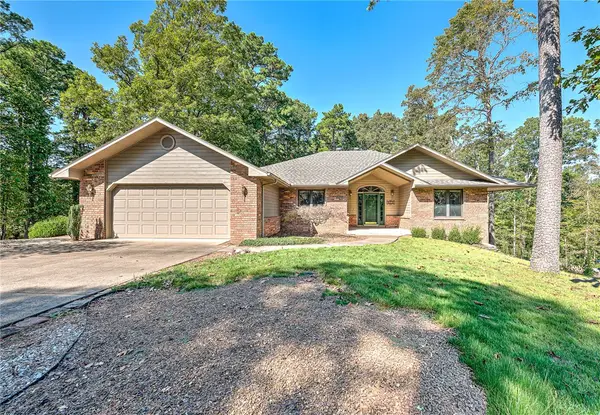 $389,000Active2 beds 2 baths1,917 sq. ft.
$389,000Active2 beds 2 baths1,917 sq. ft.1 Newent Lane, Bella Vista, AR 72714
MLS# 1324308Listed by: KELLER WILLIAMS MARKET PRO REALTY BRANCH OFFICE - New
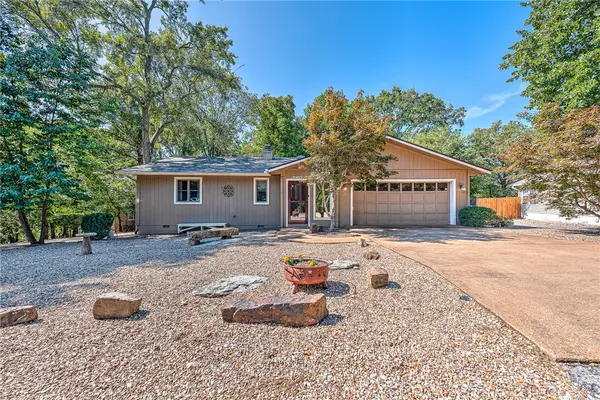 $290,000Active2 beds 2 baths1,358 sq. ft.
$290,000Active2 beds 2 baths1,358 sq. ft.18 Caxton Lane, Bella Vista, AR 72714
MLS# 1324837Listed by: KELLER WILLIAMS MARKET PRO REALTY BRANCH OFFICE - New
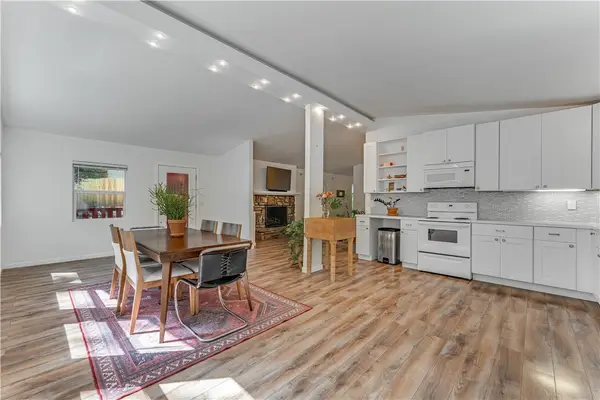 Listed by BHGRE$315,000Active3 beds 2 baths1,592 sq. ft.
Listed by BHGRE$315,000Active3 beds 2 baths1,592 sq. ft.6 Bishampton Lane, Bella Vista, AR 72714
MLS# 1325105Listed by: BETTER HOMES AND GARDENS REAL ESTATE JOURNEY BENTO - New
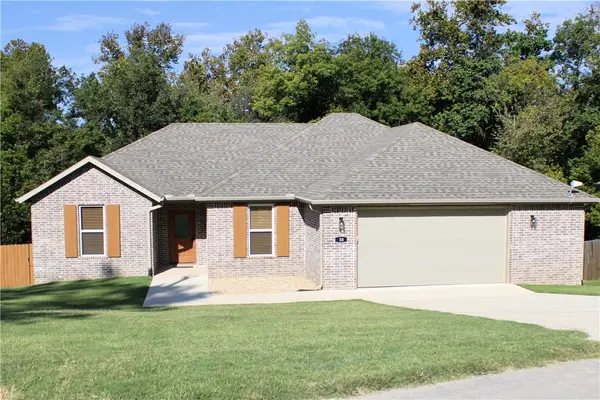 $409,999Active3 beds 2 baths1,902 sq. ft.
$409,999Active3 beds 2 baths1,902 sq. ft.30 Birsay Circle, Bella Vista, AR 72715
MLS# 1325030Listed by: HAYNES & CO - EXP REALTY
