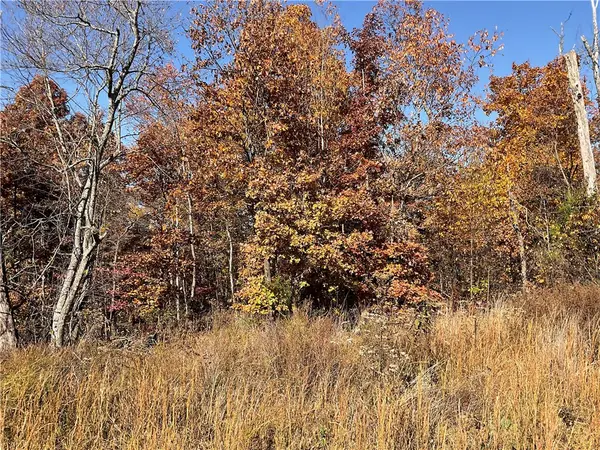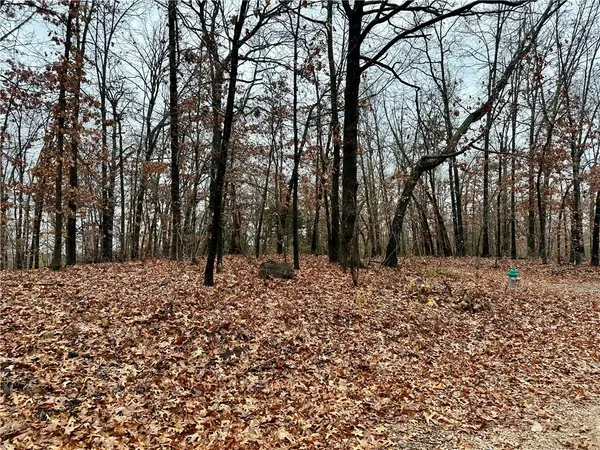19 Allonby Circle, Bella Vista, AR 72714
Local realty services provided by:Better Homes and Gardens Real Estate Journey
Listed by: kimberly wilichowski
Office: 1 percent lists arkansas real estate
MLS#:1324297
Source:AR_NWAR
Price summary
- Price:$534,900
- Price per sq. ft.:$228.59
- Monthly HOA dues:$40
About this home
*This home qualifies for a REDUCED RATE as low as 5.625% (APR 5.937%) as of 11/10/2025 with List & Lock™. Seller-paid rate buydown, lowering the interest rate & monthly payment! Terms apply; see disclosures for details. Experience Mountain Modern living with the warmth of farmhouse design in this stunning new 4-bedroom, 2.5-bath home offering 2,340 sq ft of luxury. Soaring ceilings, oversized windows, exposed beams & white oak floors. The open-concept layout connects the living room with gas fireplace, elegant dining area & chef’s kitchen featuring a large island, ss appliances & champagne bronze finishes. The main-level primary bedroom offers a spa-inspired suite with dual vanities, soaking tub, tiled shower & walk-in closet w/ washer/dryer hookups. Upstairs, discover a bonus space, 3 bedrooms, a full bath & 2nd laundry room. Enjoy peaceful evenings on the 154-sq ft covered deck w/ gas hookup. Conveniently located 20 minutes from the Walmart Home Office & downtown Bentonville. Taxes on lot only. Home is on SEWER!
Contact an agent
Home facts
- Year built:2025
- Listing ID #:1324297
- Added:52 day(s) ago
- Updated:November 25, 2025 at 04:21 AM
Rooms and interior
- Bedrooms:4
- Total bathrooms:3
- Full bathrooms:2
- Half bathrooms:1
- Living area:2,340 sq. ft.
Heating and cooling
- Cooling:Central Air, Heat Pump
- Heating:Central, Heat Pump
Structure and exterior
- Roof:Architectural, Shingle
- Year built:2025
- Building area:2,340 sq. ft.
- Lot area:0.3 Acres
Utilities
- Water:Public, Water Available
- Sewer:Sewer Available
Finances and disclosures
- Price:$534,900
- Price per sq. ft.:$228.59
- Tax amount:$53
New listings near 19 Allonby Circle
- New
 $228,000Active3 beds 2 baths1,440 sq. ft.
$228,000Active3 beds 2 baths1,440 sq. ft.26 Shakespeare Drive, Bella Vista, AR 72714
MLS# 1329369Listed by: COLDWELL BANKER HARRIS MCHANEY & FAUCETTE-BENTONVI - New
 $309,900Active3 beds 2 baths1,513 sq. ft.
$309,900Active3 beds 2 baths1,513 sq. ft.43 Tewkesbury Drive, Bella Vista, AR 72714
MLS# 1329385Listed by: BLUE DOG REALTY AND PROPERTY MANAGEMENT - New
 $322,320Active2 beds 2 baths1,264 sq. ft.
$322,320Active2 beds 2 baths1,264 sq. ft.5 Orkney Drive, Bella Vista, AR 72715
MLS# 1329386Listed by: COLLIER & ASSOCIATES - New
 $30,000Active0.4 Acres
$30,000Active0.4 AcresTBD Kinloch Drive, Bella Vista, AR 72715
MLS# 1329358Listed by: KELLER WILLIAMS MARKET PRO REALTY - ROGERS BRANCH - New
 $21,000Active0.31 Acres
$21,000Active0.31 AcresTBD York Drive, Bella Vista, AR 72714
MLS# 1329363Listed by: KELLER WILLIAMS MARKET PRO REALTY - ROGERS BRANCH - New
 Listed by BHGRE$800,000Active3 beds 4 baths3,811 sq. ft.
Listed by BHGRE$800,000Active3 beds 4 baths3,811 sq. ft.20 Beaty Lane, Bella Vista, AR 72715
MLS# 1329161Listed by: BETTER HOMES AND GARDENS REAL ESTATE JOURNEY BENTO - New
 $17,000Active0.4 Acres
$17,000Active0.4 AcresLot 19 Block 8 Letchworth Drive, Bella Vista, AR 72714
MLS# 1329331Listed by: LIMBIRD REAL ESTATE GROUP - New
 $349,900Active3 beds 3 baths1,628 sq. ft.
$349,900Active3 beds 3 baths1,628 sq. ft.99 Argyll Drive, Bella Vista, AR 72715
MLS# 1329117Listed by: COLDWELL BANKER HARRIS MCHANEY & FAUCETTE-BENTONVI - New
 $360,000Active3 beds 4 baths1,891 sq. ft.
$360,000Active3 beds 4 baths1,891 sq. ft.11 Manchester Drive, Bella Vista, AR 72714
MLS# 1329207Listed by: WEICHERT, REALTORS GRIFFIN COMPANY BENTONVILLE - New
 $30,000Active0.56 Acres
$30,000Active0.56 AcresTBD Morvan Lane, Bella Vista, AR 72715
MLS# 1329307Listed by: KELLER WILLIAMS MARKET PRO REALTY - ROGERS BRANCH
