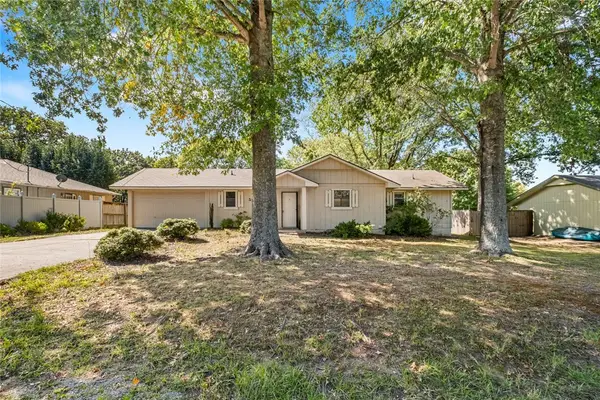5 Brims Ness Lane, Bella Vista, AR 72715
Local realty services provided by:Better Homes and Gardens Real Estate Journey
5 Brims Ness Lane,Bella Vista, AR 72715
$539,900
- 3 Beds
- 3 Baths
- 2,300 sq. ft.
- Single family
- Active
Listed by:matthew dickhut
Office:collier & associates
MLS#:1324342
Source:AR_NWAR
Price summary
- Price:$539,900
- Price per sq. ft.:$234.74
- Monthly HOA dues:$34
About this home
This gorgeous new construction home has a perfect layout both for entertaining and a seamless flow of everyday living. This stunning open floor plan features a primary ensuite on main & and 2 additional bedrooms, office plus a flex room and full bath upstairs. Upgraded 3cm quartz counters, beautiful hardwoods throughout main & tile work add luxury and charm to this home! You will appreciate the custom home finishes that set this spec home apart from others in the area. Come home & kick your shoes off in the mud room, drop your socks into the laundry room and grab a snack from the huge pantry on your way in. The large covered deck and privacy in the backyard offer peace and tranquility among the hardwood trees. The kitchen features soft-close cabinets and drawers that complement the serenity of the space. *Photos are of a previous build on steeper lot. This lot is flat. Interior finishes may vary slightly from photos.
Contact an agent
Home facts
- Year built:2025
- Listing ID #:1324342
- Added:1 day(s) ago
- Updated:October 03, 2025 at 08:45 PM
Rooms and interior
- Bedrooms:3
- Total bathrooms:3
- Full bathrooms:2
- Half bathrooms:1
- Living area:2,300 sq. ft.
Heating and cooling
- Cooling:Central Air, Electric
- Heating:Central, Electric
Structure and exterior
- Roof:Architectural, Shingle
- Year built:2025
- Building area:2,300 sq. ft.
- Lot area:0.39 Acres
Utilities
- Water:Public, Water Available
- Sewer:Public Sewer, Sewer Available
Finances and disclosures
- Price:$539,900
- Price per sq. ft.:$234.74
New listings near 5 Brims Ness Lane
- New
 $450,000Active3 beds 3 baths1,940 sq. ft.
$450,000Active3 beds 3 baths1,940 sq. ft.41 Pickering Drive, Bella Vista, AR 72714
MLS# 1323448Listed by: THE VIRTUAL REALTY GROUP - New
 $749,900Active3 beds 3 baths2,721 sq. ft.
$749,900Active3 beds 3 baths2,721 sq. ft.21 Westmorland Drive, Bella Vista, AR 72714
MLS# 1323888Listed by: KELLER WILLIAMS MARKET PRO REALTY BRANCH OFFICE - New
 Listed by BHGRE$439,900Active4 beds 2 baths1,912 sq. ft.
Listed by BHGRE$439,900Active4 beds 2 baths1,912 sq. ft.5 Bayloch Lane, Bella Vista, AR 72715
MLS# 1324234Listed by: BETTER HOMES AND GARDENS REAL ESTATE JOURNEY BENTO - New
 $24,000Active0.34 Acres
$24,000Active0.34 AcresJura Circle, Bella Vista, AR 72715
MLS# 1324349Listed by: CRYE-LEIKE REALTORS, GENTRY - New
 $549,900Active4 beds 3 baths2,312 sq. ft.
$549,900Active4 beds 3 baths2,312 sq. ft.2 Bobwith Lane, Bella Vista, AR 72714
MLS# 1323689Listed by: KELLER WILLIAMS MARKET PRO REALTY BRANCH OFFICE - New
 $215,000Active2 beds 2 baths1,038 sq. ft.
$215,000Active2 beds 2 baths1,038 sq. ft.6 Cowgur Lane, Bella Vista, AR 72715
MLS# 1323830Listed by: COLDWELL BANKER HARRIS MCHANEY & FAUCETTE-ROGERS - New
 $28,500Active0.44 Acres
$28,500Active0.44 AcresTrafalgar Road, Bella Vista, AR 72714
MLS# 1324138Listed by: CRYE-LEIKE REALTORS-BELLA VISTA - New
 $29,000Active0.46 Acres
$29,000Active0.46 AcresTrafalgar Road, Bella Vista, AR 72714
MLS# 1324141Listed by: CRYE-LEIKE REALTORS-BELLA VISTA - New
 $549,900Active3 beds 3 baths2,265 sq. ft.
$549,900Active3 beds 3 baths2,265 sq. ft.6 Egton Drive, Bella Vista, AR 72714
MLS# 1323966Listed by: KELLER WILLIAMS MARKET PRO REALTY BRANCH OFFICE
