2 Drifton Lane, Bella Vista, AR 72715
Local realty services provided by:Better Homes and Gardens Real Estate Journey
Listed by:kim norton
Office:keller williams market pro realty branch office
MLS#:1314705
Source:AR_NWAR
Sorry, we are unable to map this address
Price summary
- Price:$370,712
About this home
Newly painted interior and ready for you to move in today! I don’t know if you’ve heard, but Bella Vista has become the “it” place to live with people of all ages flocking to the world-class biking/hiking trails, pristine lakes, golfing and beautiful green space! Located minutes from Lake Windsor & the Tweety Bird Trail, this home has 3 BD/2.5 BTH with a large office/flex space that could be utilized as a 4th bedroom if needed. Spacious open floor plan with walk-out basement, 2 BD & 1 Full bath are located downstairs. The back deck includes a beautiful canopy gazebo with curtains just waiting to be enjoyed! (furniture not included) There’s even a spot to hang a porch swing! Home is on septic and not currently slated for sewer connect list. **Buyers are responsible for checking with BV Water for confirmation that the home is not on the sewer connect list. Buyers also need to check with School District to confirm Bentonville or Gravette.** New HVAC 2023 and Water Heater 2018. New Paint throughout including garage!
Contact an agent
Home facts
- Year built:2007
- Listing ID #:1314705
- Added:87 day(s) ago
- Updated:October 11, 2025 at 07:37 PM
Rooms and interior
- Bedrooms:3
- Total bathrooms:3
- Full bathrooms:2
- Half bathrooms:1
Heating and cooling
- Cooling:Central Air, Electric
- Heating:Electric
Structure and exterior
- Roof:Asphalt, Shingle
- Year built:2007
Utilities
- Water:Public, Water Available
- Sewer:Septic Available, Septic Tank
Finances and disclosures
- Price:$370,712
- Tax amount:$2,794
New listings near 2 Drifton Lane
- New
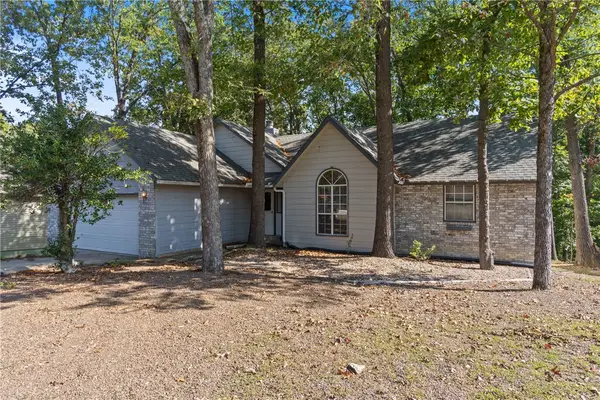 $300,800Active2 beds 2 baths1,504 sq. ft.
$300,800Active2 beds 2 baths1,504 sq. ft.14 Runnymede Lane, Bella Vista, AR 72715
MLS# 1324824Listed by: HUTCHINSON REALTY - New
 $324,999Active2 beds 2 baths1,415 sq. ft.
$324,999Active2 beds 2 baths1,415 sq. ft.10 Olmsted Lane, Bella Vista, AR 72715
MLS# 1325184Listed by: WMS REAL ESTATE COMPANY - New
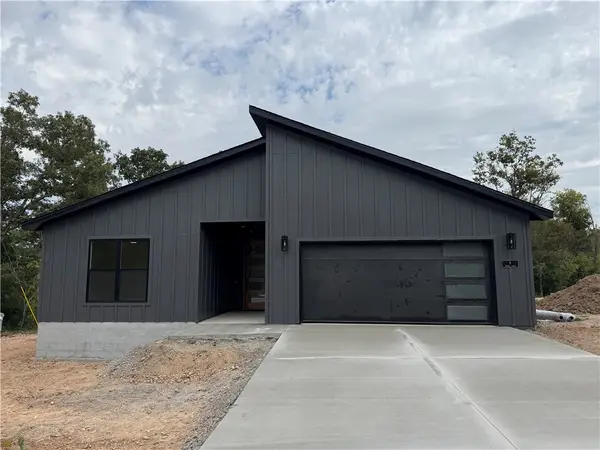 $379,900Active3 beds 2 baths1,654 sq. ft.
$379,900Active3 beds 2 baths1,654 sq. ft.8 Handa Place, Bella Vista, AR 72715
MLS# 1324911Listed by: SUDAR GROUP - New
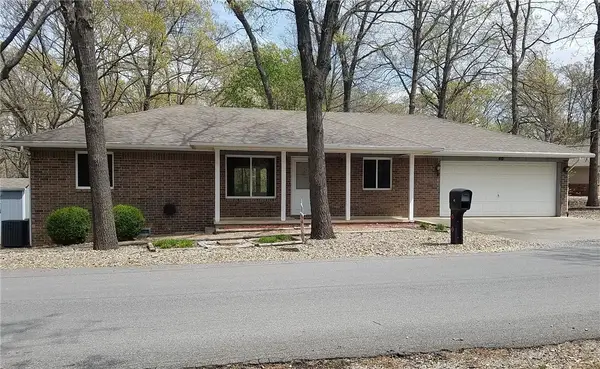 $259,000Active3 beds 2 baths1,417 sq. ft.
$259,000Active3 beds 2 baths1,417 sq. ft.40 Dulverton Drive, Bella Vista, AR 72715
MLS# 1325069Listed by: REMAX REAL ESTATE RESULTS - New
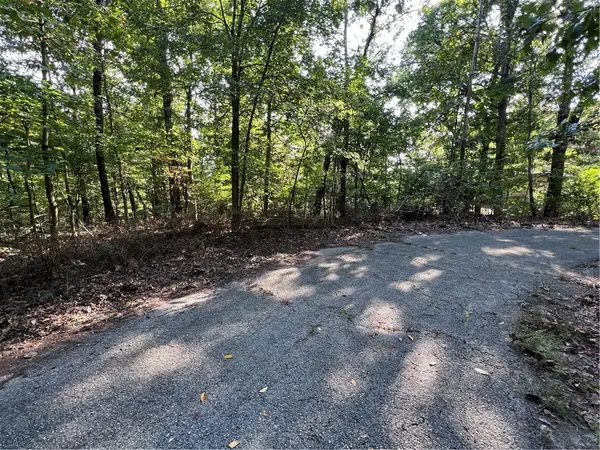 $27,000Active0.4 Acres
$27,000Active0.4 AcresOban Lane, Bella Vista, AR 72715
MLS# 1325138Listed by: COLLIER & ASSOCIATES- ROGERS BRANCH - New
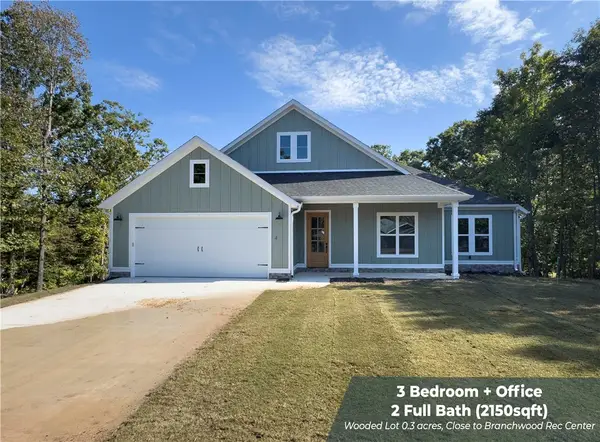 $494,900Active3 beds 2 baths2,150 sq. ft.
$494,900Active3 beds 2 baths2,150 sq. ft.4 Sheidaig Lane, Bella Vista, AR 72715
MLS# 1325108Listed by: GOOD NEIGHBOR REALTY - New
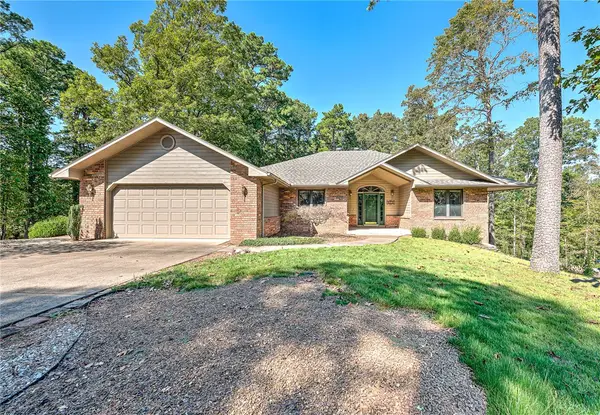 $389,000Active2 beds 2 baths1,917 sq. ft.
$389,000Active2 beds 2 baths1,917 sq. ft.1 Newent Lane, Bella Vista, AR 72714
MLS# 1324308Listed by: KELLER WILLIAMS MARKET PRO REALTY BRANCH OFFICE - New
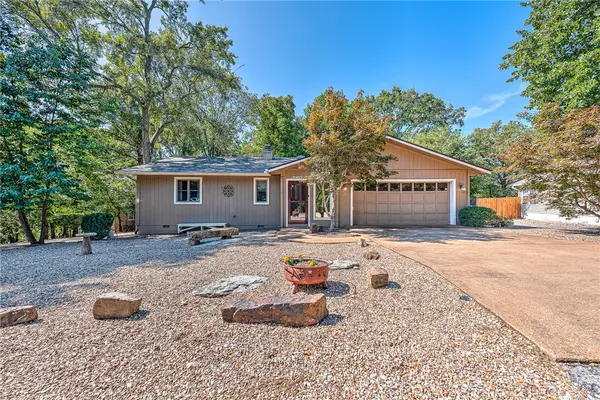 $290,000Active2 beds 2 baths1,358 sq. ft.
$290,000Active2 beds 2 baths1,358 sq. ft.18 Caxton Lane, Bella Vista, AR 72714
MLS# 1324837Listed by: KELLER WILLIAMS MARKET PRO REALTY BRANCH OFFICE - New
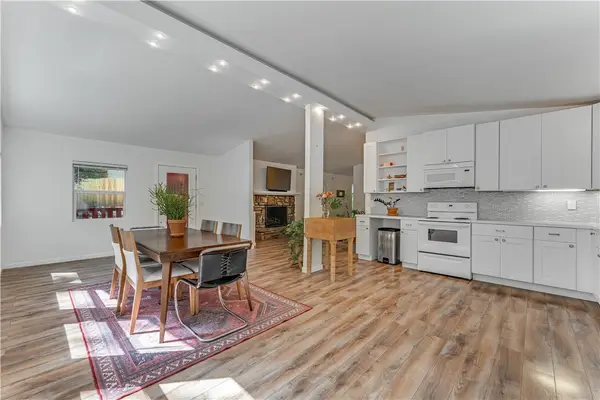 Listed by BHGRE$315,000Active3 beds 2 baths1,592 sq. ft.
Listed by BHGRE$315,000Active3 beds 2 baths1,592 sq. ft.6 Bishampton Lane, Bella Vista, AR 72714
MLS# 1325105Listed by: BETTER HOMES AND GARDENS REAL ESTATE JOURNEY BENTO - New
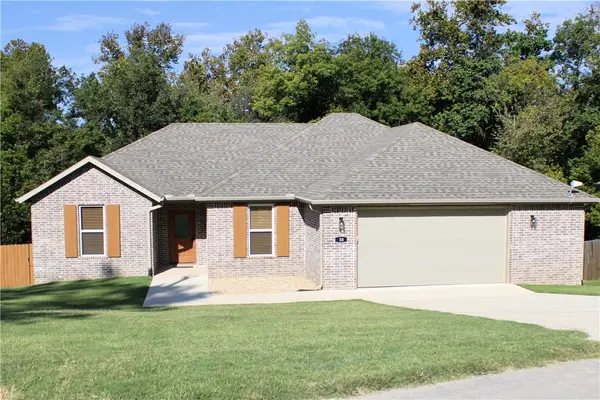 $409,999Active3 beds 2 baths1,902 sq. ft.
$409,999Active3 beds 2 baths1,902 sq. ft.30 Birsay Circle, Bella Vista, AR 72715
MLS# 1325030Listed by: HAYNES & CO - EXP REALTY
