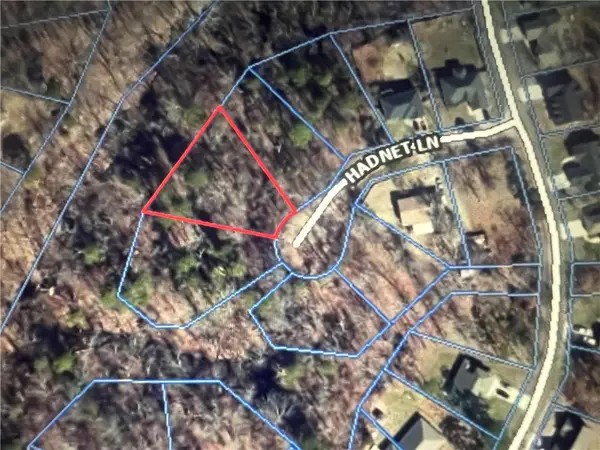2 Filkins Lane, Bella Vista, AR 72714
Local realty services provided by:Better Homes and Gardens Real Estate Journey
Listed by:david weekley
Office:crye-leike realtors-bella vista
MLS#:1318952
Source:AR_NWAR
Price summary
- Price:$195,000
- Price per sq. ft.:$187.5
- Monthly HOA dues:$40
About this home
Prime Bella Vista Location
This 2-bedroom, 1.5-bath home is a versatile opportunity—perfect as a starter home, investment property, or a mountain biking retreat. Just ¼ mile from the Back 40 Trails and It’ll Bluff Out access at Hwy 71, adventure is right outside your door.
Built in Approx:1977, the home features solid construction and plenty of potential for customization. Recent upgrades include a renovated bathroom with a low walk-in shower. A propane fireplace adds warmth and character to the living space.
Outdoor enthusiasts will appreciate the storage room with workbench attached to the carport, ideal for bike maintenance or hobbies, and an additional workbench in the crawl space (man door entrance). The carport and extended driveway provide ample parking.
Located in the heart of Bella Vista, this home offers quick access to Lake Ann, Lake Rayburn, multiple golf courses, and Hwy 49 (just 4.5 miles away). Whether you’re looking to invest, settle in, or create a weekend getaway, this is a fantastic find.
Contact an agent
Home facts
- Year built:1977
- Listing ID #:1318952
- Added:15 day(s) ago
- Updated:September 05, 2025 at 07:40 AM
Rooms and interior
- Bedrooms:2
- Total bathrooms:2
- Full bathrooms:1
- Half bathrooms:1
- Living area:1,040 sq. ft.
Heating and cooling
- Cooling:Central Air
- Heating:Central, Electric
Structure and exterior
- Roof:Asphalt, Shingle
- Year built:1977
- Building area:1,040 sq. ft.
- Lot area:0.33 Acres
Utilities
- Water:Public, Water Available
- Sewer:Septic Available, Septic Tank
Finances and disclosures
- Price:$195,000
- Price per sq. ft.:$187.5
- Tax amount:$441
New listings near 2 Filkins Lane
 Listed by BHGRE$275,000Pending7.02 Acres
Listed by BHGRE$275,000Pending7.02 AcresCopinsay Drive, Bella Vista, AR 72715
MLS# 1322405Listed by: BETTER HOMES AND GARDENS REAL ESTATE JOURNEY BENTO- New
 $30,000Active0.32 Acres
$30,000Active0.32 AcresFairlie Lane, Bella Vista, AR 72715
MLS# 1322382Listed by: LINDSEY & ASSOCIATES INC - New
 $485,000Active3 beds 3 baths1,911 sq. ft.
$485,000Active3 beds 3 baths1,911 sq. ft.3 Carnahan Lane, Bella Vista, AR 72715
MLS# 1322429Listed by: ARKANSAS REAL ESTATE GROUP FAYETTEVILLE - New
 $34,000Active0.42 Acres
$34,000Active0.42 AcresLot 7 of Block 5 Hadnet Lane, Bella Vista, AR 72714
MLS# 1322403Listed by: SIMPLICITY REAL ESTATE SOLUTIONS - New
 $29,000Active0.38 Acres
$29,000Active0.38 AcresGrandshire Drive, Bella Vista, AR 72714
MLS# 1322014Listed by: CRYE-LEIKE REALTORS-BELLA VISTA - New
 $33,000Active0.34 Acres
$33,000Active0.34 AcresLot 16 Overton Drive, Bella Vista, AR 72714
MLS# 1322132Listed by: COLDWELL BANKER HARRIS MCHANEY & FAUCETTE-BENTONVI  $327,000Pending2 beds 2 baths1,658 sq. ft.
$327,000Pending2 beds 2 baths1,658 sq. ft.2 Moniave Lane, Bella Vista, AR 72715
MLS# 1322226Listed by: NWA RESIDENTIAL REAL ESTATE- New
 $556,000Active3 beds 3 baths2,105 sq. ft.
$556,000Active3 beds 3 baths2,105 sq. ft.28 Theodore, Bella Vista, AR 72715
MLS# 1322240Listed by: BURNETT REAL ESTATE TEAM CONNECTREALTY.COM - New
 $12,000Active0.27 Acres
$12,000Active0.27 AcresLetchworth Drive, Bella Vista, AR 72714
MLS# 1322236Listed by: REMAX REAL ESTATE RESULTS - New
 $645,000Active2 beds 3 baths2,904 sq. ft.
$645,000Active2 beds 3 baths2,904 sq. ft.55 Lambeth Drive, Bella Vista, AR 72714
MLS# 1321564Listed by: CRYE-LEIKE REALTORS-BELLA VISTA
