20 Carnahan Lane, Bella Vista, AR 72715
Local realty services provided by:Better Homes and Gardens Real Estate Journey
Listed by: sherry laemmle
Office: crye-leike realtors-bella vista
MLS#:1323771
Source:AR_NWAR
Price summary
- Price:$359,900
- Price per sq. ft.:$296.95
- Monthly HOA dues:$56
About this home
Endless possibilities to add on additional bedrooms or the shop of your dreams! The privacy of owning an entire CULDESAC! Imagine the tranquility of enjoying evenings relaxing on the swing on your 56 foot covered deck overlooking a wooded paradise! Built in 2023, this is a custom designed two bedroom plus office floor plan. Inside, you will find a light and bright living space, with a wall of windows with a view that allows you to feel like you are living in a tree house. Open concept living/dining/kitchen, with a large island, gas cooktop, granite counters and an abundance of cabinet space plus a pantry. Oversize garage with space for a workshop and it will accommodate a full size truck! 50/30 amp RV hookup. Walk out lower level for storage. Even a covered, fenced pet yard! Minutes to the Branchwood Recreation Center for fitness, an indoor pool and pickleball and the Stoneykirk ramp for lake access! Additional 1.04 acre lot to right available. Bring us an offer! Best buy on home on acreage!
Contact an agent
Home facts
- Year built:2023
- Listing ID #:1323771
- Added:55 day(s) ago
- Updated:November 24, 2025 at 08:59 AM
Rooms and interior
- Bedrooms:2
- Total bathrooms:2
- Full bathrooms:1
- Half bathrooms:1
- Living area:1,212 sq. ft.
Heating and cooling
- Cooling:Central Air
- Heating:Central, Heat Pump
Structure and exterior
- Roof:Architectural, Shingle
- Year built:2023
- Building area:1,212 sq. ft.
- Lot area:3 Acres
Utilities
- Water:Public, Water Available
- Sewer:Septic Available, Septic Tank
Finances and disclosures
- Price:$359,900
- Price per sq. ft.:$296.95
- Tax amount:$2,726
New listings near 20 Carnahan Lane
- New
 $49,900Active0.36 Acres
$49,900Active0.36 AcresCheviot Circle, Bella Vista, AR 72715
MLS# 1329275Listed by: UPTOWN REAL ESTATE - New
 $20,000Active0.46 Acres
$20,000Active0.46 AcresLot 2 Cardenden Lane, Bella Vista, AR 72715
MLS# 1329234Listed by: SUDAR GROUP - New
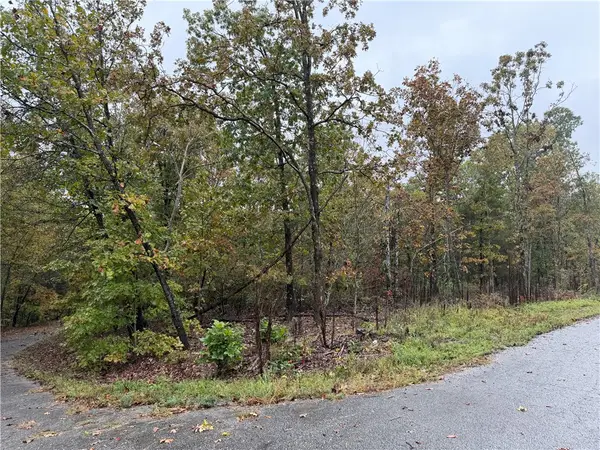 $630,505Active3 beds 3 baths2,683 sq. ft.
$630,505Active3 beds 3 baths2,683 sq. ft.16 Aberdeen Drive, Bella Vista, AR 72715
MLS# 1329263Listed by: GRANDVIEW REALTY - New
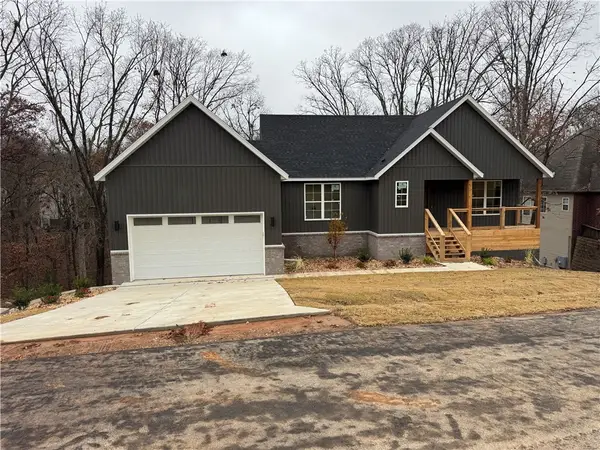 $529,000Active3 beds 3 baths2,215 sq. ft.
$529,000Active3 beds 3 baths2,215 sq. ft.20 Marionet Lane, Bella Vista, AR 72714
MLS# 1329242Listed by: KELLER WILLIAMS MARKET PRO REALTY BRANCH OFFICE - New
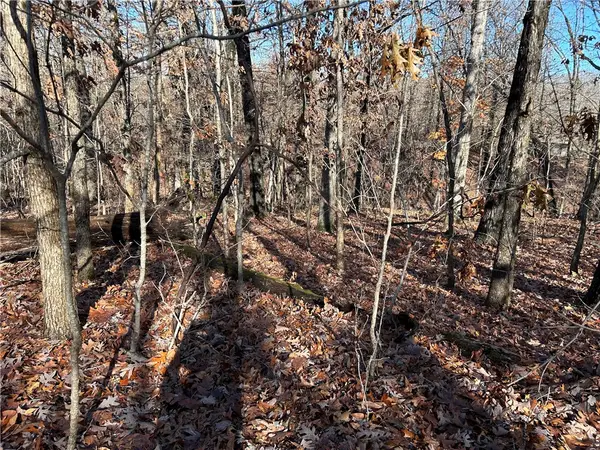 $10,000Active0.24 Acres
$10,000Active0.24 AcresWoodhall Lane, Bella Vista, AR 72714
MLS# 1329243Listed by: NEIGHBORS REAL ESTATE GROUP - New
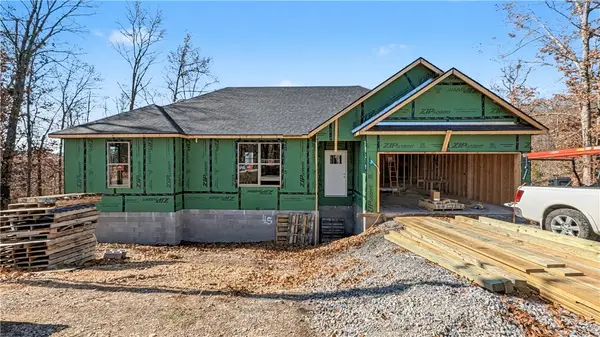 $362,950Active3 beds 2 baths1,612 sq. ft.
$362,950Active3 beds 2 baths1,612 sq. ft.42 Cawood Drive, Bella Vista, AR 72714
MLS# 1328864Listed by: NEXTHOME NWA PRO REALTY - New
 $359,950Active3 beds 2 baths1,610 sq. ft.
$359,950Active3 beds 2 baths1,610 sq. ft.11 Ashdown Drive, Bella Vista, AR 72714
MLS# 1328995Listed by: NEXTHOME NWA PRO REALTY - New
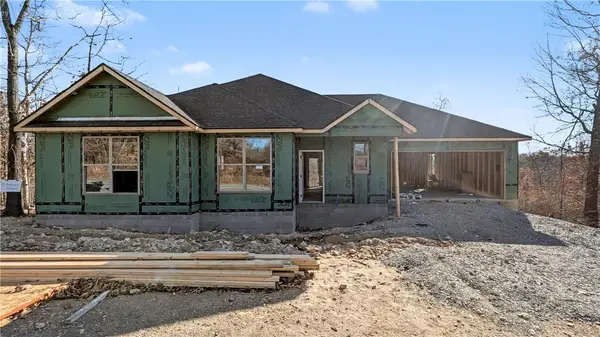 $359,950Active3 beds 2 baths1,610 sq. ft.
$359,950Active3 beds 2 baths1,610 sq. ft.29 Montgomery Lane, Bella Vista, AR 72715
MLS# 1328960Listed by: NEXTHOME NWA PRO REALTY - New
 $278,000Active2 beds 3 baths1,593 sq. ft.
$278,000Active2 beds 3 baths1,593 sq. ft.3 Wentworth Drive, Bella Vista, AR 72715
MLS# 1328435Listed by: WEICHERT, REALTORS GRIFFIN COMPANY BENTONVILLE - New
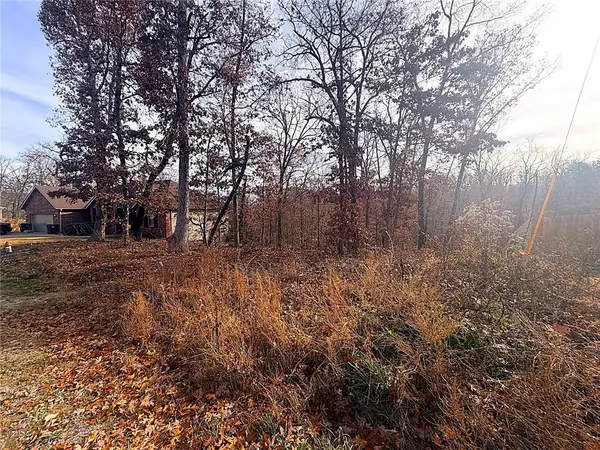 $28,500Active0.36 Acres
$28,500Active0.36 Acres14 Ayton Lane, Bella Vista, AR 72714
MLS# 1328922Listed by: COLLIER & ASSOCIATES- ROGERS BRANCH
