21 Estes Drive, Bella Vista, AR 72715
Local realty services provided by:Better Homes and Gardens Real Estate Journey
21 Estes Drive,Bella Vista, AR 72715
$230,000
- 3 Beds
- 2 Baths
- 1,765 sq. ft.
- Townhouse
- Active
Listed by:kayla st. pierre
Office:lindsey & assoc inc branch
MLS#:1321804
Source:AR_NWAR
Price summary
- Price:$230,000
- Price per sq. ft.:$130.31
- Monthly HOA dues:$40
About this home
Seller is offering $10,000 in concessions towards buyer's repairs or closing costs at closing. Endless potential and excellent opportunity to make this charming, 3-bedroom, 2 bath townhouse your home in Brompton Courts. Huge windows line the back of the house giving you a treehouse-like feel with the view of the surrounding woods. Fantastic open-concept floor plan of the kitchen, living room and dining room. Primary bedroom on main level with walk-in closet. Nestled around the best of Bella Vista, scenic lakes, walking and biking trails, golf courses, tennis courts, and the Bella Vista Country Club. Conveniently located less than 5 minutes from Highway 71, this home offers quick access to shopping, dining, and all that Northwest Arkansas has to offer. Whether you’re looking for your next rental property, vacation home, or future primary residence, this is a fantastic investment in a prime location! Roof and HVACC replaced in 2022. Home will be sold as is.
Contact an agent
Home facts
- Year built:1982
- Listing ID #:1321804
- Added:52 day(s) ago
- Updated:November 01, 2025 at 02:22 PM
Rooms and interior
- Bedrooms:3
- Total bathrooms:2
- Full bathrooms:2
- Living area:1,765 sq. ft.
Heating and cooling
- Cooling:Central Air, Electric
- Heating:Central, Electric, Heat Pump
Structure and exterior
- Roof:Asphalt, Shingle
- Year built:1982
- Building area:1,765 sq. ft.
- Lot area:0.04 Acres
Utilities
- Water:Public, Water Available
- Sewer:Public Sewer, Sewer Available
Finances and disclosures
- Price:$230,000
- Price per sq. ft.:$130.31
- Tax amount:$1,717
New listings near 21 Estes Drive
- Open Sun, 1 to 3pmNew
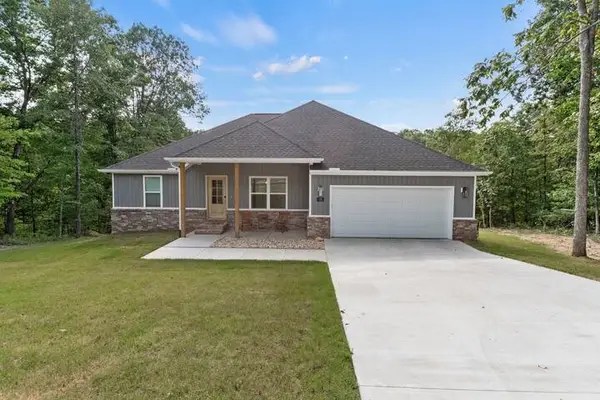 $429,000Active3 beds 2 baths1,577 sq. ft.
$429,000Active3 beds 2 baths1,577 sq. ft.15 Grinstead Lane, Bella Vista, AR 72715
MLS# 1326614Listed by: FATHOM REALTY - New
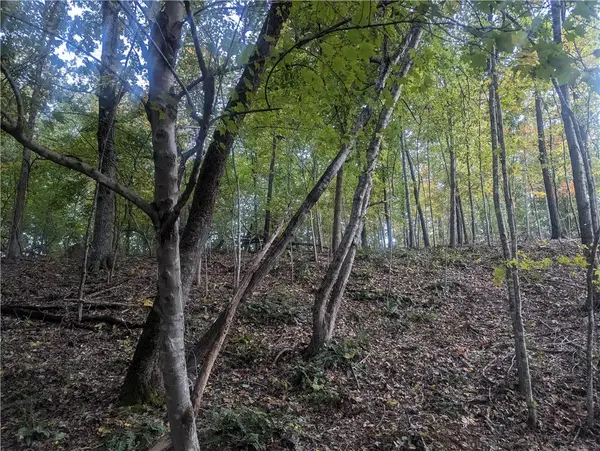 $21,000Active0.38 Acres
$21,000Active0.38 AcresSelkirk Circle, Bella Vista, AR 72715
MLS# 1327217Listed by: CRYE-LEIKE REALTORS-BELLA VISTA - New
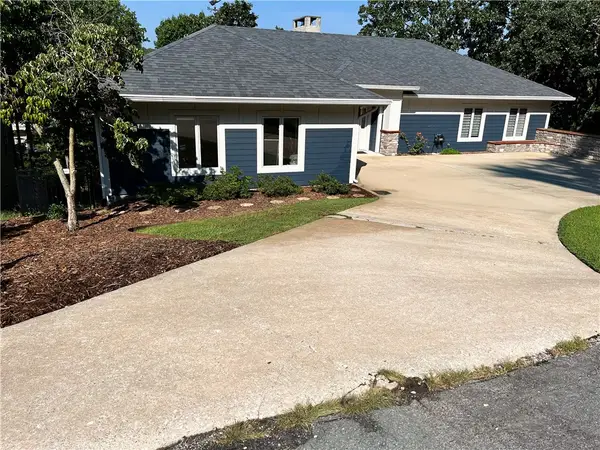 $1,450,000Active5 beds 5 baths4,250 sq. ft.
$1,450,000Active5 beds 5 baths4,250 sq. ft.36 Churchill Drive, Bella Vista, AR 72715
MLS# 1327180Listed by: SUDAR GROUP - New
 $355,000Active3 beds 2 baths1,689 sq. ft.
$355,000Active3 beds 2 baths1,689 sq. ft.39 Allendale Drive, Bella Vista, AR 72714
MLS# 1327201Listed by: REECE NICHOLS REAL ESTATE-SPRINGFIELD - New
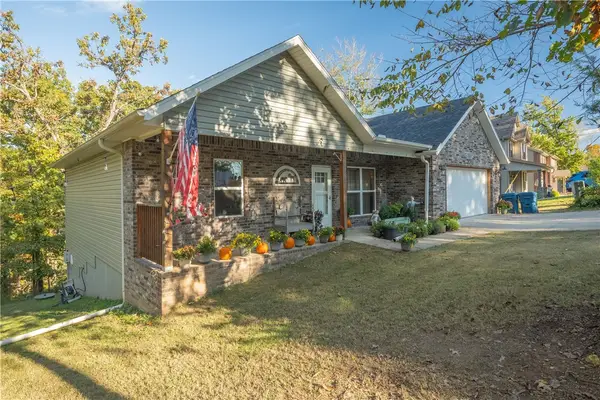 $385,000Active3 beds 2 baths1,689 sq. ft.
$385,000Active3 beds 2 baths1,689 sq. ft.37 & 39 Allendale Drive, Bella Vista, AR 72714
MLS# 1327207Listed by: REECE NICHOLS REAL ESTATE-SPRINGFIELD - New
 Listed by BHGRE$13,000Active0.3 Acres
Listed by BHGRE$13,000Active0.3 AcresLot 4 Capel Lane, Bella Vista, AR 72714
MLS# 1327083Listed by: BETTER HOMES AND GARDENS REAL ESTATE JOURNEY - New
 $249,900Active3 beds 2 baths1,252 sq. ft.
$249,900Active3 beds 2 baths1,252 sq. ft.3 Donington Lane, Bella Vista, AR 72714
MLS# 1325039Listed by: CRYE-LEIKE REALTORS - BENTONVILLE - New
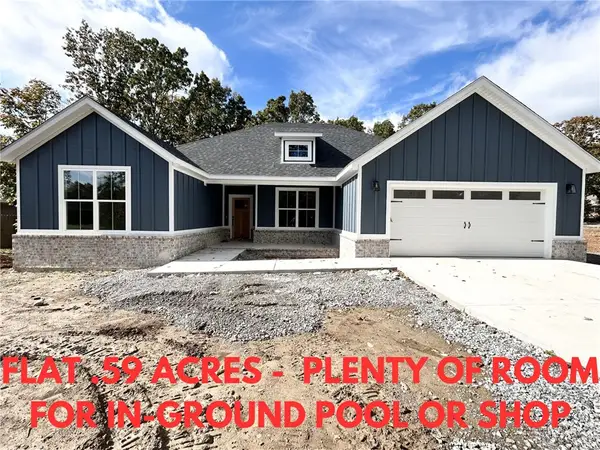 $449,900Active4 beds 2 baths1,912 sq. ft.
$449,900Active4 beds 2 baths1,912 sq. ft.16 St Andrews Drive, Bella Vista, AR 72715
MLS# 1326644Listed by: KELLER WILLIAMS MARKET PRO REALTY BRANCH OFFICE - New
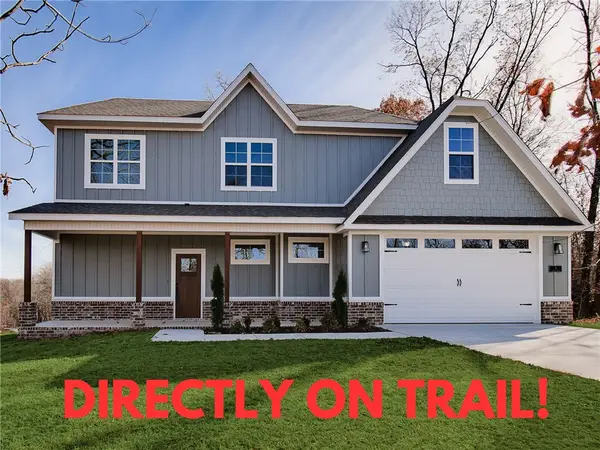 $484,900Active3 beds 3 baths2,170 sq. ft.
$484,900Active3 beds 3 baths2,170 sq. ft.22 S Kirby Drive, Bella Vista, AR 72714
MLS# 1327029Listed by: PINNACLE REALTY ADVISORS - New
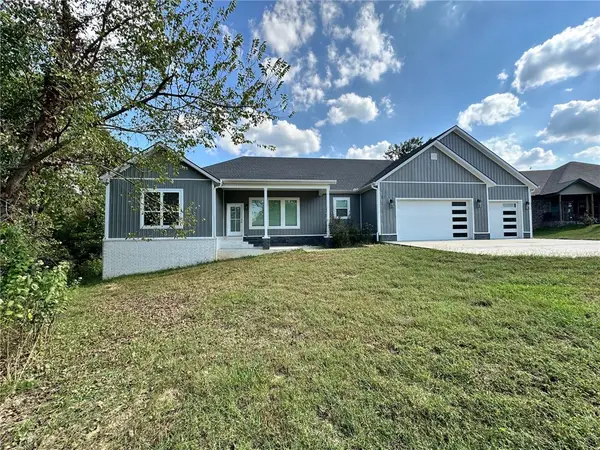 $619,520Active4 beds 3 baths2,850 sq. ft.
$619,520Active4 beds 3 baths2,850 sq. ft.50 Queensferry Lane, Bella Vista, AR 72715
MLS# 1325871Listed by: GRANDVIEW REALTY
