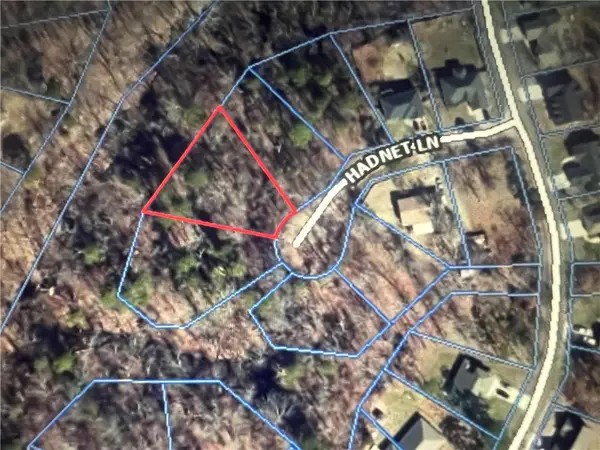24 Taylor Drive, Bella Vista, AR 72714
Local realty services provided by:Better Homes and Gardens Real Estate Journey
Listed by:cynthia carfaro
Office:hutchinson realty
MLS#:1318199
Source:AR_NWAR
Price summary
- Price:$358,900
- Price per sq. ft.:$231.55
About this home
Remodeled 3 x 2 home in Bella Vista, Roberts Subdivision. Home is now vacant, most furniture has been removed. Seconds to Back 40 bike trail, Metfield Golf Course close to your front door. Some key features: remodeled kitchen in 2024 with maple cabinets and quartz counter, all new appliances and flooring. Roof 2023, AC Furnace 2021, remodeled main bath, all new vinyl plank floors in bedrooms, family room. Tile floor in baths. No carpet. Landscaped in both front and back. Screened sunroom. New lighting in baths, and kitchen. Vinyl shutters in all bedrooms. Washer, dryer and refrigerator convey. Custom designed closets in all bedrooms and laundry room. Update sheet provided listing all upgrades. One level, flat yard, move in ready. Room for raised beds in back. Home close to Bentonville and close to Pea Ridge as well, east side of Bella Vista off McNelly. Move In ready. Great retirmenet home, rental or first time buyer home. Furniture remaining negotiable. Agent owned property
Contact an agent
Home facts
- Year built:2000
- Listing ID #:1318199
- Added:17 day(s) ago
- Updated:September 05, 2025 at 07:40 AM
Rooms and interior
- Bedrooms:3
- Total bathrooms:2
- Full bathrooms:2
- Living area:1,550 sq. ft.
Heating and cooling
- Cooling:Central Air, Electric, Heat Pump
- Heating:Electric, Heat Pump
Structure and exterior
- Roof:Asphalt, Shingle
- Year built:2000
- Building area:1,550 sq. ft.
- Lot area:0.29 Acres
Utilities
- Water:Public, Water Available
- Sewer:Sewer Available
Finances and disclosures
- Price:$358,900
- Price per sq. ft.:$231.55
- Tax amount:$2,841
New listings near 24 Taylor Drive
 Listed by BHGRE$275,000Pending7.02 Acres
Listed by BHGRE$275,000Pending7.02 AcresCopinsay Drive, Bella Vista, AR 72715
MLS# 1322405Listed by: BETTER HOMES AND GARDENS REAL ESTATE JOURNEY BENTO- New
 $30,000Active0.32 Acres
$30,000Active0.32 AcresFairlie Lane, Bella Vista, AR 72715
MLS# 1322382Listed by: LINDSEY & ASSOCIATES INC - New
 $485,000Active3 beds 3 baths1,911 sq. ft.
$485,000Active3 beds 3 baths1,911 sq. ft.3 Carnahan Lane, Bella Vista, AR 72715
MLS# 1322429Listed by: ARKANSAS REAL ESTATE GROUP FAYETTEVILLE - New
 $34,000Active0.42 Acres
$34,000Active0.42 AcresLot 7 of Block 5 Hadnet Lane, Bella Vista, AR 72714
MLS# 1322403Listed by: SIMPLICITY REAL ESTATE SOLUTIONS - New
 $29,000Active0.38 Acres
$29,000Active0.38 AcresGrandshire Drive, Bella Vista, AR 72714
MLS# 1322014Listed by: CRYE-LEIKE REALTORS-BELLA VISTA - New
 $33,000Active0.34 Acres
$33,000Active0.34 AcresLot 16 Overton Drive, Bella Vista, AR 72714
MLS# 1322132Listed by: COLDWELL BANKER HARRIS MCHANEY & FAUCETTE-BENTONVI  $327,000Pending2 beds 2 baths1,658 sq. ft.
$327,000Pending2 beds 2 baths1,658 sq. ft.2 Moniave Lane, Bella Vista, AR 72715
MLS# 1322226Listed by: NWA RESIDENTIAL REAL ESTATE- New
 $556,000Active3 beds 3 baths2,105 sq. ft.
$556,000Active3 beds 3 baths2,105 sq. ft.28 Theodore, Bella Vista, AR 72715
MLS# 1322240Listed by: BURNETT REAL ESTATE TEAM CONNECTREALTY.COM - New
 $12,000Active0.27 Acres
$12,000Active0.27 AcresLetchworth Drive, Bella Vista, AR 72714
MLS# 1322236Listed by: REMAX REAL ESTATE RESULTS - New
 $645,000Active2 beds 3 baths2,904 sq. ft.
$645,000Active2 beds 3 baths2,904 sq. ft.55 Lambeth Drive, Bella Vista, AR 72714
MLS# 1321564Listed by: CRYE-LEIKE REALTORS-BELLA VISTA
