26 Penrith Drive, Bella Vista, AR 72714
Local realty services provided by:Better Homes and Gardens Real Estate Journey
Listed by:greg kilfoy
Office:aaron peters real estate solutions
MLS#:1322059
Source:AR_NWAR
Price summary
- Price:$429,900
- Price per sq. ft.:$236.73
About this home
This breathtaking farmhouse style with open floor plan is a must see, just near Blowing Springs and It'll Bluff Out trail in in the backyard! From the eye-catching front porch, you enter & are greeted with towering ceilings, & a wealth of natural lighting in a large main living area. There are many high end features, beginning with the beautiful light wood LVP & cathedral height stone fireplace. As you continue through the home, you will find the spacious kitchen with tons of cabinet space, stunning oversized island open to eating & main living. From here you can wander to the back patio, overlooking a gently sloped beautiful back yard with trees. The spacious owners retreat features huge closet and a spa-like walk-in shower. Off the kitchen there is a half bath and an oversized, dreamy, laundry, room with cabinetry and access to the owner's closet. Nearby is the handy half bath for guests or quick stop from the outdoors. All this so close to Bentonville and Bella Vista shopping & Trails as well as Walmart HQ
Contact an agent
Home facts
- Year built:2025
- Listing ID #:1322059
- Added:1 day(s) ago
- Updated:September 12, 2025 at 10:43 PM
Rooms and interior
- Bedrooms:3
- Total bathrooms:3
- Full bathrooms:2
- Half bathrooms:1
- Living area:1,816 sq. ft.
Heating and cooling
- Cooling:Central Air
- Heating:Central
Structure and exterior
- Roof:Asphalt, Shingle
- Year built:2025
- Building area:1,816 sq. ft.
- Lot area:0.3 Acres
Utilities
- Sewer:Septic Available, Septic Tank
Finances and disclosures
- Price:$429,900
- Price per sq. ft.:$236.73
- Tax amount:$54
New listings near 26 Penrith Drive
- New
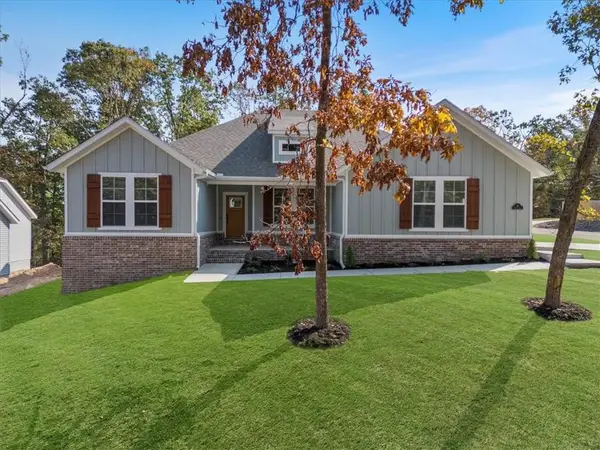 $439,900Active4 beds 2 baths1,912 sq. ft.
$439,900Active4 beds 2 baths1,912 sq. ft.112 Ingleborough Drive, Bella Vista, AR 72715
MLS# 1322015Listed by: SUDAR GROUP - New
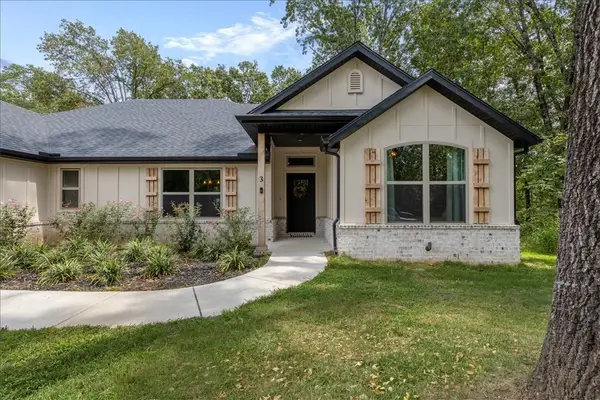 $482,900Active2 beds 2 baths2,034 sq. ft.
$482,900Active2 beds 2 baths2,034 sq. ft.3 Pylle Lane, Bella Vista, AR 72715
MLS# 1322151Listed by: KELLER WILLIAMS MARKET PRO REALTY BRANCH OFFICE 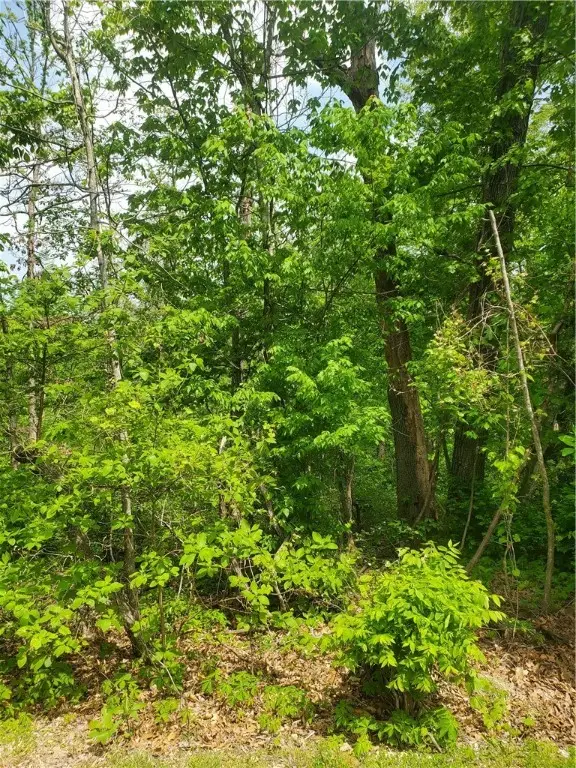 $11,000Pending0.26 Acres
$11,000Pending0.26 AcresWembly Dr Lane #Lot 35, Bella Vista, AR 72715
MLS# 1322169Listed by: THE GRIFFIN COMPANY COMMERCIAL DIVISION - BENTONVI- New
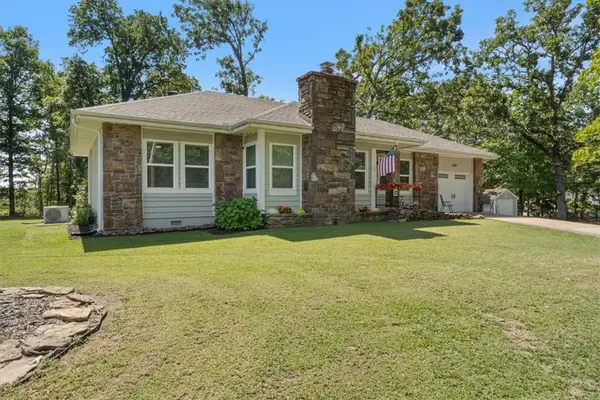 $325,000Active3 beds 2 baths1,480 sq. ft.
$325,000Active3 beds 2 baths1,480 sq. ft.100 Islay Drive, Bella Vista, AR 72715
MLS# 1321566Listed by: CRYE-LEIKE REALTORS-BELLA VISTA - New
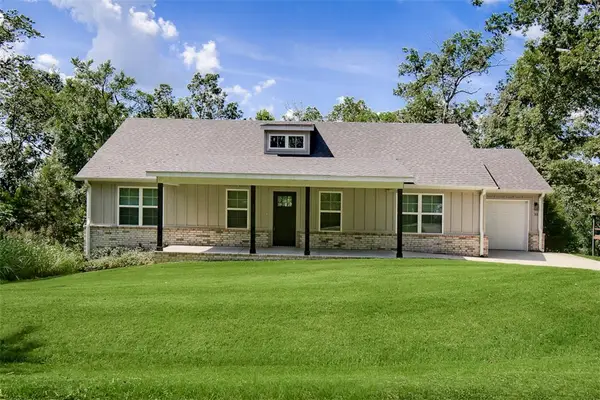 $349,900Active3 beds 2 baths1,650 sq. ft.
$349,900Active3 beds 2 baths1,650 sq. ft.78 Argyll Drive, Bella Vista, AR 72715
MLS# 1322134Listed by: KELLER WILLIAMS MARKET PRO REALTY BRANCH OFFICE - New
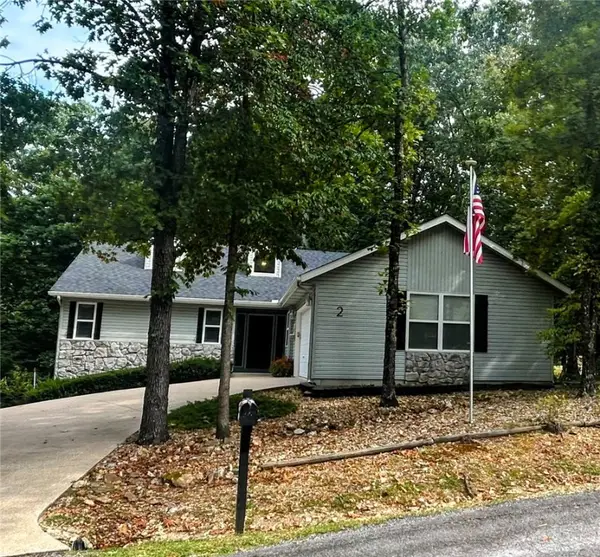 $333,000Active2 beds 2 baths1,569 sq. ft.
$333,000Active2 beds 2 baths1,569 sq. ft.2 Stewkley Lane, Bella Vista, AR 72714
MLS# 1322101Listed by: FLAT FEE REALTY - New
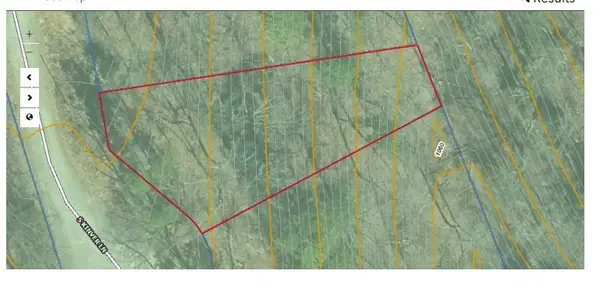 $37,500Active0.3 Acres
$37,500Active0.3 AcresLot 31 Kinver Lane, Bella Vista, AR 72714
MLS# 1321919Listed by: COLDWELL BANKER HARRIS MCHANEY & FAUCETTE-BENTONVI - New
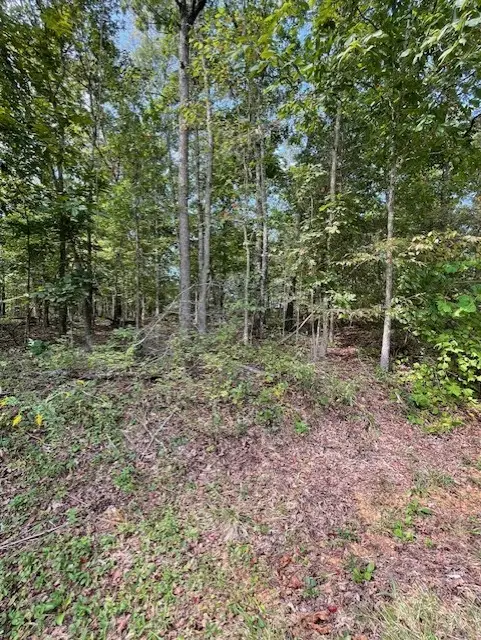 $25,000Active0.29 Acres
$25,000Active0.29 AcresRuthwell Drive, Bella Vista, AR 72715
MLS# 1322118Listed by: CRYE-LEIKE REALTORS-BELLA VISTA - Open Sun, 1 to 4pmNew
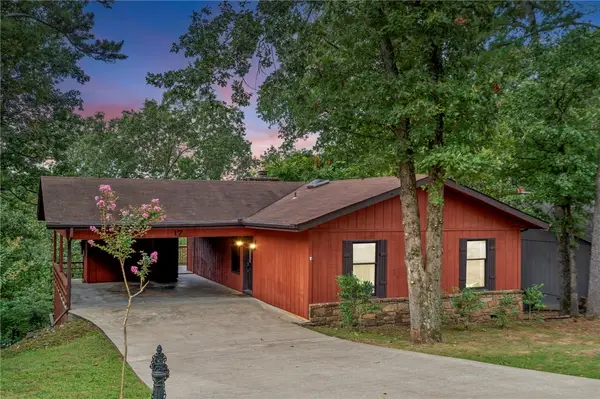 Listed by BHGRE$650,000Active2 beds 3 baths1,820 sq. ft.
Listed by BHGRE$650,000Active2 beds 3 baths1,820 sq. ft.17 Devizis Drive, Bella Vista, AR 72714
MLS# 1321890Listed by: BETTER HOMES AND GARDENS REAL ESTATE JOURNEY BENTO
