3 Pylle Lane, Bella Vista, AR 72715
Local realty services provided by:Better Homes and Gardens Real Estate Journey
Listed by:melanie hales
Office:keller williams market pro realty branch office
MLS#:1322151
Source:AR_NWAR
Price summary
- Price:$475,000
- Price per sq. ft.:$233.53
- Monthly HOA dues:$40
About this home
Wow! Check out this almost new home on the Bentonville/Coler Preserve side of Bella Vista! Get the best of both worlds with this location-Downtown Bentonville 15 min & short hop to hiking, biking, lakes & all Bella Vista has to offer. This Aaron Nickell built home offers a smart floor plan w/2 bedrooms PLUS a 14 1/2 x 11 office/flex room, & a separate library/den w/moody green paint, built-in shelves & barn doors-use it however you'd like! Open floor plan w/full view windows in main areas, 12x24 inch tile & wood floors (NO CARPET) 10 ft, tray & vaulted ceilings, spacious kitchen w/prep island, built-in oven & microwave, walk-in pantry & upgraded tile backsplash. Large primary suite w/10x14 bath featuring double vanity, soaking tub & 3x4 walk-in shower. HUGE 14x7 walk in closet. Upgraded wide trim & molding. 18 1/2 x 6 covered back porch, pet ready LEVEL fenced yard, Generac generator hookup & level drive w/room for 4 cars. Lovely exterior finishes, sharp black roof & gutters & 10x6 covered entry. So much to love!
Contact an agent
Home facts
- Year built:2024
- Listing ID #:1322151
- Added:49 day(s) ago
- Updated:November 01, 2025 at 02:22 PM
Rooms and interior
- Bedrooms:2
- Total bathrooms:2
- Full bathrooms:2
- Living area:2,034 sq. ft.
Heating and cooling
- Cooling:Central Air, Electric
- Heating:Central, Electric
Structure and exterior
- Roof:Architectural, Shingle
- Year built:2024
- Building area:2,034 sq. ft.
- Lot area:0.29 Acres
Utilities
- Water:Public, Water Available
- Sewer:Septic Available, Septic Tank
Finances and disclosures
- Price:$475,000
- Price per sq. ft.:$233.53
- Tax amount:$4,500
New listings near 3 Pylle Lane
- Open Sun, 1 to 3pmNew
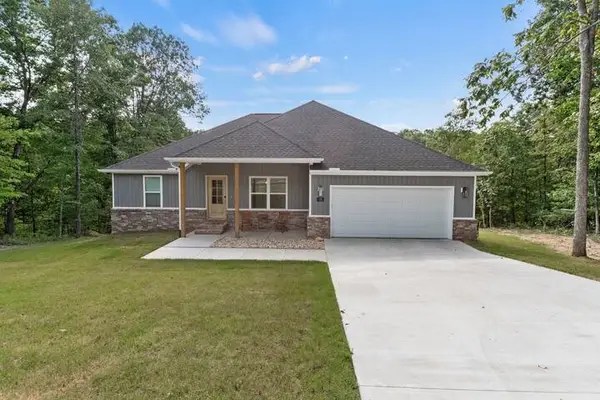 $429,000Active3 beds 2 baths1,577 sq. ft.
$429,000Active3 beds 2 baths1,577 sq. ft.15 Grinstead Lane, Bella Vista, AR 72715
MLS# 1326614Listed by: FATHOM REALTY - New
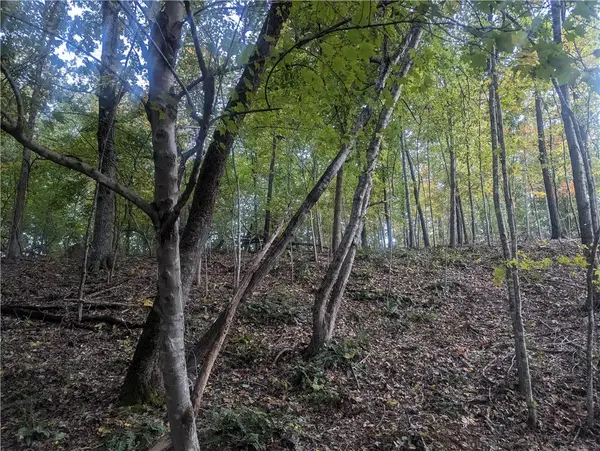 $21,000Active0.38 Acres
$21,000Active0.38 AcresSelkirk Circle, Bella Vista, AR 72715
MLS# 1327217Listed by: CRYE-LEIKE REALTORS-BELLA VISTA - New
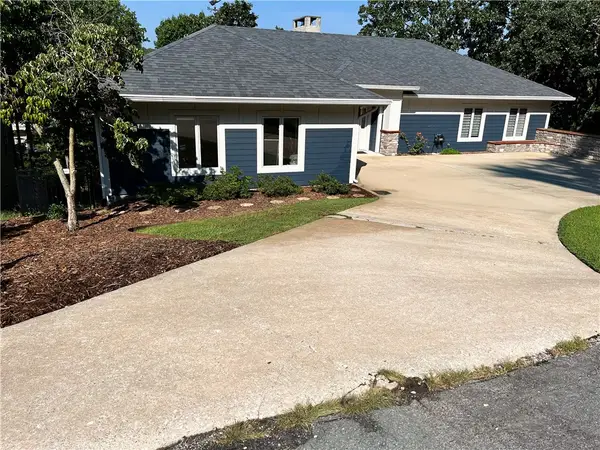 $1,450,000Active5 beds 5 baths4,250 sq. ft.
$1,450,000Active5 beds 5 baths4,250 sq. ft.36 Churchill Drive, Bella Vista, AR 72715
MLS# 1327180Listed by: SUDAR GROUP - New
 $355,000Active3 beds 2 baths1,689 sq. ft.
$355,000Active3 beds 2 baths1,689 sq. ft.39 Allendale Drive, Bella Vista, AR 72714
MLS# 1327201Listed by: REECE NICHOLS REAL ESTATE-SPRINGFIELD - New
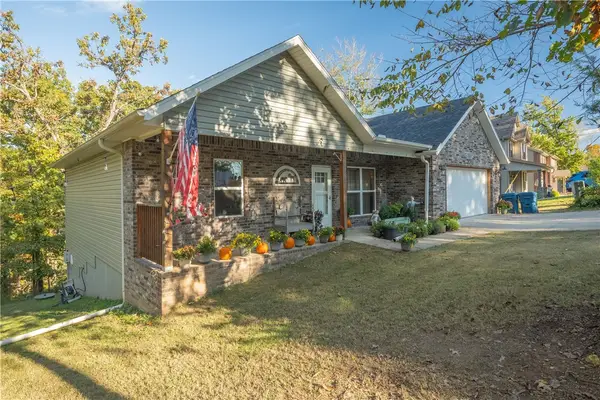 $385,000Active3 beds 2 baths1,689 sq. ft.
$385,000Active3 beds 2 baths1,689 sq. ft.37 & 39 Allendale Drive, Bella Vista, AR 72714
MLS# 1327207Listed by: REECE NICHOLS REAL ESTATE-SPRINGFIELD - New
 Listed by BHGRE$13,000Active0.3 Acres
Listed by BHGRE$13,000Active0.3 AcresLot 4 Capel Lane, Bella Vista, AR 72714
MLS# 1327083Listed by: BETTER HOMES AND GARDENS REAL ESTATE JOURNEY - New
 $249,900Active3 beds 2 baths1,252 sq. ft.
$249,900Active3 beds 2 baths1,252 sq. ft.3 Donington Lane, Bella Vista, AR 72714
MLS# 1325039Listed by: CRYE-LEIKE REALTORS - BENTONVILLE - New
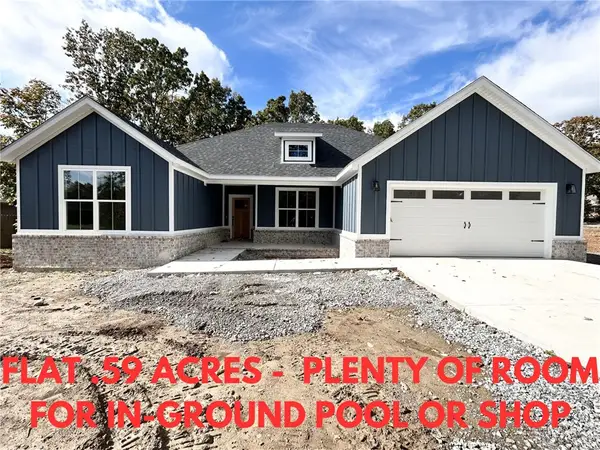 $449,900Active4 beds 2 baths1,912 sq. ft.
$449,900Active4 beds 2 baths1,912 sq. ft.16 St Andrews Drive, Bella Vista, AR 72715
MLS# 1326644Listed by: KELLER WILLIAMS MARKET PRO REALTY BRANCH OFFICE - New
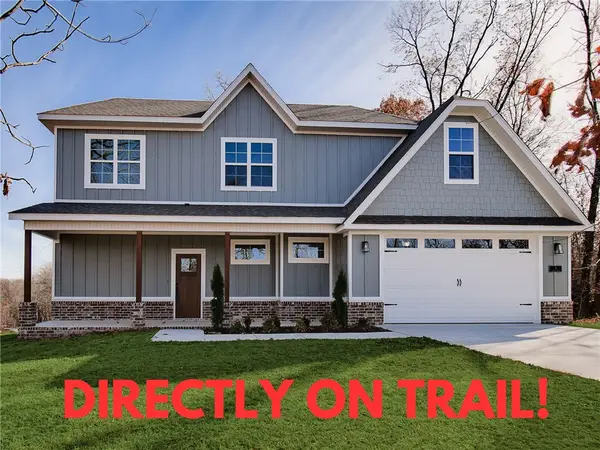 $484,900Active3 beds 3 baths2,170 sq. ft.
$484,900Active3 beds 3 baths2,170 sq. ft.22 S Kirby Drive, Bella Vista, AR 72714
MLS# 1327029Listed by: PINNACLE REALTY ADVISORS - New
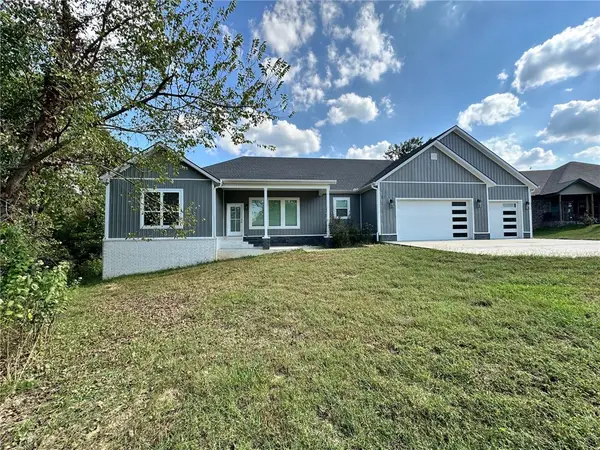 $619,520Active4 beds 3 baths2,850 sq. ft.
$619,520Active4 beds 3 baths2,850 sq. ft.50 Queensferry Lane, Bella Vista, AR 72715
MLS# 1325871Listed by: GRANDVIEW REALTY
