28 Estes Drive, Bella Vista, AR 72715
Local realty services provided by:Better Homes and Gardens Real Estate Journey
Listed by:ryan hill
Office:the virtual realty group
MLS#:1303799
Source:AR_NWAR
Price summary
- Price:$244,777
- Price per sq. ft.:$157.01
- Monthly HOA dues:$90
About this home
If you love fishing, kayaking, paddle boarding, mountain biking, golfing, hiking and everything outdoors this is the home for you! Lake Windsor is two football fields away from the front door to kayak, fish, paddle board or just enjoy lake life. If you are looking to ride your mountain bike, it's only 2 minutes to Tunnel Vision and 10 minutes to the Back 40 trails. The main level features a spacious living area with fireplace and dining area to enjoy a nice meal. The kitchen, also on main level, has plenty of granite counters with nice cabinets and an entertainment bar. Home is on sewer, not septic, with a full bath on main floor with laundry room attached and all appliances convey including washer, dryer and refrigerator. Upstairs you will find primary bedroom, bathroom, bedroom #2 and a third room that could be a bedroom, but does not have a window. Downstairs adds a second living space for entertaining, office or flex. Comfortable screened porch and a spacious garage to hold all the toys with 2 additional spots.
Contact an agent
Home facts
- Year built:1980
- Listing ID #:1303799
- Added:185 day(s) ago
- Updated:October 11, 2025 at 02:25 PM
Rooms and interior
- Bedrooms:3
- Total bathrooms:2
- Full bathrooms:2
- Living area:1,559 sq. ft.
Heating and cooling
- Cooling:Central Air, Electric
- Heating:Central, Electric, Heat Pump
Structure and exterior
- Roof:Asphalt, Shingle
- Year built:1980
- Building area:1,559 sq. ft.
- Lot area:0.06 Acres
Utilities
- Water:Public, Water Available
- Sewer:Public Sewer, Sewer Available
Finances and disclosures
- Price:$244,777
- Price per sq. ft.:$157.01
- Tax amount:$1,853
New listings near 28 Estes Drive
- New
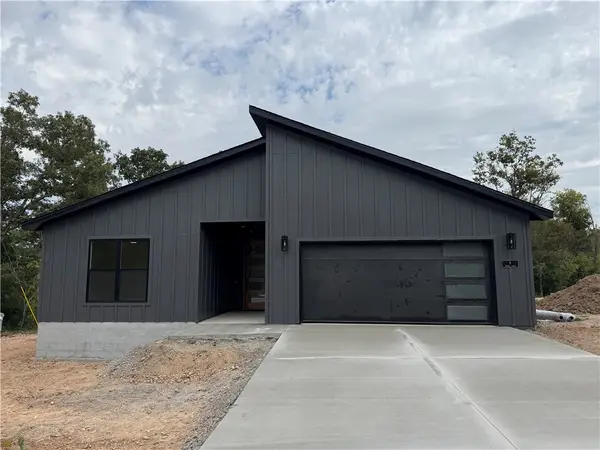 $379,900Active3 beds 2 baths1,654 sq. ft.
$379,900Active3 beds 2 baths1,654 sq. ft.8 Handa Place, Bella Vista, AR 72715
MLS# 1324911Listed by: SUDAR GROUP - New
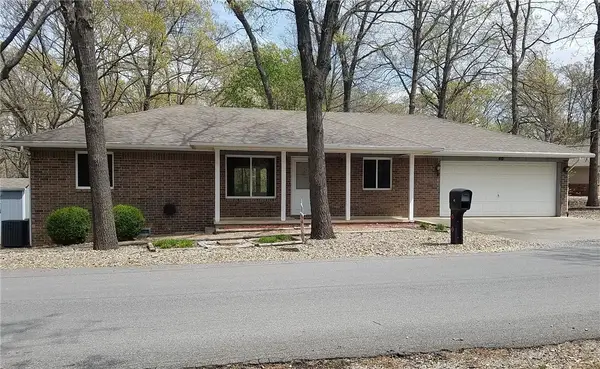 $259,000Active3 beds 2 baths1,417 sq. ft.
$259,000Active3 beds 2 baths1,417 sq. ft.40 Dulverton Drive, Bella Vista, AR 72715
MLS# 1325069Listed by: REMAX REAL ESTATE RESULTS - New
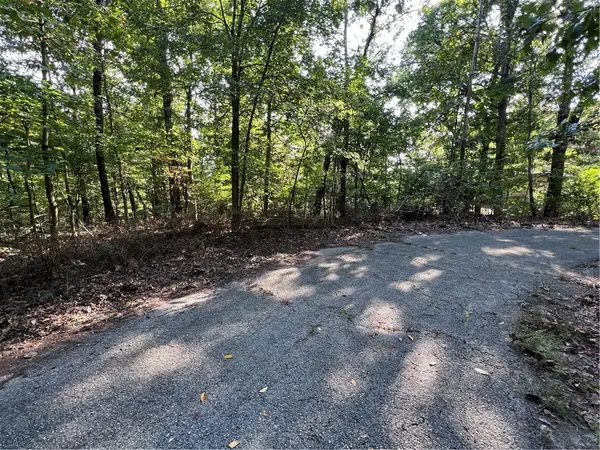 $27,000Active0.4 Acres
$27,000Active0.4 AcresOban Lane, Bella Vista, AR 72715
MLS# 1325138Listed by: COLLIER & ASSOCIATES- ROGERS BRANCH - New
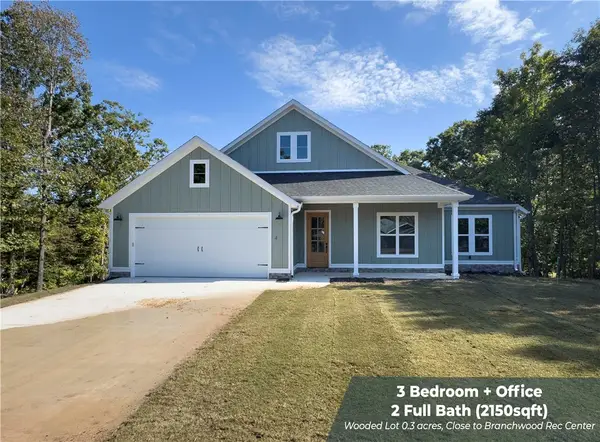 $494,900Active3 beds 2 baths2,150 sq. ft.
$494,900Active3 beds 2 baths2,150 sq. ft.4 Sheidaig Lane, Bella Vista, AR 72715
MLS# 1325108Listed by: GOOD NEIGHBOR REALTY - New
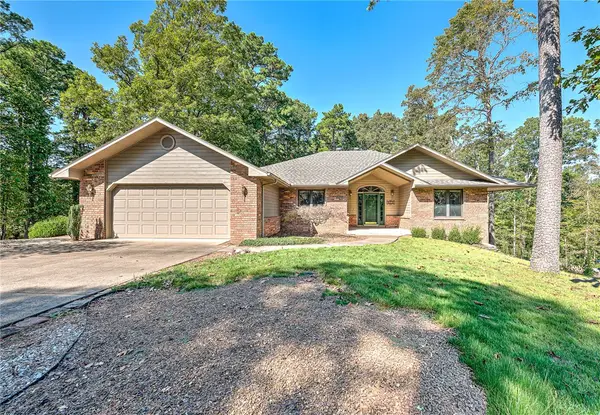 $389,000Active2 beds 2 baths1,917 sq. ft.
$389,000Active2 beds 2 baths1,917 sq. ft.1 Newent Lane, Bella Vista, AR 72714
MLS# 1324308Listed by: KELLER WILLIAMS MARKET PRO REALTY BRANCH OFFICE - New
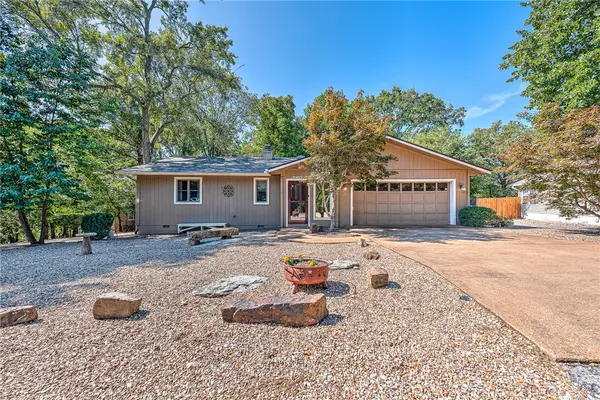 $290,000Active2 beds 2 baths1,358 sq. ft.
$290,000Active2 beds 2 baths1,358 sq. ft.18 Caxton Lane, Bella Vista, AR 72714
MLS# 1324837Listed by: KELLER WILLIAMS MARKET PRO REALTY BRANCH OFFICE - New
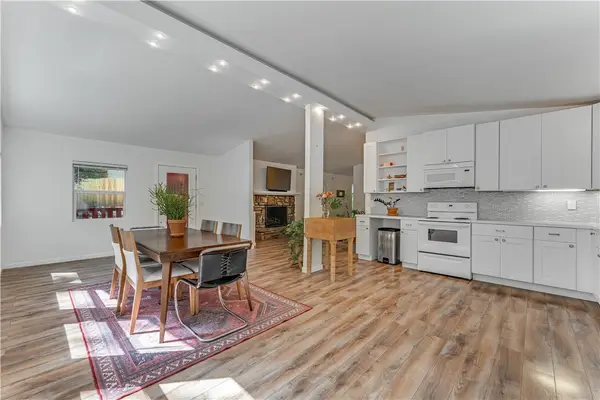 Listed by BHGRE$315,000Active3 beds 2 baths1,592 sq. ft.
Listed by BHGRE$315,000Active3 beds 2 baths1,592 sq. ft.6 Bishampton Lane, Bella Vista, AR 72714
MLS# 1325105Listed by: BETTER HOMES AND GARDENS REAL ESTATE JOURNEY BENTO - New
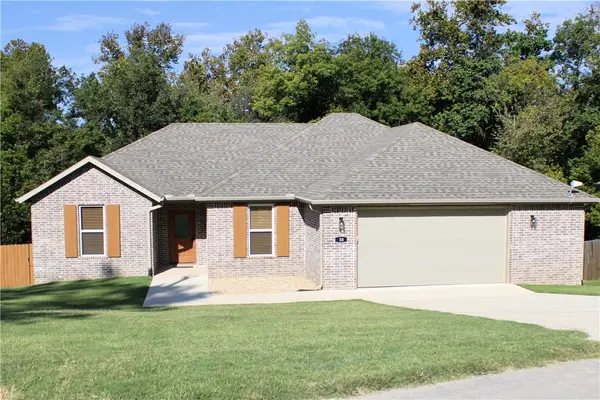 $409,999Active3 beds 2 baths1,902 sq. ft.
$409,999Active3 beds 2 baths1,902 sq. ft.30 Birsay Circle, Bella Vista, AR 72715
MLS# 1325030Listed by: HAYNES & CO - EXP REALTY - New
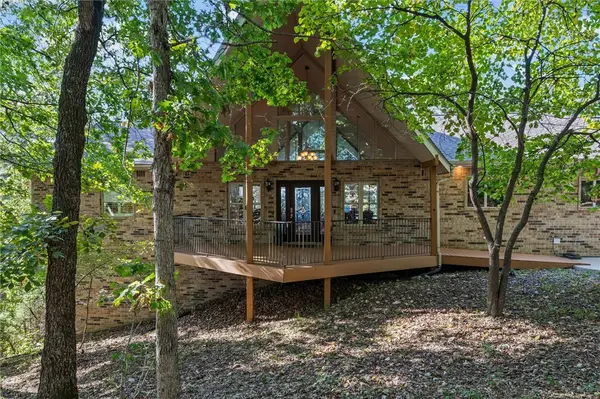 $995,000Active4 beds 4 baths4,092 sq. ft.
$995,000Active4 beds 4 baths4,092 sq. ft.36 Reading Lane, Bella Vista, AR 72714
MLS# 1325064Listed by: KELLER WILLIAMS MARKET PRO REALTY - ROGERS BRANCH - New
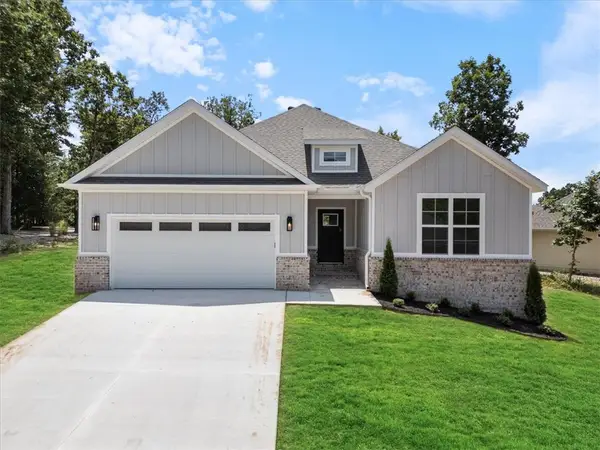 $379,900Active3 beds 2 baths1,654 sq. ft.
$379,900Active3 beds 2 baths1,654 sq. ft.3 Dirleton Lane, Bella Vista, AR 72715
MLS# 1324912Listed by: SUDAR GROUP
