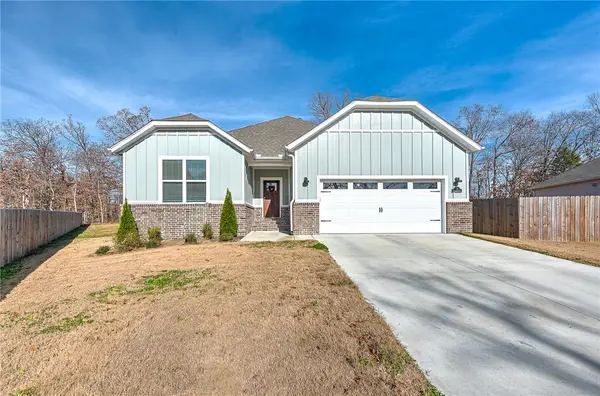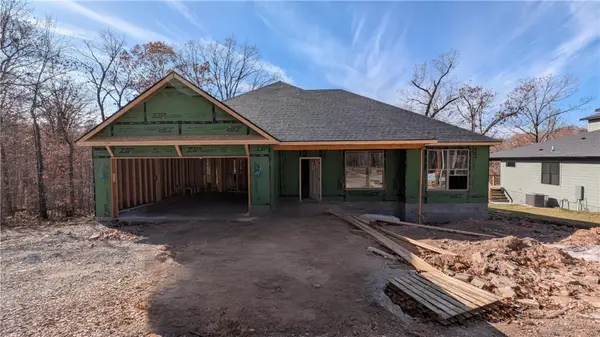3 Boyce Drive, Bella Vista, AR 72715
Local realty services provided by:Better Homes and Gardens Real Estate Journey
Listed by: hiedi shively
Office: coldwell banker harris mchaney & faucette-bentonvi
MLS#:1318701
Source:AR_NWAR
Price summary
- Price:$214,000
- Price per sq. ft.:$247.69
- Monthly HOA dues:$40
About this home
Back on the market at no fault to the seller. Imagine waking up with your morning coffee on the front porch, the sound of birds all around, & grabbing your bike for a quick ride—Play Thru trail is less than 1min away. Spend your afternoon kayaking on Lake Avalon or golfing at the Country Club, both just around the corner. When the day winds down, return home to your updated retreat with granite countertops, new flooring, & the cozy glow of a wood stove. With 2 bedrooms, 1.5 bathrooms, a single-car garage, & every detail refreshed—from the roof repair to the LED lighting—this efficient, turn-key home maximizes every inch. Enjoy your slice of the Natural State from your back deck surrounded by mature trees after a day of exploring. Nestled in a quiet location, you’re close to the new OZ Trails MTB park being built, restaurants, the library, & all the essentials. Easy highway access means you’re minutes from all of NWA or even Missouri. Adventure, comfort, & convenience all start here at 3 Boyce Drive.
Contact an agent
Home facts
- Year built:1970
- Listing ID #:1318701
- Added:102 day(s) ago
- Updated:November 29, 2025 at 02:49 AM
Rooms and interior
- Bedrooms:2
- Total bathrooms:2
- Full bathrooms:1
- Half bathrooms:1
- Living area:864 sq. ft.
Heating and cooling
- Cooling:Central Air, Electric
- Heating:Central, Propane
Structure and exterior
- Roof:Fiberglass, Shingle
- Year built:1970
- Building area:864 sq. ft.
- Lot area:0.21 Acres
Utilities
- Water:Public, Water Available
- Sewer:Septic Available, Septic Tank
Finances and disclosures
- Price:$214,000
- Price per sq. ft.:$247.69
- Tax amount:$709
New listings near 3 Boyce Drive
- New
 $434,900Active3 beds 2 baths1,904 sq. ft.
$434,900Active3 beds 2 baths1,904 sq. ft.8 Eddleston Lane, Bella Vista, AR 72715
MLS# 1329750Listed by: COLLIER & ASSOCIATES - New
 $35,000Active0.31 Acres
$35,000Active0.31 AcresWatson Drive, Bella Vista, AR 72714
MLS# 1329684Listed by: HOLIDAY ISLAND REALTY - New
 $1,500,000Active4 beds 4 baths3,951 sq. ft.
$1,500,000Active4 beds 4 baths3,951 sq. ft.19 Cheviot Place, Bella Vista, AR 72715
MLS# 1329697Listed by: NWA RESIDENTIAL REAL ESTATE - New
 $348,500Active2 beds 3 baths1,650 sq. ft.
$348,500Active2 beds 3 baths1,650 sq. ft.52 Chaucer Drive, Bella Vista, AR 72714
MLS# 1329626Listed by: PEDIGREE REAL ESTATE - New
 $9,700Active0.36 Acres
$9,700Active0.36 AcresLot#15 Fountainhall Lane, Bella Vista, AR 72715
MLS# 1329640Listed by: EXIT TAYLOR REAL ESTATE BRANCH OFFICE - New
 $402,600Active3 beds 3 baths1,789 sq. ft.
$402,600Active3 beds 3 baths1,789 sq. ft.4 Laverne Lane, Bella Vista, AR 72715
MLS# 1329661Listed by: HOMESCAPE REALTY - New
 $19,500Active0.29 Acres
$19,500Active0.29 AcresHartford Lane, Bella Vista, AR 72714
MLS# 1328537Listed by: PAK HOME REALTY - New
 $389,900Active3 beds 2 baths1,512 sq. ft.
$389,900Active3 beds 2 baths1,512 sq. ft.13 Swanage Drive, Bella Vista, AR 72715
MLS# 1329615Listed by: WEICHERT, REALTORS GRIFFIN COMPANY BENTONVILLE - New
 $390,000Active3 beds 2 baths1,666 sq. ft.
$390,000Active3 beds 2 baths1,666 sq. ft.3 Mckissick Circle, Bella Vista, AR 72715
MLS# 1329601Listed by: THE BRANDON GROUP - New
 $369,950Active4 beds 2 baths1,645 sq. ft.
$369,950Active4 beds 2 baths1,645 sq. ft.52 Claxton Drive, Bella Vista, AR 72714
MLS# 1329604Listed by: NEXTHOME NWA PRO REALTY
