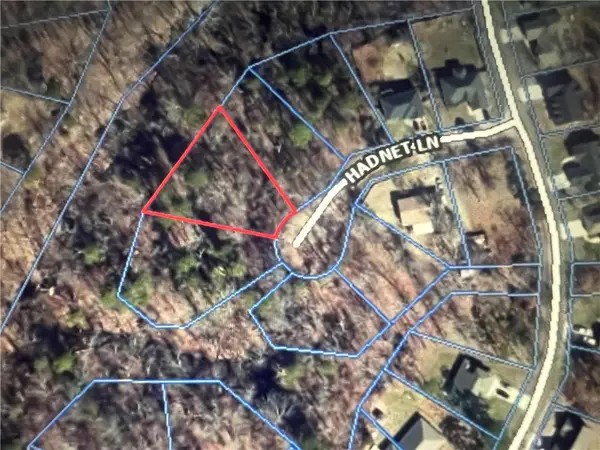3 Carrick Circle, Bella Vista, AR 72715
Local realty services provided by:Better Homes and Gardens Real Estate Journey
Listed by:holly pequette
Office:crye-leike realtors-bella vista
MLS#:1319150
Source:AR_NWAR
Price summary
- Price:$699,000
- Price per sq. ft.:$285.54
About this home
3 Carrick Circle is Absolutely Fabulous! First ask yourself these questions to see if it's right for you. 1. When you arrive home, do you drive straight into your garage and shut the door to avoid your neighbors? 2. Would you like two extra lots to build another home or toy garage? 3. Would you like to be one of two homes on your street? 4. Do you value privacy so much that you've considered BBQing in the Buff? 1 Yes, put it on your list. 2 Yes', drive out and take a look. 3 Yes's, Come to the Open House. 4 Yes's what are you waiting for, grab it before it's gone! Truly one of Bella Vista's finest, it really is elegantly appointed with lovely cabinetry, granite and finishes. Nice flat backyard, landscaped, fenced and a wood fire pit, two blue spruces frame the front of the house. Extra lots to build a family compound or one other home or workshop. One of two homes on street so privacy is Paramount. Close to Loch Lomond, Highlands Golf, and Branchwood. Number 5, come see what the fuss is all about!
Contact an agent
Home facts
- Year built:2019
- Listing ID #:1319150
- Added:19 day(s) ago
- Updated:September 05, 2025 at 07:40 AM
Rooms and interior
- Bedrooms:3
- Total bathrooms:3
- Full bathrooms:3
- Living area:2,448 sq. ft.
Heating and cooling
- Cooling:Central Air
- Heating:Central, Electric
Structure and exterior
- Roof:Architectural, Shingle
- Year built:2019
- Building area:2,448 sq. ft.
- Lot area:1.38 Acres
Utilities
- Water:Public, Water Available
- Sewer:Septic Available, Septic Tank
Finances and disclosures
- Price:$699,000
- Price per sq. ft.:$285.54
- Tax amount:$3,048
New listings near 3 Carrick Circle
 Listed by BHGRE$275,000Pending7.02 Acres
Listed by BHGRE$275,000Pending7.02 AcresCopinsay Drive, Bella Vista, AR 72715
MLS# 1322405Listed by: BETTER HOMES AND GARDENS REAL ESTATE JOURNEY BENTO- New
 $30,000Active0.32 Acres
$30,000Active0.32 AcresFairlie Lane, Bella Vista, AR 72715
MLS# 1322382Listed by: LINDSEY & ASSOCIATES INC - New
 $485,000Active3 beds 3 baths1,911 sq. ft.
$485,000Active3 beds 3 baths1,911 sq. ft.3 Carnahan Lane, Bella Vista, AR 72715
MLS# 1322429Listed by: ARKANSAS REAL ESTATE GROUP FAYETTEVILLE - New
 $34,000Active0.42 Acres
$34,000Active0.42 AcresLot 7 of Block 5 Hadnet Lane, Bella Vista, AR 72714
MLS# 1322403Listed by: SIMPLICITY REAL ESTATE SOLUTIONS - New
 $29,000Active0.38 Acres
$29,000Active0.38 AcresGrandshire Drive, Bella Vista, AR 72714
MLS# 1322014Listed by: CRYE-LEIKE REALTORS-BELLA VISTA - New
 $33,000Active0.34 Acres
$33,000Active0.34 AcresLot 16 Overton Drive, Bella Vista, AR 72714
MLS# 1322132Listed by: COLDWELL BANKER HARRIS MCHANEY & FAUCETTE-BENTONVI  $327,000Pending2 beds 2 baths1,658 sq. ft.
$327,000Pending2 beds 2 baths1,658 sq. ft.2 Moniave Lane, Bella Vista, AR 72715
MLS# 1322226Listed by: NWA RESIDENTIAL REAL ESTATE- New
 $556,000Active3 beds 3 baths2,105 sq. ft.
$556,000Active3 beds 3 baths2,105 sq. ft.28 Theodore, Bella Vista, AR 72715
MLS# 1322240Listed by: BURNETT REAL ESTATE TEAM CONNECTREALTY.COM - New
 $12,000Active0.27 Acres
$12,000Active0.27 AcresLetchworth Drive, Bella Vista, AR 72714
MLS# 1322236Listed by: REMAX REAL ESTATE RESULTS - New
 $645,000Active2 beds 3 baths2,904 sq. ft.
$645,000Active2 beds 3 baths2,904 sq. ft.55 Lambeth Drive, Bella Vista, AR 72714
MLS# 1321564Listed by: CRYE-LEIKE REALTORS-BELLA VISTA
