3 Grimsay Drive, Bella Vista, AR 72715
Local realty services provided by:Better Homes and Gardens Real Estate Journey
3 Grimsay Drive,Bella Vista, AR 72715
$1,775,000
- 4 Beds
- 5 Baths
- 4,502 sq. ft.
- Single family
- Pending
Listed by:somer adams
Office:lindsey & assoc inc branch
MLS#:1308686
Source:AR_NWAR
Price summary
- Price:$1,775,000
- Price per sq. ft.:$394.27
About this home
Quality Home on 5.25 Acres in Bella Vista! Private temp-controlled pool & 2,000 sf shop w/full bath & RV hookup. Attention to detail throughout w/full wired for sound, safe room, whole home generator & water filtration, electric outdoor shades cat 5 & more. Foyer entry welcomes you from covered front porch. Living space has beautiful floor to ceiling windows & cathedral ceilings with beams. Home office located off living room via sliding barn doors. Kitchen is heart of this home w/large dual islands, high end appliances including 6 burner gas range w/double gas oven, ice machine, wine fridge, prep sink & walk in pantry. Primary suite is a true owners retreat, attached bath w/soaking tub & massive walk-in shower along w/dual sinks & vanity set up. Located off primary bedroom is an owner's living space. 3 additional guest bedrooms each with their own closets & private bathrooms. Media room is sure to bring entertaining fun w/theatre style seating & large wet bar.
Contact an agent
Home facts
- Year built:2020
- Listing ID #:1308686
- Added:143 day(s) ago
- Updated:October 11, 2025 at 07:40 AM
Rooms and interior
- Bedrooms:4
- Total bathrooms:5
- Full bathrooms:4
- Half bathrooms:1
- Living area:4,502 sq. ft.
Heating and cooling
- Cooling:Central Air
- Heating:Central, Gas
Structure and exterior
- Roof:Architectural, Shingle
- Year built:2020
- Building area:4,502 sq. ft.
- Lot area:5.25 Acres
Utilities
- Water:Public, Water Available
- Sewer:Septic Available, Septic Tank
Finances and disclosures
- Price:$1,775,000
- Price per sq. ft.:$394.27
- Tax amount:$6,688
New listings near 3 Grimsay Drive
- New
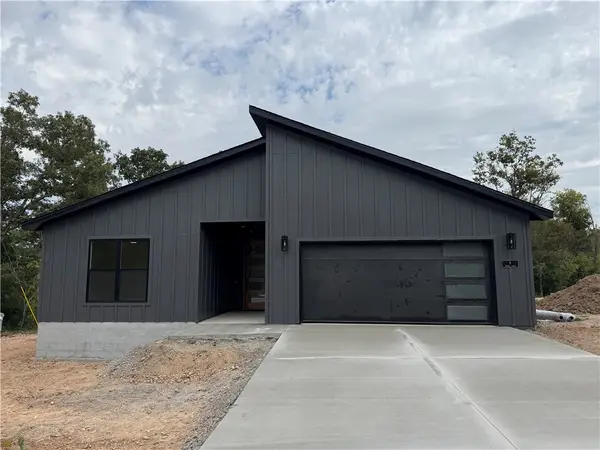 $379,900Active3 beds 2 baths1,654 sq. ft.
$379,900Active3 beds 2 baths1,654 sq. ft.8 Handa Place, Bella Vista, AR 72715
MLS# 1324911Listed by: SUDAR GROUP - New
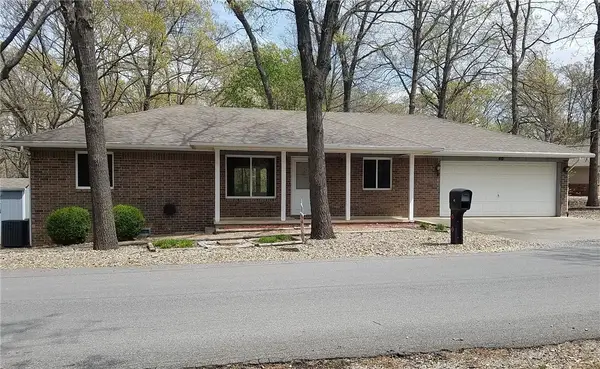 $259,000Active3 beds 2 baths1,417 sq. ft.
$259,000Active3 beds 2 baths1,417 sq. ft.40 Dulverton Drive, Bella Vista, AR 72715
MLS# 1325069Listed by: REMAX REAL ESTATE RESULTS - New
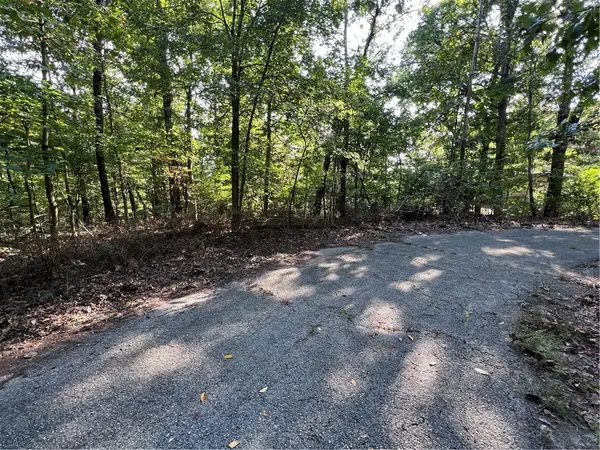 $27,000Active0.4 Acres
$27,000Active0.4 AcresOban Lane, Bella Vista, AR 72715
MLS# 1325138Listed by: COLLIER & ASSOCIATES- ROGERS BRANCH - New
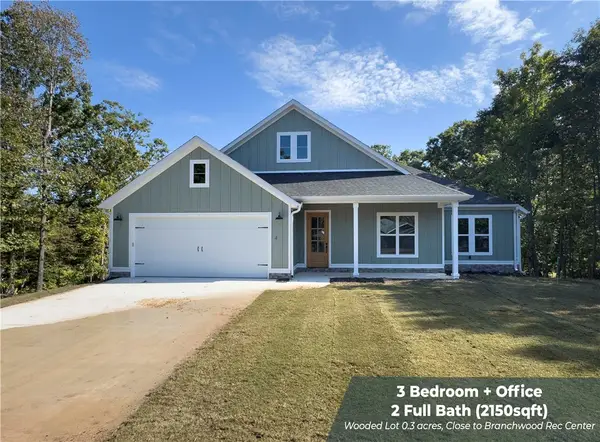 $494,900Active3 beds 2 baths2,150 sq. ft.
$494,900Active3 beds 2 baths2,150 sq. ft.4 Sheidaig Lane, Bella Vista, AR 72715
MLS# 1325108Listed by: GOOD NEIGHBOR REALTY - New
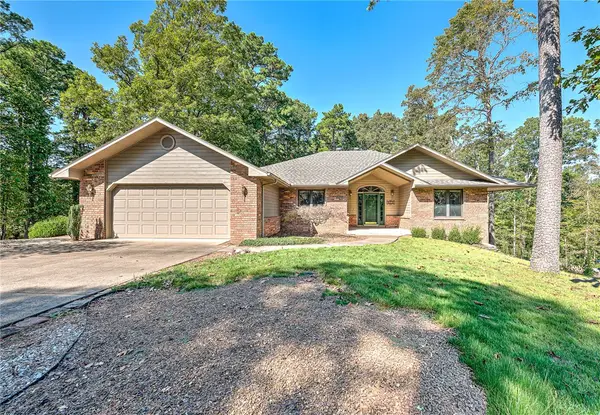 $389,000Active2 beds 2 baths1,917 sq. ft.
$389,000Active2 beds 2 baths1,917 sq. ft.1 Newent Lane, Bella Vista, AR 72714
MLS# 1324308Listed by: KELLER WILLIAMS MARKET PRO REALTY BRANCH OFFICE - New
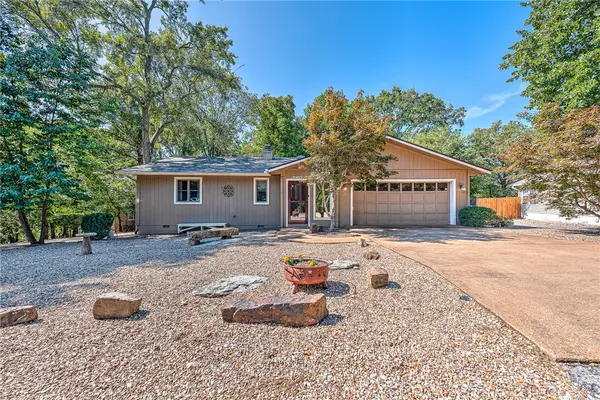 $290,000Active2 beds 2 baths1,358 sq. ft.
$290,000Active2 beds 2 baths1,358 sq. ft.18 Caxton Lane, Bella Vista, AR 72714
MLS# 1324837Listed by: KELLER WILLIAMS MARKET PRO REALTY BRANCH OFFICE - New
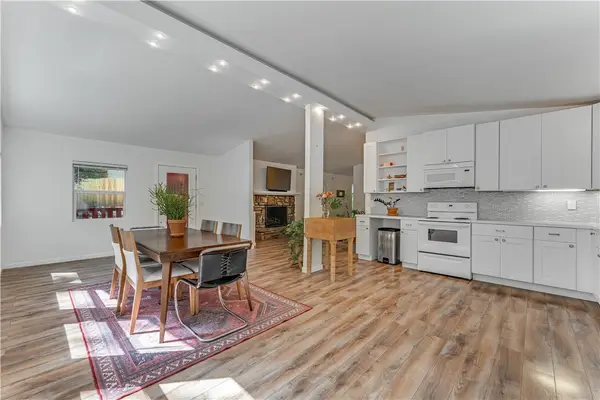 Listed by BHGRE$315,000Active3 beds 2 baths1,592 sq. ft.
Listed by BHGRE$315,000Active3 beds 2 baths1,592 sq. ft.6 Bishampton Lane, Bella Vista, AR 72714
MLS# 1325105Listed by: BETTER HOMES AND GARDENS REAL ESTATE JOURNEY BENTO - New
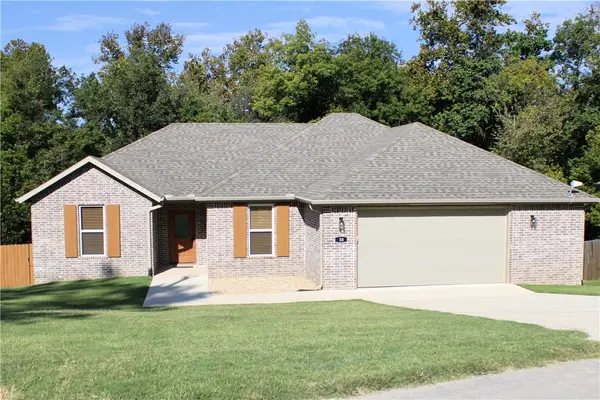 $409,999Active3 beds 2 baths1,902 sq. ft.
$409,999Active3 beds 2 baths1,902 sq. ft.30 Birsay Circle, Bella Vista, AR 72715
MLS# 1325030Listed by: HAYNES & CO - EXP REALTY - New
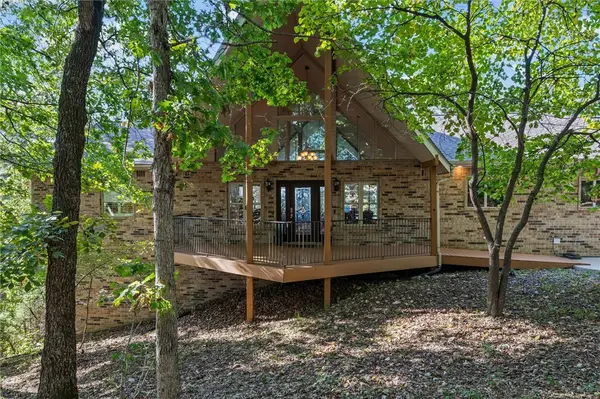 $995,000Active4 beds 4 baths4,092 sq. ft.
$995,000Active4 beds 4 baths4,092 sq. ft.36 Reading Lane, Bella Vista, AR 72714
MLS# 1325064Listed by: KELLER WILLIAMS MARKET PRO REALTY - ROGERS BRANCH - New
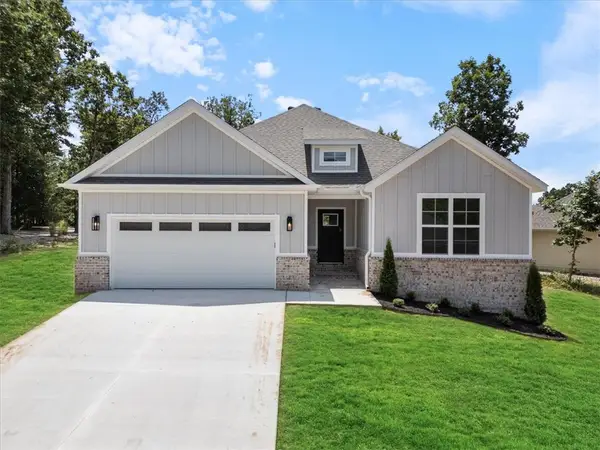 $379,900Active3 beds 2 baths1,654 sq. ft.
$379,900Active3 beds 2 baths1,654 sq. ft.3 Dirleton Lane, Bella Vista, AR 72715
MLS# 1324912Listed by: SUDAR GROUP
