3 Grisham Lane, Bella Vista, AR 72715
Local realty services provided by:Better Homes and Gardens Real Estate Journey
Listed by:jennifer leviseur
Office:harris heights realty
MLS#:1321313
Source:AR_NWAR
Price summary
- Price:$330,000
- Price per sq. ft.:$165.66
About this home
BRAND NEW ROOF August 2025. Sold fully furnished. This property is conveniently located near the trails, lakes and golf courses that make Bella Vista so desirable. The main floor was fully renovated in 2021, which includes the kitchen, living room, 2 bedrooms and 1 full bathroom. The basement was partially renovated and includes a second living room, 1 bedroom, 1 full bathroom, huge laundry room and extra storage. Three decks on the back provide a peaceful place to sit and enjoy the surrounding nature. The spacious eat-in kitchen was completely remodeled in 2021 with new cabinets, stainless steel appliances, quartz countertops and plenty of storage. The primary bedroom has a walk-in-closet and an extra space that can be used as an office, sitting area, nursery, etc. Plus, it has its own door leading out to the back decks. The open living area features an electric fireplace and a nook/flex space across from the entrance. A new A/C unit was installed in 2021.
Contact an agent
Home facts
- Year built:1968
- Listing ID #:1321313
- Added:57 day(s) ago
- Updated:November 01, 2025 at 07:40 AM
Rooms and interior
- Bedrooms:3
- Total bathrooms:2
- Full bathrooms:2
- Living area:1,992 sq. ft.
Heating and cooling
- Cooling:Central Air, Window Units
- Heating:Electric, Propane
Structure and exterior
- Roof:Architectural, Shingle
- Year built:1968
- Building area:1,992 sq. ft.
- Lot area:0.34 Acres
Utilities
- Water:Public, Water Available
- Sewer:Septic Available, Septic Tank
Finances and disclosures
- Price:$330,000
- Price per sq. ft.:$165.66
- Tax amount:$868
New listings near 3 Grisham Lane
- New
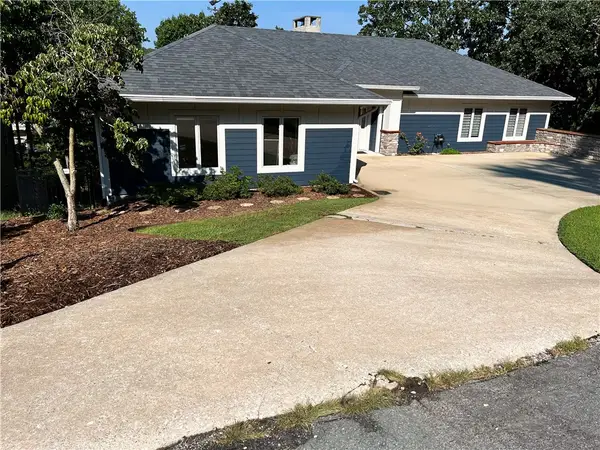 $1,450,000Active4 beds 4 baths4,000 sq. ft.
$1,450,000Active4 beds 4 baths4,000 sq. ft.36 Churchill Drive, Bella Vista, AR 72715
MLS# 1327180Listed by: SUDAR GROUP - New
 $355,000Active3 beds 2 baths1,689 sq. ft.
$355,000Active3 beds 2 baths1,689 sq. ft.39 Allendale Drive, Bella Vista, AR 72714
MLS# 1327201Listed by: REECE NICHOLS REAL ESTATE-SPRINGFIELD - New
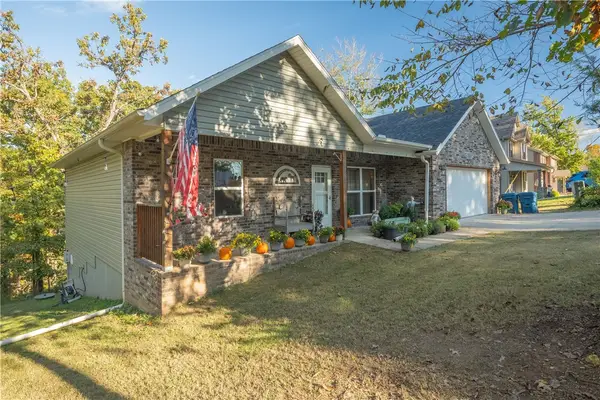 $385,000Active3 beds 2 baths1,689 sq. ft.
$385,000Active3 beds 2 baths1,689 sq. ft.37 & 39 Allendale Drive, Bella Vista, AR 72714
MLS# 1327207Listed by: REECE NICHOLS REAL ESTATE-SPRINGFIELD - New
 Listed by BHGRE$13,000Active0.3 Acres
Listed by BHGRE$13,000Active0.3 AcresLot 4 Capel Lane, Bella Vista, AR 72714
MLS# 1327083Listed by: BETTER HOMES AND GARDENS REAL ESTATE JOURNEY - New
 $249,900Active3 beds 2 baths1,252 sq. ft.
$249,900Active3 beds 2 baths1,252 sq. ft.3 Donington Lane, Bella Vista, AR 72714
MLS# 1325039Listed by: CRYE-LEIKE REALTORS - BENTONVILLE - New
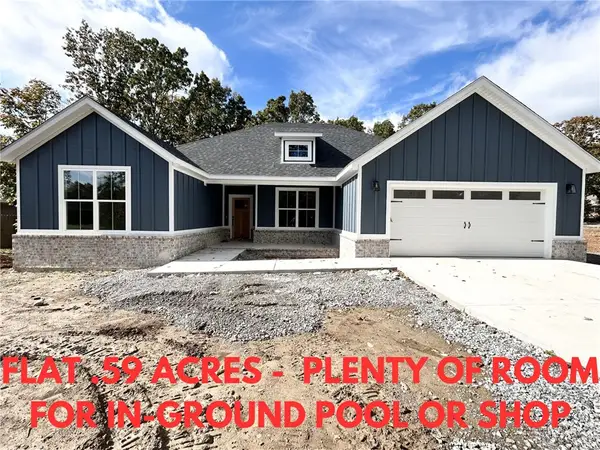 $449,900Active4 beds 2 baths1,912 sq. ft.
$449,900Active4 beds 2 baths1,912 sq. ft.16 St Andrews Drive, Bella Vista, AR 72715
MLS# 1326644Listed by: KELLER WILLIAMS MARKET PRO REALTY BRANCH OFFICE - New
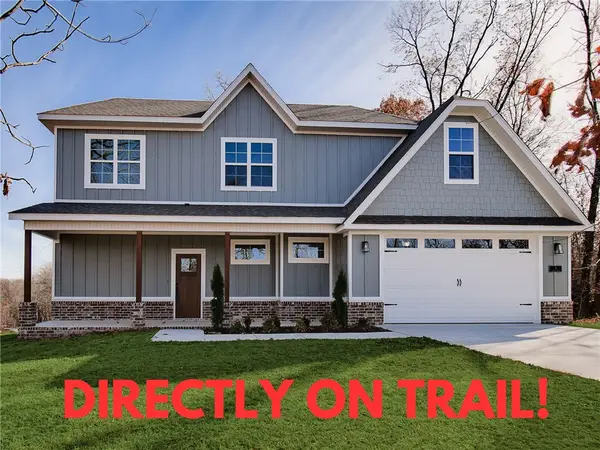 $484,900Active3 beds 3 baths2,170 sq. ft.
$484,900Active3 beds 3 baths2,170 sq. ft.22 S Kirby Drive, Bella Vista, AR 72714
MLS# 1327029Listed by: PINNACLE REALTY ADVISORS - New
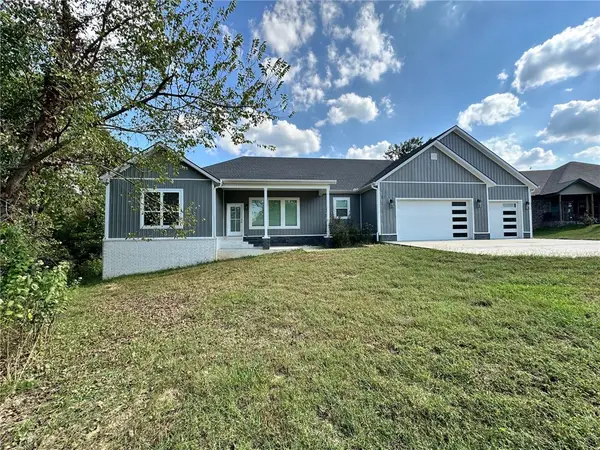 $619,520Active4 beds 3 baths2,850 sq. ft.
$619,520Active4 beds 3 baths2,850 sq. ft.50 Queensferry Lane, Bella Vista, AR 72715
MLS# 1325871Listed by: GRANDVIEW REALTY - New
 Listed by BHGRE$7,500Active0.27 Acres
Listed by BHGRE$7,500Active0.27 AcresLot 19 Aldershot Lane, Bella Vista, AR 72714
MLS# 1327065Listed by: BETTER HOMES AND GARDENS REAL ESTATE JOURNEY - New
 Listed by BHGRE$25,000Active0.49 Acres
Listed by BHGRE$25,000Active0.49 AcresAddress Withheld By Seller, Bella Vista, AR 72715
MLS# 1327069Listed by: BETTER HOMES AND GARDENS REAL ESTATE JOURNEY
