3 Lance Lane, Bella Vista, AR 72715
Local realty services provided by:Better Homes and Gardens Real Estate Journey
3 Lance Lane,Bella Vista, AR 72715
$298,500
- 3 Beds
- 2 Baths
- 1,644 sq. ft.
- Condominium
- Pending
Listed by:renee couillard
Office:prestige management & realty
MLS#:1321829
Source:AR_NWAR
Price summary
- Price:$298,500
- Price per sq. ft.:$181.57
- Monthly HOA dues:$130
About this home
Rare find directly on park with Kingsdale pools, Tunnel Vision, Recreation Center, tennis/pickleball courts and minutes away from the NEW OZ trails Bike Park coming Summer 2026! Completely renovated and turn key ready! This spacious 3-bedroom, 2-bathroom townhouse presents an exceptional opportunity for those looking to truly enjoy all that Bella Vista has to offer. The home features a new roof, smart HVAC, water heater, updated plumbing/electrical, oversized primary suite with large walk-in closet, spacious laundry room, central vacuum system, updates throughout, and TWO beautiful decks overlooking the surrounding park! With two parking spaces, this property provides both convenience and ideal location in Bella Vista! Monthly POA $40 Townhouse Association $90 5k towards buyers closing costs with acceptable offer.
Contact an agent
Home facts
- Year built:1979
- Listing ID #:1321829
- Added:52 day(s) ago
- Updated:November 01, 2025 at 07:40 AM
Rooms and interior
- Bedrooms:3
- Total bathrooms:2
- Full bathrooms:2
- Living area:1,644 sq. ft.
Heating and cooling
- Cooling:Central Air, Electric, Heat Pump
- Heating:Central, Electric, Heat Pump
Structure and exterior
- Roof:Architectural, Shingle
- Year built:1979
- Building area:1,644 sq. ft.
- Lot area:0.03 Acres
Utilities
- Water:Public, Water Available
- Sewer:Sewer Available
Finances and disclosures
- Price:$298,500
- Price per sq. ft.:$181.57
- Tax amount:$1,554
New listings near 3 Lance Lane
- New
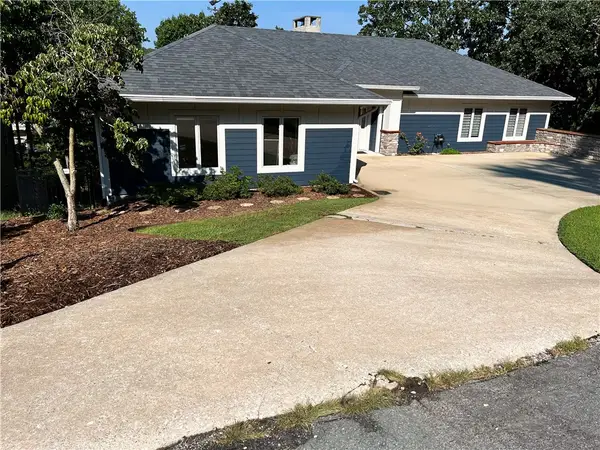 $1,450,000Active4 beds 4 baths4,000 sq. ft.
$1,450,000Active4 beds 4 baths4,000 sq. ft.36 Churchill Drive, Bella Vista, AR 72715
MLS# 1327180Listed by: SUDAR GROUP - New
 $355,000Active3 beds 2 baths1,689 sq. ft.
$355,000Active3 beds 2 baths1,689 sq. ft.39 Allendale Drive, Bella Vista, AR 72714
MLS# 1327201Listed by: REECE NICHOLS REAL ESTATE-SPRINGFIELD - New
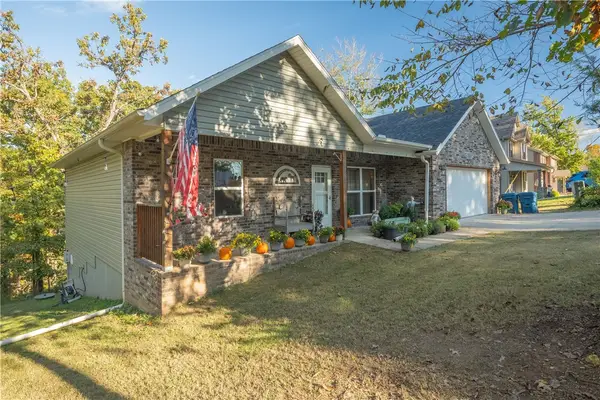 $385,000Active3 beds 2 baths1,689 sq. ft.
$385,000Active3 beds 2 baths1,689 sq. ft.37 & 39 Allendale Drive, Bella Vista, AR 72714
MLS# 1327207Listed by: REECE NICHOLS REAL ESTATE-SPRINGFIELD - New
 Listed by BHGRE$13,000Active0.3 Acres
Listed by BHGRE$13,000Active0.3 AcresLot 4 Capel Lane, Bella Vista, AR 72714
MLS# 1327083Listed by: BETTER HOMES AND GARDENS REAL ESTATE JOURNEY - New
 $249,900Active3 beds 2 baths1,252 sq. ft.
$249,900Active3 beds 2 baths1,252 sq. ft.3 Donington Lane, Bella Vista, AR 72714
MLS# 1325039Listed by: CRYE-LEIKE REALTORS - BENTONVILLE - New
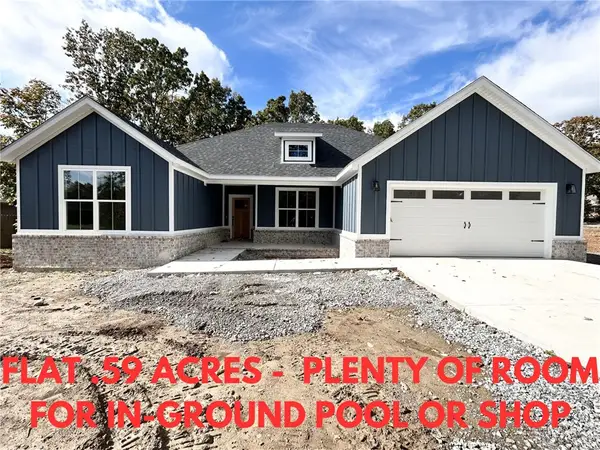 $449,900Active4 beds 2 baths1,912 sq. ft.
$449,900Active4 beds 2 baths1,912 sq. ft.16 St Andrews Drive, Bella Vista, AR 72715
MLS# 1326644Listed by: KELLER WILLIAMS MARKET PRO REALTY BRANCH OFFICE - New
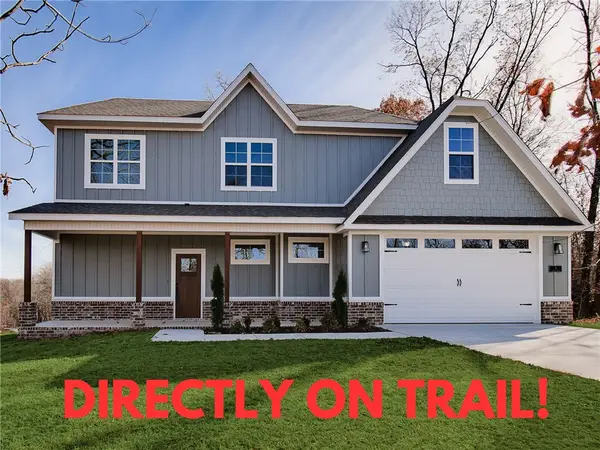 $484,900Active3 beds 3 baths2,170 sq. ft.
$484,900Active3 beds 3 baths2,170 sq. ft.22 S Kirby Drive, Bella Vista, AR 72714
MLS# 1327029Listed by: PINNACLE REALTY ADVISORS - New
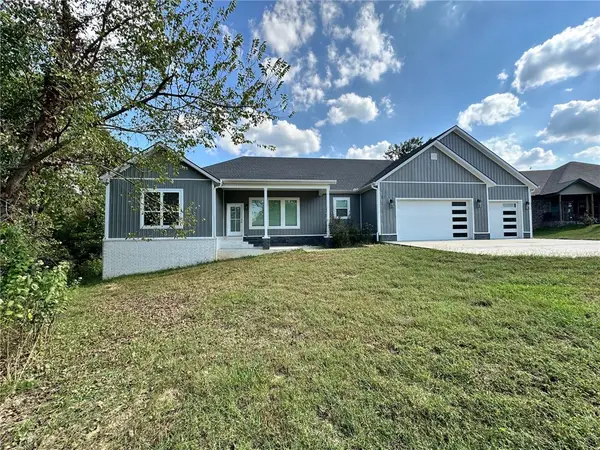 $619,520Active4 beds 3 baths2,850 sq. ft.
$619,520Active4 beds 3 baths2,850 sq. ft.50 Queensferry Lane, Bella Vista, AR 72715
MLS# 1325871Listed by: GRANDVIEW REALTY - New
 Listed by BHGRE$7,500Active0.27 Acres
Listed by BHGRE$7,500Active0.27 AcresLot 19 Aldershot Lane, Bella Vista, AR 72714
MLS# 1327065Listed by: BETTER HOMES AND GARDENS REAL ESTATE JOURNEY - New
 Listed by BHGRE$25,000Active0.49 Acres
Listed by BHGRE$25,000Active0.49 AcresAddress Withheld By Seller, Bella Vista, AR 72715
MLS# 1327069Listed by: BETTER HOMES AND GARDENS REAL ESTATE JOURNEY
