30 Worcester Drive, Bella Vista, AR 72714
Local realty services provided by:Better Homes and Gardens Real Estate Journey
Listed by:ruby poole team
Office:collier & associates- rogers branch
MLS#:1317992
Source:AR_NWAR
Price summary
- Price:$185,000
- Price per sq. ft.:$165.03
About this home
Fixer upper or investment opportunity located near Bella Vista's Back-40 mountain biking trails in a peaceful, established neighborhood with mature trees. This one-level 2 bed, 2 full bath home includes a 200 sq ft bonus room off the main living room that is NOT included in the square footage. Recent improvements include: roof replaced (2021), HVAC replaced (2018), appliances, fixtures, bathroom vanities & countertops, painted cabinets and decorative tile backsplash in the kitchen. The main living area is an open floor plan that includes a cozy wood stove, French doors leading to the bonus room, eat-in kitchen with an island, abundant cabinetry, pantry and deck access. Situated on a large lot- the side yard is fenced with a picket fence offering plenty of room for outdoor activities. Enjoy wooded views from the deck. Washer, dryer & refrigerator to convey. This is a fixer-upper/investment opportunity & will be sold AS-IS. The home is on the sewer connect list. Get your offer in today!
Contact an agent
Home facts
- Year built:1971
- Listing ID #:1317992
- Added:50 day(s) ago
- Updated:October 11, 2025 at 02:25 PM
Rooms and interior
- Bedrooms:2
- Total bathrooms:2
- Full bathrooms:2
- Living area:1,121 sq. ft.
Heating and cooling
- Cooling:Central Air, Electric
- Heating:Central, Propane
Structure and exterior
- Roof:Asphalt, Shingle
- Year built:1971
- Building area:1,121 sq. ft.
- Lot area:0.38 Acres
Utilities
- Water:Public, Water Available
- Sewer:Septic Available, Septic Tank, Sewer Available
Finances and disclosures
- Price:$185,000
- Price per sq. ft.:$165.03
- Tax amount:$1,419
New listings near 30 Worcester Drive
- New
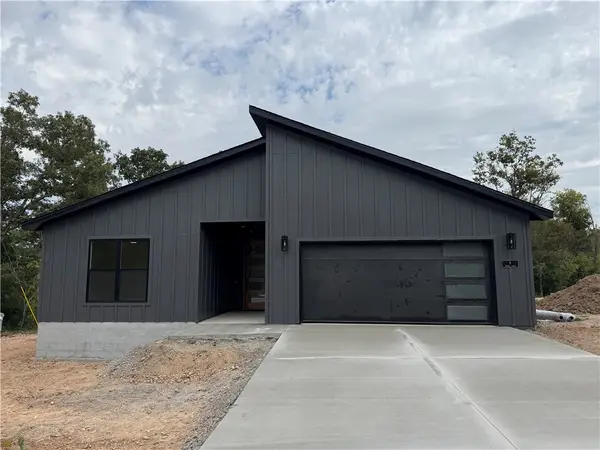 $379,900Active3 beds 2 baths1,654 sq. ft.
$379,900Active3 beds 2 baths1,654 sq. ft.8 Handa Place, Bella Vista, AR 72715
MLS# 1324911Listed by: SUDAR GROUP - New
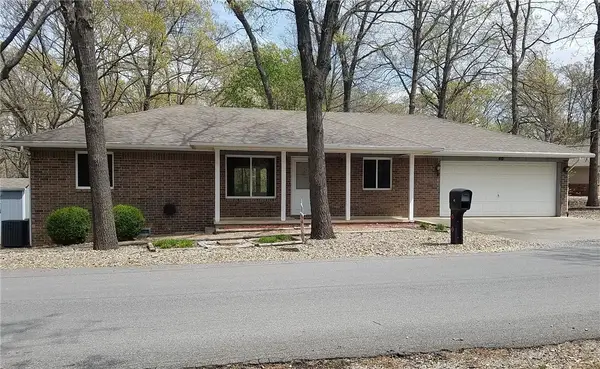 $259,000Active3 beds 2 baths1,417 sq. ft.
$259,000Active3 beds 2 baths1,417 sq. ft.40 Dulverton Drive, Bella Vista, AR 72715
MLS# 1325069Listed by: REMAX REAL ESTATE RESULTS - New
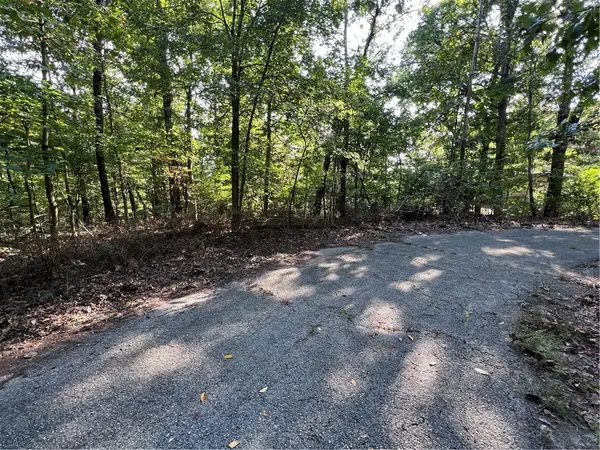 $27,000Active0.4 Acres
$27,000Active0.4 AcresOban Lane, Bella Vista, AR 72715
MLS# 1325138Listed by: COLLIER & ASSOCIATES- ROGERS BRANCH - New
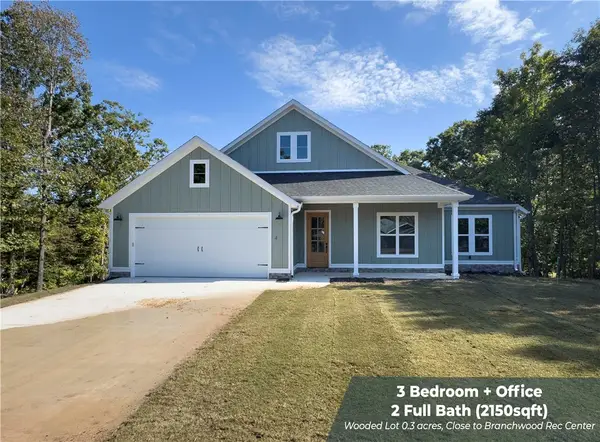 $494,900Active3 beds 2 baths2,150 sq. ft.
$494,900Active3 beds 2 baths2,150 sq. ft.4 Sheidaig Lane, Bella Vista, AR 72715
MLS# 1325108Listed by: GOOD NEIGHBOR REALTY - New
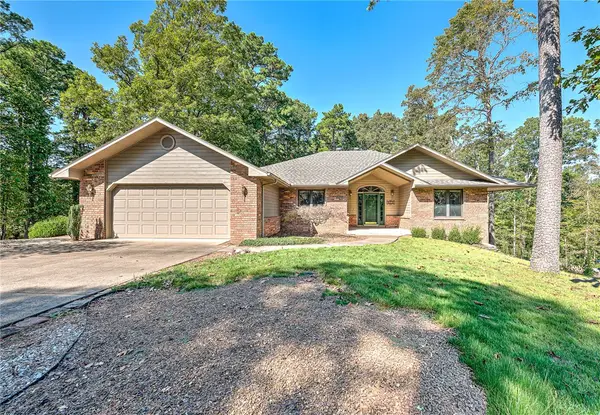 $389,000Active2 beds 2 baths1,917 sq. ft.
$389,000Active2 beds 2 baths1,917 sq. ft.1 Newent Lane, Bella Vista, AR 72714
MLS# 1324308Listed by: KELLER WILLIAMS MARKET PRO REALTY BRANCH OFFICE - New
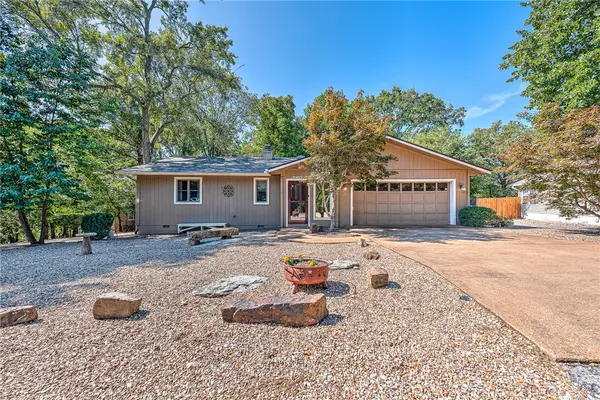 $290,000Active2 beds 2 baths1,358 sq. ft.
$290,000Active2 beds 2 baths1,358 sq. ft.18 Caxton Lane, Bella Vista, AR 72714
MLS# 1324837Listed by: KELLER WILLIAMS MARKET PRO REALTY BRANCH OFFICE - New
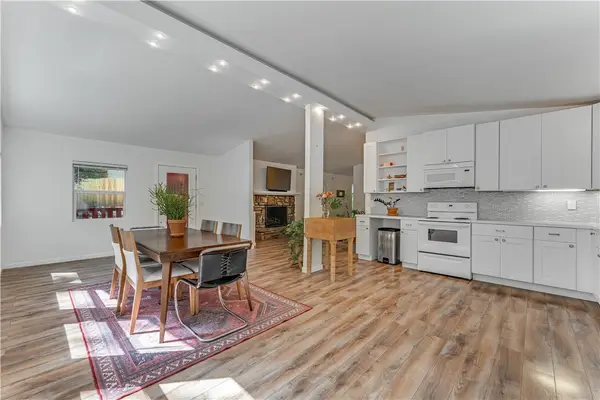 Listed by BHGRE$315,000Active3 beds 2 baths1,592 sq. ft.
Listed by BHGRE$315,000Active3 beds 2 baths1,592 sq. ft.6 Bishampton Lane, Bella Vista, AR 72714
MLS# 1325105Listed by: BETTER HOMES AND GARDENS REAL ESTATE JOURNEY BENTO - New
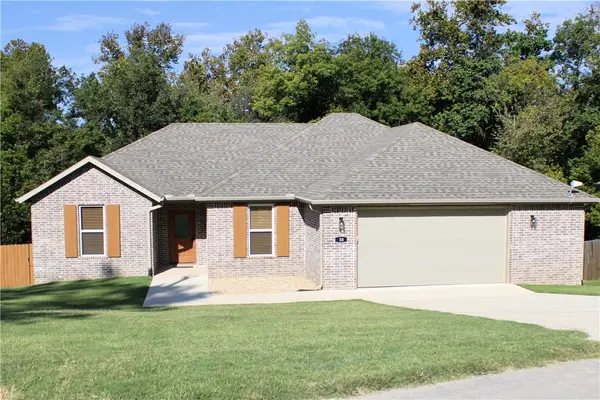 $409,999Active3 beds 2 baths1,902 sq. ft.
$409,999Active3 beds 2 baths1,902 sq. ft.30 Birsay Circle, Bella Vista, AR 72715
MLS# 1325030Listed by: HAYNES & CO - EXP REALTY - New
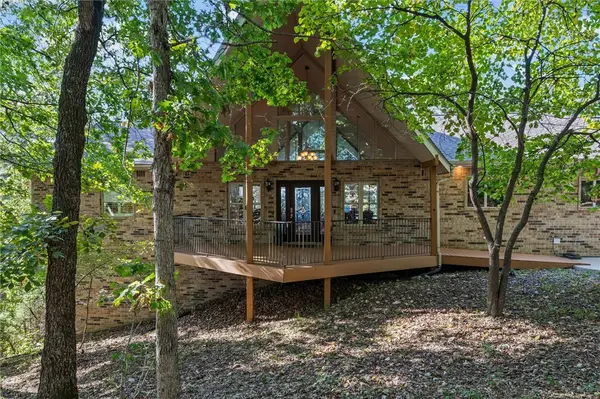 $995,000Active4 beds 4 baths4,092 sq. ft.
$995,000Active4 beds 4 baths4,092 sq. ft.36 Reading Lane, Bella Vista, AR 72714
MLS# 1325064Listed by: KELLER WILLIAMS MARKET PRO REALTY - ROGERS BRANCH - New
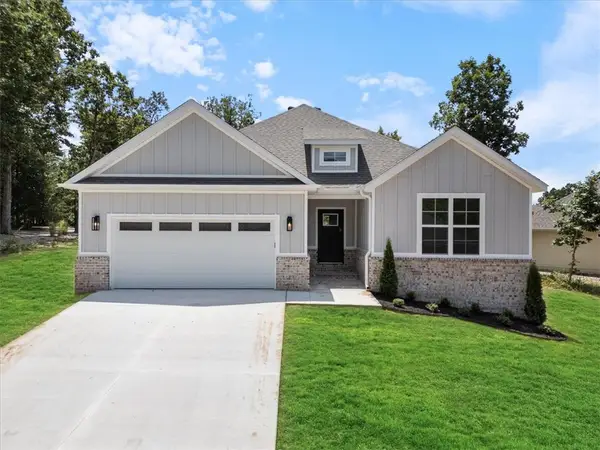 $379,900Active3 beds 2 baths1,654 sq. ft.
$379,900Active3 beds 2 baths1,654 sq. ft.3 Dirleton Lane, Bella Vista, AR 72715
MLS# 1324912Listed by: SUDAR GROUP
