32 Brentwood Drive, Bella Vista, AR 72715
Local realty services provided by:Better Homes and Gardens Real Estate Journey
Listed by: ed simpson
Office: first real estate
MLS#:1308755
Source:AR_NWAR
Price summary
- Price:$362,000
- Price per sq. ft.:$215.09
About this home
Not all homes should look the same. This 3 bedroom 2 bath, 2 car garage 1683 heated square feet home that choice of a traditional style home or a contemporary style home. Pick your colors, style and finish this floor plan designed specific to 32 Brentwood Dr Bella Vista AR location land listing MLS #1295018. Located in Bentonville School District near Country Club course, Tanyard golf range, and a trail crossing, mountain biking, & POA golfing throughout Bella Vista. Standard build to have brick front, vinyl siding, metal fascia and soffit, crown molding in living areas and master bedroom, custom cabinets, custom master shower, 3 cm granite, vinyl low e windows, covered deck, flooring options of porcelain tile in living areas and wet areas, or LVP throughout. Builder has a 25 year career designing & building custom homes throughout Northwest Arkansas.
Contact an agent
Home facts
- Year built:2025
- Listing ID #:1308755
- Added:187 day(s) ago
- Updated:November 24, 2025 at 03:19 PM
Rooms and interior
- Bedrooms:3
- Total bathrooms:2
- Full bathrooms:2
- Living area:1,683 sq. ft.
Heating and cooling
- Cooling:Central Air, Electric, Heat Pump
- Heating:Central, Electric, Heat Pump
Structure and exterior
- Roof:Architectural, Shingle
- Year built:2025
- Building area:1,683 sq. ft.
- Lot area:0.35 Acres
Utilities
- Water:Public, Water Available
- Sewer:Public Sewer, Sewer Available
Finances and disclosures
- Price:$362,000
- Price per sq. ft.:$215.09
- Tax amount:$54
New listings near 32 Brentwood Drive
- New
 $26,000Active0.31 Acres
$26,000Active0.31 AcresTBD Forfar Drive, Bella Vista, AR 72715
MLS# 1329295Listed by: KELLER WILLIAMS MARKET PRO REALTY - ROGERS BRANCH - New
 $499,900Active4 beds 4 baths3,246 sq. ft.
$499,900Active4 beds 4 baths3,246 sq. ft.14 Hessle Circle, Bella Vista, AR 72714
MLS# 1328709Listed by: KELLER WILLIAMS MARKET PRO REALTY BRANCH OFFICE - New
 $49,900Active0.36 Acres
$49,900Active0.36 AcresCheviot Circle, Bella Vista, AR 72715
MLS# 1329275Listed by: UPTOWN REAL ESTATE - New
 $20,000Active0.46 Acres
$20,000Active0.46 AcresLot 2 Cardenden Lane, Bella Vista, AR 72715
MLS# 1329234Listed by: SUDAR GROUP - New
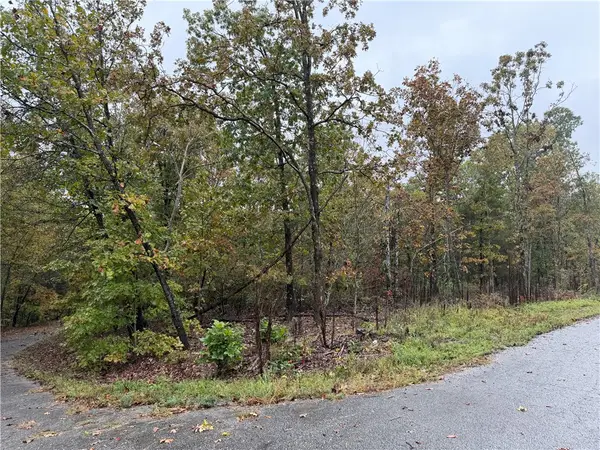 $630,505Active3 beds 3 baths2,683 sq. ft.
$630,505Active3 beds 3 baths2,683 sq. ft.16 Aberdeen Drive, Bella Vista, AR 72715
MLS# 1329263Listed by: GRANDVIEW REALTY - New
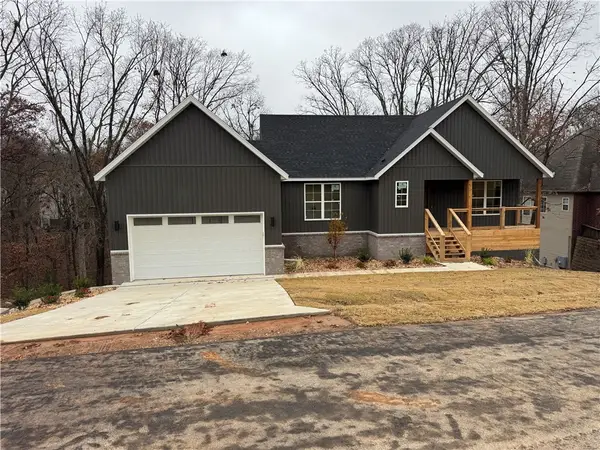 $529,000Active3 beds 3 baths2,215 sq. ft.
$529,000Active3 beds 3 baths2,215 sq. ft.20 Marionet Lane, Bella Vista, AR 72714
MLS# 1329242Listed by: KELLER WILLIAMS MARKET PRO REALTY BRANCH OFFICE - New
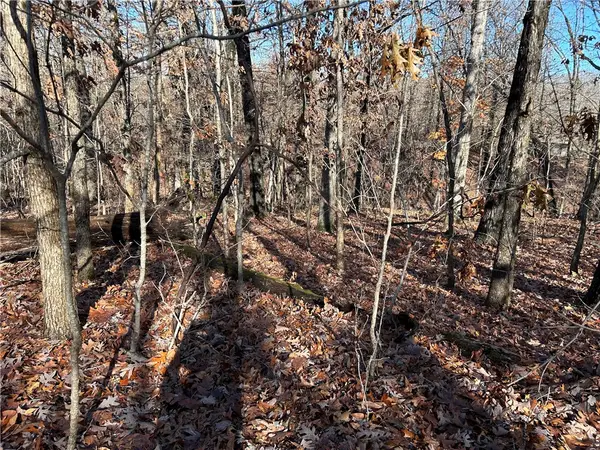 $10,000Active0.24 Acres
$10,000Active0.24 AcresWoodhall Lane, Bella Vista, AR 72714
MLS# 1329243Listed by: NEIGHBORS REAL ESTATE GROUP - New
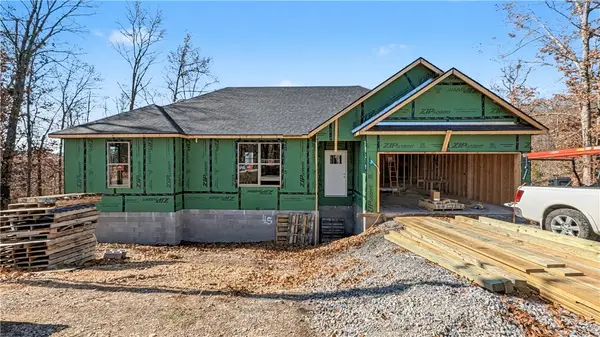 $362,950Active3 beds 2 baths1,612 sq. ft.
$362,950Active3 beds 2 baths1,612 sq. ft.42 Cawood Drive, Bella Vista, AR 72714
MLS# 1328864Listed by: NEXTHOME NWA PRO REALTY - New
 $359,950Active3 beds 2 baths1,610 sq. ft.
$359,950Active3 beds 2 baths1,610 sq. ft.11 Ashdown Drive, Bella Vista, AR 72714
MLS# 1328995Listed by: NEXTHOME NWA PRO REALTY - New
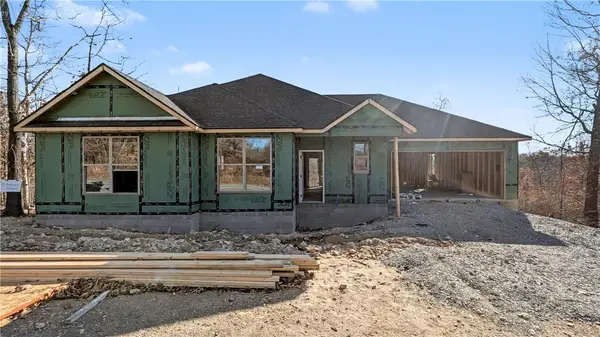 $359,950Active3 beds 2 baths1,610 sq. ft.
$359,950Active3 beds 2 baths1,610 sq. ft.29 Montgomery Lane, Bella Vista, AR 72715
MLS# 1328960Listed by: NEXTHOME NWA PRO REALTY
