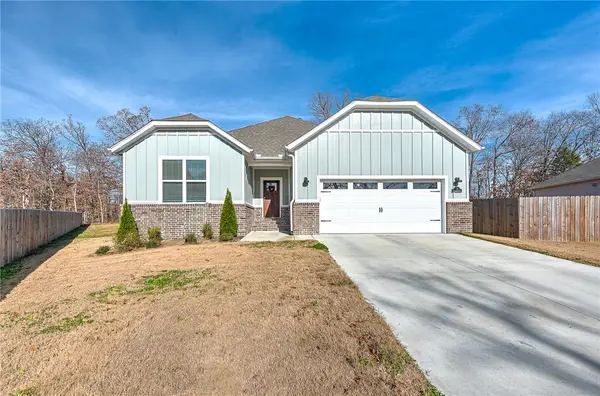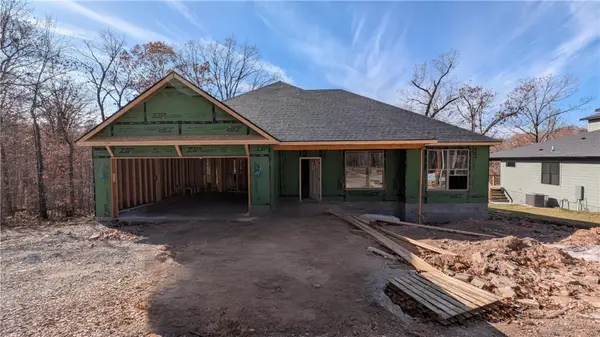32 Saint Austell Drive, Bella Vista, AR 72714
Local realty services provided by:Better Homes and Gardens Real Estate Journey
Listed by: nancy hatcher
Office: coldwell banker harris mchaney & faucette-bentonvi
MLS#:1316080
Source:AR_NWAR
Price summary
- Price:$410,000
- Price per sq. ft.:$135.31
- Monthly HOA dues:$56
About this home
Sweet Deal - Priced at $135 per square foot! Soak in the abundant square footage, swim in the money you’ll save, savor in the equity you’ll create, and spread out with room to grow in this Bella Vista gem ready to make your own. Tucked into a peaceful neighborhood, this warm & inviting 3-bedroom home offers the perfect mix of comfort, nature & convenience. Located just minutes from Lake Ann & nestled between the Back 40 & Flo-Ride Trails, it’s a haven for outdoor lovers & families alike. A large covered front porch welcomes you, while a covered deck & expansive patio overlook the wooded backyard—ideal for relaxing or entertaining. Inside, enjoy a split-bedroom layout with a comfortable primary suite, two cozy guest rooms & an open living-dining area with vaulted ceilings. Kitchen offers bar seating, pantry & connects to the laundry for everyday ease. Walk-out lower level includes a spacious flex area & full bath—perfect for a playroom, media room or office - the possibilities are endless!
Contact an agent
Home facts
- Year built:2003
- Listing ID #:1316080
- Added:126 day(s) ago
- Updated:November 24, 2025 at 08:59 AM
Rooms and interior
- Bedrooms:3
- Total bathrooms:3
- Full bathrooms:3
- Living area:3,030 sq. ft.
Heating and cooling
- Cooling:Central Air, Electric
- Heating:Central, Propane
Structure and exterior
- Roof:Architectural, Shingle
- Year built:2003
- Building area:3,030 sq. ft.
- Lot area:0.69 Acres
Utilities
- Water:Public, Water Available
- Sewer:Septic Available, Septic Tank
Finances and disclosures
- Price:$410,000
- Price per sq. ft.:$135.31
- Tax amount:$2,620
New listings near 32 Saint Austell Drive
- New
 $434,900Active3 beds 2 baths1,904 sq. ft.
$434,900Active3 beds 2 baths1,904 sq. ft.8 Eddleston Lane, Bella Vista, AR 72715
MLS# 1329750Listed by: COLLIER & ASSOCIATES - New
 $35,000Active0.31 Acres
$35,000Active0.31 AcresWatson Drive, Bella Vista, AR 72714
MLS# 1329684Listed by: HOLIDAY ISLAND REALTY - New
 $1,500,000Active4 beds 4 baths3,951 sq. ft.
$1,500,000Active4 beds 4 baths3,951 sq. ft.19 Cheviot Place, Bella Vista, AR 72715
MLS# 1329697Listed by: NWA RESIDENTIAL REAL ESTATE - New
 $348,500Active2 beds 3 baths1,650 sq. ft.
$348,500Active2 beds 3 baths1,650 sq. ft.52 Chaucer Drive, Bella Vista, AR 72714
MLS# 1329626Listed by: PEDIGREE REAL ESTATE - New
 $9,700Active0.36 Acres
$9,700Active0.36 AcresLot#15 Fountainhall Lane, Bella Vista, AR 72715
MLS# 1329640Listed by: EXIT TAYLOR REAL ESTATE BRANCH OFFICE - New
 $402,600Active3 beds 3 baths1,789 sq. ft.
$402,600Active3 beds 3 baths1,789 sq. ft.4 Laverne Lane, Bella Vista, AR 72715
MLS# 1329661Listed by: HOMESCAPE REALTY - New
 $19,500Active0.29 Acres
$19,500Active0.29 AcresHartford Lane, Bella Vista, AR 72714
MLS# 1328537Listed by: PAK HOME REALTY - New
 $389,900Active3 beds 2 baths1,512 sq. ft.
$389,900Active3 beds 2 baths1,512 sq. ft.13 Swanage Drive, Bella Vista, AR 72715
MLS# 1329615Listed by: WEICHERT, REALTORS GRIFFIN COMPANY BENTONVILLE - New
 $390,000Active3 beds 2 baths1,666 sq. ft.
$390,000Active3 beds 2 baths1,666 sq. ft.3 Mckissick Circle, Bella Vista, AR 72715
MLS# 1329601Listed by: THE BRANDON GROUP - New
 $369,950Active4 beds 2 baths1,645 sq. ft.
$369,950Active4 beds 2 baths1,645 sq. ft.52 Claxton Drive, Bella Vista, AR 72714
MLS# 1329604Listed by: NEXTHOME NWA PRO REALTY
