4 Frensham Lane, Bella Vista, AR 72715
Local realty services provided by:Better Homes and Gardens Real Estate Journey
4 Frensham Lane,Bella Vista, AR 72715
$825,000
- 4 Beds
- 4 Baths
- 3,142 sq. ft.
- Single family
- Active
Listed by:somer adams
Office:lindsey & assoc inc branch
MLS#:1322500
Source:AR_NWAR
Price summary
- Price:$825,000
- Price per sq. ft.:$262.57
About this home
Lake Front Home w/ Private Dock! This 4-bedroom home features a great layout, large circle drive adding privacy & closer to lake, 3 level outdoor living space. Main level has beautiful tongue & groove ship lap ceiling w/ wood beam. Living room has brick wood burning fireplace &stunning lake views. Renovated kitchen w/new appliances & granite counters. Primary bed on main level w/fully remodeled bath w/ large walk-in shower, double vanity & WIC. 2 guest beds & one bath on main. Downstairs is a full second living area w/living space & full kitchen, full bath/laundry. 4th bedroom has attached bath. Flex room for 5th bed/office/game room. Enjoy lakeside setting from the expansive outdoor living area, both covered & uncovered decks & stairs to your private boat/swim dock! Workshop w/crawlspace storage. Easily accessible to Bentonville & I-49. Community amenities include golf, lakes, mountain biking trails & OZ Bike Park, gyms, pools & more! MOTIVATED SELLER – BRING YOUR OFFER!
Contact an agent
Home facts
- Year built:1994
- Listing ID #:1322500
- Added:45 day(s) ago
- Updated:November 01, 2025 at 02:22 PM
Rooms and interior
- Bedrooms:4
- Total bathrooms:4
- Full bathrooms:4
- Living area:3,142 sq. ft.
Heating and cooling
- Cooling:Central Air, Electric
- Heating:Central, Electric
Structure and exterior
- Roof:Architectural, Shingle
- Year built:1994
- Building area:3,142 sq. ft.
- Lot area:0.56 Acres
Utilities
- Water:Public, Water Available
- Sewer:Septic Available, Septic Tank
Finances and disclosures
- Price:$825,000
- Price per sq. ft.:$262.57
- Tax amount:$6,289
New listings near 4 Frensham Lane
- Open Sun, 1 to 3pmNew
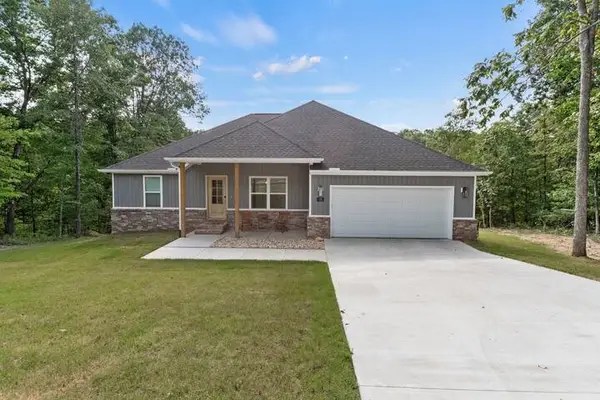 $429,000Active3 beds 2 baths1,577 sq. ft.
$429,000Active3 beds 2 baths1,577 sq. ft.15 Grinstead Lane, Bella Vista, AR 72715
MLS# 1326614Listed by: FATHOM REALTY - New
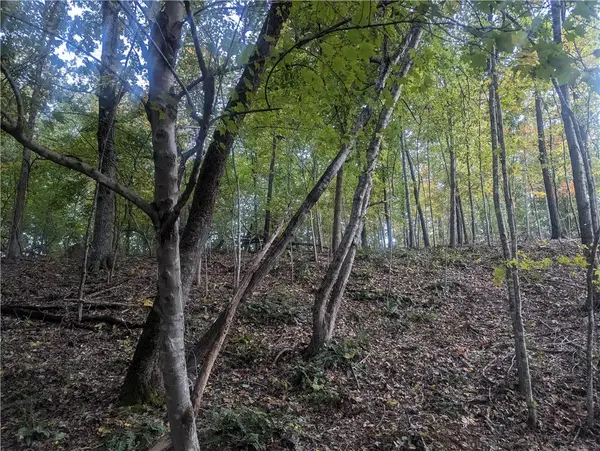 $21,000Active0.38 Acres
$21,000Active0.38 AcresSelkirk Circle, Bella Vista, AR 72715
MLS# 1327217Listed by: CRYE-LEIKE REALTORS-BELLA VISTA - New
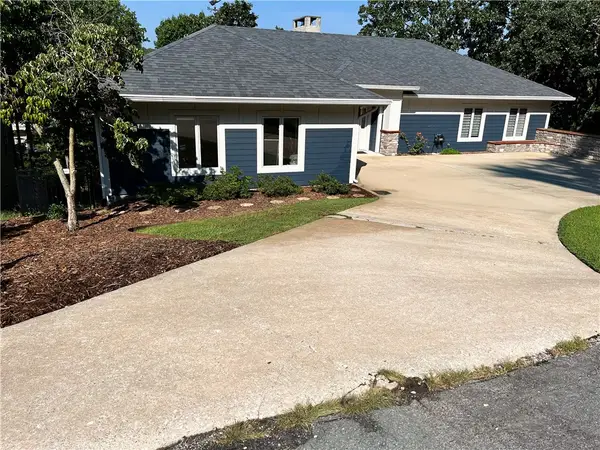 $1,450,000Active5 beds 5 baths4,250 sq. ft.
$1,450,000Active5 beds 5 baths4,250 sq. ft.36 Churchill Drive, Bella Vista, AR 72715
MLS# 1327180Listed by: SUDAR GROUP - New
 $355,000Active3 beds 2 baths1,689 sq. ft.
$355,000Active3 beds 2 baths1,689 sq. ft.39 Allendale Drive, Bella Vista, AR 72714
MLS# 1327201Listed by: REECE NICHOLS REAL ESTATE-SPRINGFIELD - New
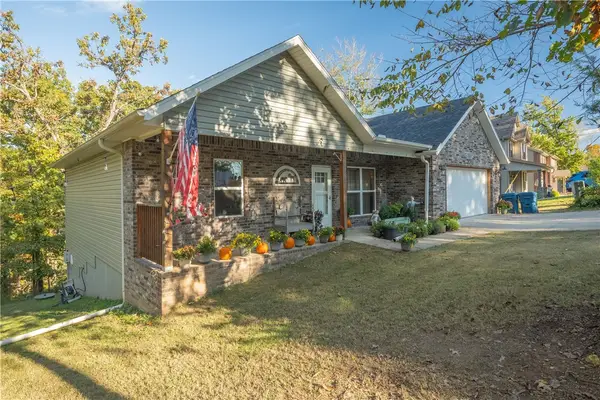 $385,000Active3 beds 2 baths1,689 sq. ft.
$385,000Active3 beds 2 baths1,689 sq. ft.37 & 39 Allendale Drive, Bella Vista, AR 72714
MLS# 1327207Listed by: REECE NICHOLS REAL ESTATE-SPRINGFIELD - New
 Listed by BHGRE$13,000Active0.3 Acres
Listed by BHGRE$13,000Active0.3 AcresLot 4 Capel Lane, Bella Vista, AR 72714
MLS# 1327083Listed by: BETTER HOMES AND GARDENS REAL ESTATE JOURNEY - New
 $249,900Active3 beds 2 baths1,252 sq. ft.
$249,900Active3 beds 2 baths1,252 sq. ft.3 Donington Lane, Bella Vista, AR 72714
MLS# 1325039Listed by: CRYE-LEIKE REALTORS - BENTONVILLE - New
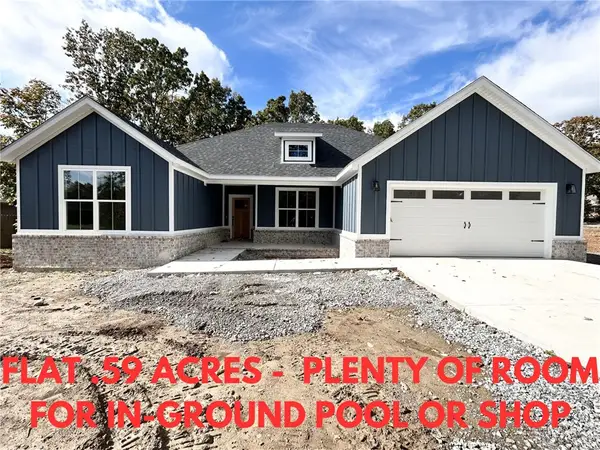 $449,900Active4 beds 2 baths1,912 sq. ft.
$449,900Active4 beds 2 baths1,912 sq. ft.16 St Andrews Drive, Bella Vista, AR 72715
MLS# 1326644Listed by: KELLER WILLIAMS MARKET PRO REALTY BRANCH OFFICE - New
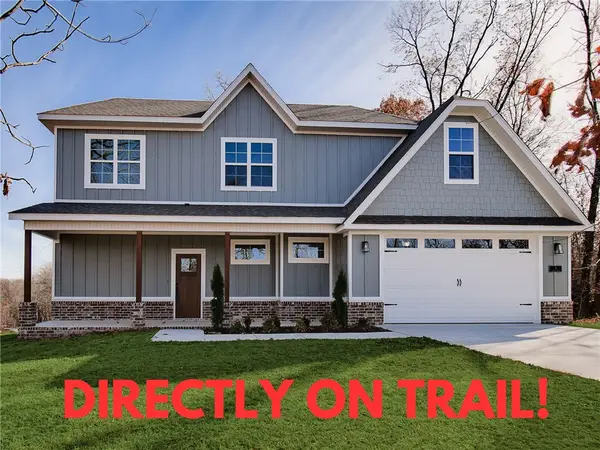 $484,900Active3 beds 3 baths2,170 sq. ft.
$484,900Active3 beds 3 baths2,170 sq. ft.22 S Kirby Drive, Bella Vista, AR 72714
MLS# 1327029Listed by: PINNACLE REALTY ADVISORS - New
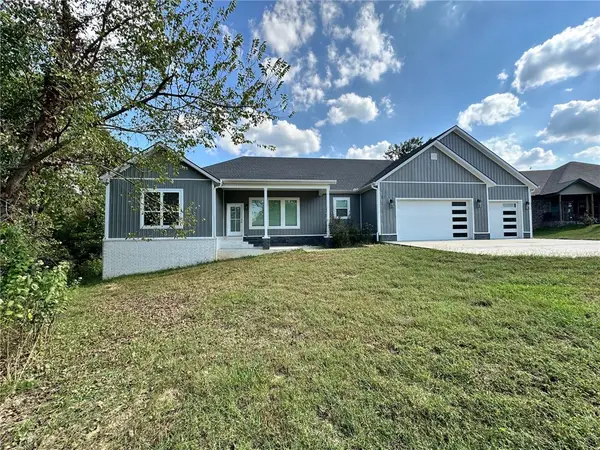 $619,520Active4 beds 3 baths2,850 sq. ft.
$619,520Active4 beds 3 baths2,850 sq. ft.50 Queensferry Lane, Bella Vista, AR 72715
MLS# 1325871Listed by: GRANDVIEW REALTY
