4 Skelton Drive, Bella Vista, AR 72715
Local realty services provided by:Better Homes and Gardens Real Estate Journey
Listed by: katelyn christman
Office: sudar group
MLS#:1311065
Source:AR_NWAR
Price summary
- Price:$400,000
- Price per sq. ft.:$192.68
- Monthly HOA dues:$40
About this home
This is the home you won’t want to leave! Beautiful curb appeal with an oversized side-entry 2-car garage with insulated doors, a separate mini split unit and additional shelving, front landscaping, and a lush backyard oasis with an irrigation system. Step inside to a spacious living area with custom built-ins and views of the heated and cooled sunroom. The kitchen is well-appointed and overlooks both the sunroom and a deck with a pergola—perfect for entertaining. You’ll also love the screened-in porch, ideal for relaxing year-round. A versatile office/flex room with beautiful built-ins for added storage. Major updates include a new roof (June 2020) and HVAC system (2021). Located less than 5 minutes from Scottsdale golf course, Lakepoint restaurant and Loch Lomond Marina, as well as the Branchwood Recreation center which offers great amenities including an indoor pool. Schedule your showing today!
Contact an agent
Home facts
- Year built:1994
- Listing ID #:1311065
- Added:157 day(s) ago
- Updated:November 24, 2025 at 08:59 AM
Rooms and interior
- Bedrooms:2
- Total bathrooms:2
- Full bathrooms:2
- Living area:2,076 sq. ft.
Heating and cooling
- Cooling:Central Air, Heat Pump
- Heating:Central, Heat Pump
Structure and exterior
- Roof:Architectural, Shingle
- Year built:1994
- Building area:2,076 sq. ft.
- Lot area:0.3 Acres
Utilities
- Water:Public, Water Available
- Sewer:Septic Available, Septic Tank
Finances and disclosures
- Price:$400,000
- Price per sq. ft.:$192.68
- Tax amount:$3,290
New listings near 4 Skelton Drive
- New
 $49,900Active0.36 Acres
$49,900Active0.36 AcresCheviot Circle, Bella Vista, AR 72715
MLS# 1329275Listed by: UPTOWN REAL ESTATE - New
 $20,000Active0.46 Acres
$20,000Active0.46 AcresLot 2 Cardenden Lane, Bella Vista, AR 72715
MLS# 1329234Listed by: SUDAR GROUP - New
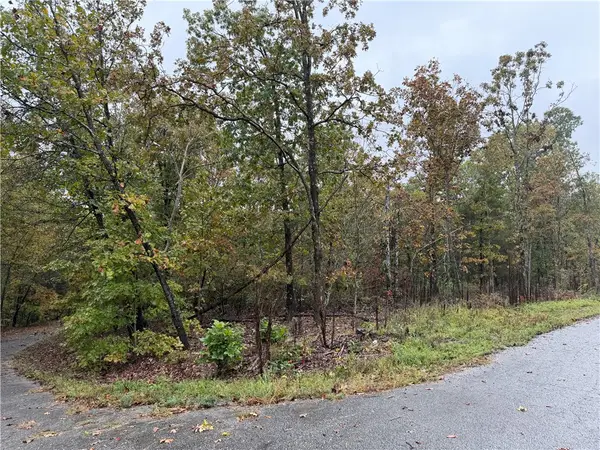 $630,505Active3 beds 3 baths2,683 sq. ft.
$630,505Active3 beds 3 baths2,683 sq. ft.16 Aberdeen Drive, Bella Vista, AR 72715
MLS# 1329263Listed by: GRANDVIEW REALTY - New
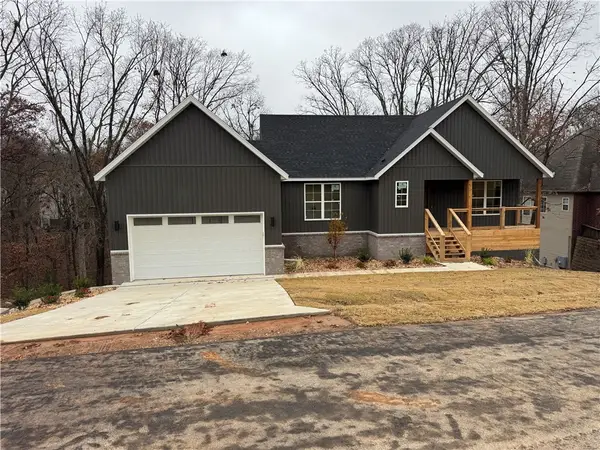 $529,000Active3 beds 3 baths2,215 sq. ft.
$529,000Active3 beds 3 baths2,215 sq. ft.20 Marionet Lane, Bella Vista, AR 72714
MLS# 1329242Listed by: KELLER WILLIAMS MARKET PRO REALTY BRANCH OFFICE - New
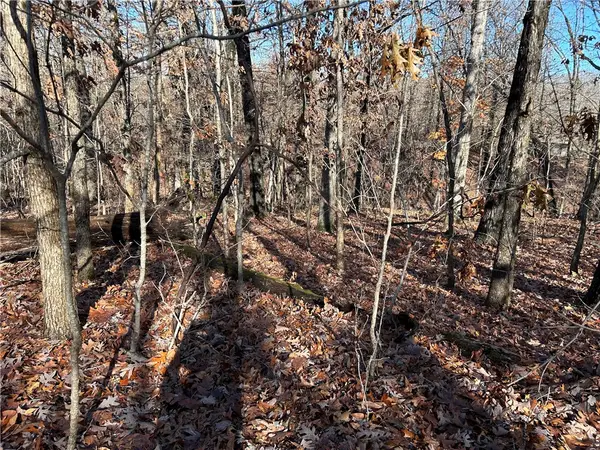 $10,000Active0.24 Acres
$10,000Active0.24 AcresWoodhall Lane, Bella Vista, AR 72714
MLS# 1329243Listed by: NEIGHBORS REAL ESTATE GROUP - New
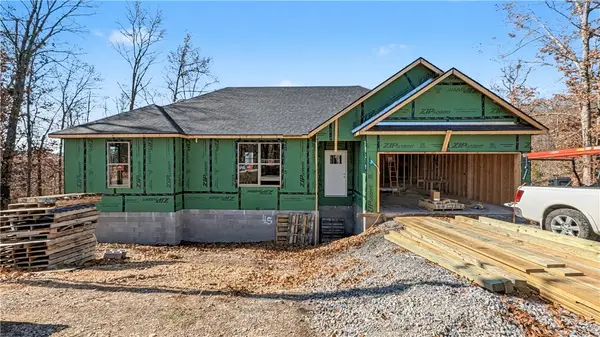 $362,950Active3 beds 2 baths1,612 sq. ft.
$362,950Active3 beds 2 baths1,612 sq. ft.42 Cawood Drive, Bella Vista, AR 72714
MLS# 1328864Listed by: NEXTHOME NWA PRO REALTY - New
 $359,950Active3 beds 2 baths1,610 sq. ft.
$359,950Active3 beds 2 baths1,610 sq. ft.11 Ashdown Drive, Bella Vista, AR 72714
MLS# 1328995Listed by: NEXTHOME NWA PRO REALTY - New
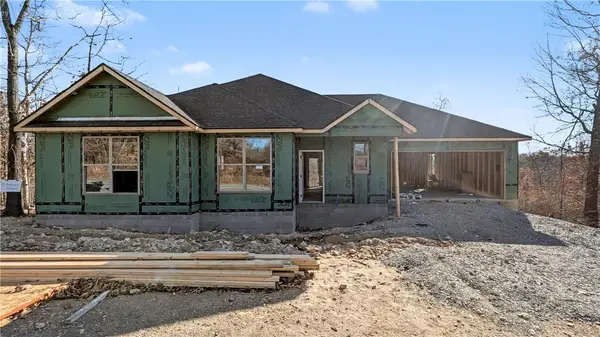 $359,950Active3 beds 2 baths1,610 sq. ft.
$359,950Active3 beds 2 baths1,610 sq. ft.29 Montgomery Lane, Bella Vista, AR 72715
MLS# 1328960Listed by: NEXTHOME NWA PRO REALTY - New
 $278,000Active2 beds 3 baths1,593 sq. ft.
$278,000Active2 beds 3 baths1,593 sq. ft.3 Wentworth Drive, Bella Vista, AR 72715
MLS# 1328435Listed by: WEICHERT, REALTORS GRIFFIN COMPANY BENTONVILLE - New
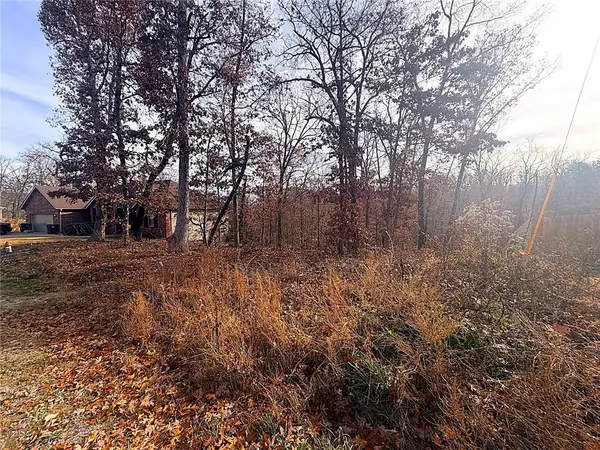 $28,500Active0.36 Acres
$28,500Active0.36 Acres14 Ayton Lane, Bella Vista, AR 72714
MLS# 1328922Listed by: COLLIER & ASSOCIATES- ROGERS BRANCH
