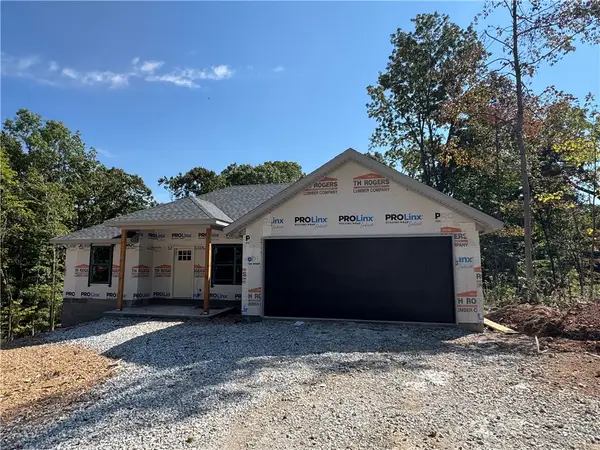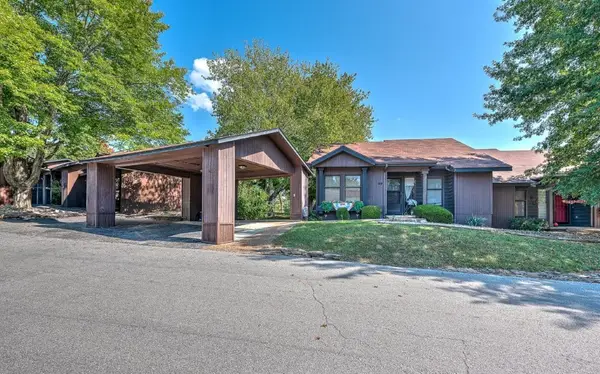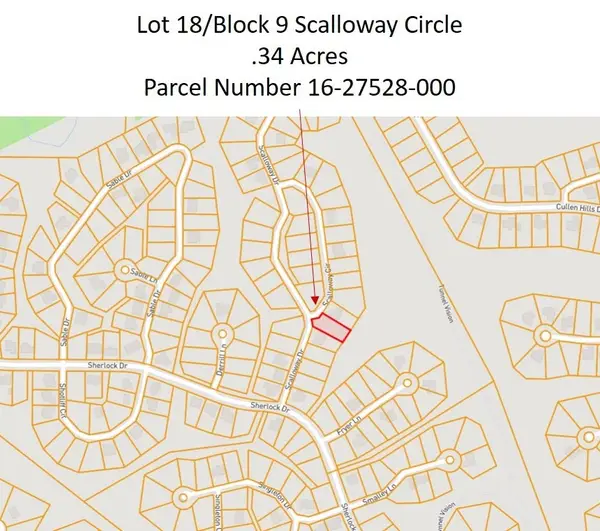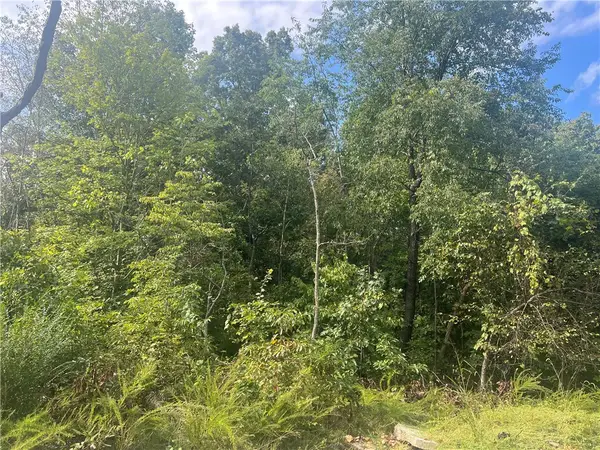41 Evanton Drive, Bella Vista, AR 72715
Local realty services provided by:Better Homes and Gardens Real Estate Journey
Upcoming open houses
- Sun, Oct 0501:00 pm - 03:00 pm
Listed by:anthony mosley
Office:real broker nwa
MLS#:1322920
Source:AR_NWAR
Price summary
- Price:$1,099,000
- Price per sq. ft.:$464.89
- Monthly HOA dues:$40
About this home
Welcome to your dream home where modern updates meet serene waterfront living! This spectacular move-in ready house offers breathtaking views and direct access to the water via a flat lot (no tram, no steps) with a newly constructed, oversized dock offering maintenance free decking. This property is unlike any other, offering privacy and serenity in a no-wake arm of the lake. With a new, extra-wide concrete seawall and lush green yard, it’s perfect for hosting lakeside gatherings. Inside, you’ll find an open floor plan, a kitchen that has new quartz countertops and nearly new stainless-steel appliances in addition to an abundance of storage including multiple pantries. The Primary Suite includes a bonus room with amazing lake views. Whether relaxing in the lakeside hot tub, enjoying the newly refinished upper deck, or boating in the largest of Bella Vista’s lakes; this exclusive property provides stunning sunsets, cozy evenings by the firepit or fireplace, and a lifestyle only Loch Lomond can provide!
Contact an agent
Home facts
- Year built:1991
- Listing ID #:1322920
- Added:1 day(s) ago
- Updated:October 03, 2025 at 12:46 AM
Rooms and interior
- Bedrooms:3
- Total bathrooms:3
- Full bathrooms:2
- Half bathrooms:1
- Living area:2,364 sq. ft.
Heating and cooling
- Cooling:Central Air
- Heating:Central, Electric
Structure and exterior
- Roof:Architectural, Shingle
- Year built:1991
- Building area:2,364 sq. ft.
- Lot area:0.44 Acres
Utilities
- Water:Public, Water Available
- Sewer:Septic Available, Septic Tank
Finances and disclosures
- Price:$1,099,000
- Price per sq. ft.:$464.89
- Tax amount:$6,771
New listings near 41 Evanton Drive
- New
 $326,500Active2 beds 2 baths1,361 sq. ft.
$326,500Active2 beds 2 baths1,361 sq. ft.4 Melrose Lane, Bella Vista, AR 72715
MLS# 1324132Listed by: COLDWELL BANKER HARRIS MCHANEY & FAUCETTE-ROGERS - New
 $25,000Active0.28 Acres
$25,000Active0.28 AcresLot 26 Forfar Drive, Bella Vista, AR 72715
MLS# 1324254Listed by: LIMBIRD REAL ESTATE GROUP - New
 $38,000Active0.5 Acres
$38,000Active0.5 AcresLots 37 & 38 Lambeth Drive, Bella Vista, AR 72714
MLS# 1324292Listed by: LINDSEY & ASSOC INC BRANCH - New
 $424,900Active3 beds 2 baths1,510 sq. ft.
$424,900Active3 beds 2 baths1,510 sq. ft.32 Copinsay Drive, Bella Vista, AR 72715
MLS# 1323684Listed by: KELLER WILLIAMS MARKET PRO REALTY BRANCH OFFICE - New
 $214,000Active2 beds 2 baths1,128 sq. ft.
$214,000Active2 beds 2 baths1,128 sq. ft.40 Melinda Lane, Bella Vista, AR 72714
MLS# 1324122Listed by: LINDSEY & ASSOC INC BRANCH - Open Sat, 1 to 3pmNew
 $315,000Active2 beds 2 baths1,558 sq. ft.
$315,000Active2 beds 2 baths1,558 sq. ft.15 Oakham Circle, Bella Vista, AR 72715
MLS# 1324169Listed by: EXIT REALTY HARPER CARLTON GROUP - New
 $65,000Active0.73 Acres
$65,000Active0.73 AcresLots 42 & 43 Lambeth Drive, Bella Vista, AR 72714
MLS# 1324285Listed by: LINDSEY & ASSOC INC BRANCH - New
 $20,000Active0.34 Acres
$20,000Active0.34 Acres2 Scalloway Circle, Bella Vista, AR 72715
MLS# 1324126Listed by: KELLER WILLIAMS MARKET PRO REALTY BRANCH OFFICE - New
 $12,500Active0.22 Acres
$12,500Active0.22 AcresFaversham Lane, Bella Vista, AR 72714
MLS# 1324203Listed by: COLDWELL BANKER HARRIS MCHANEY & FAUCETTE-ROGERS
