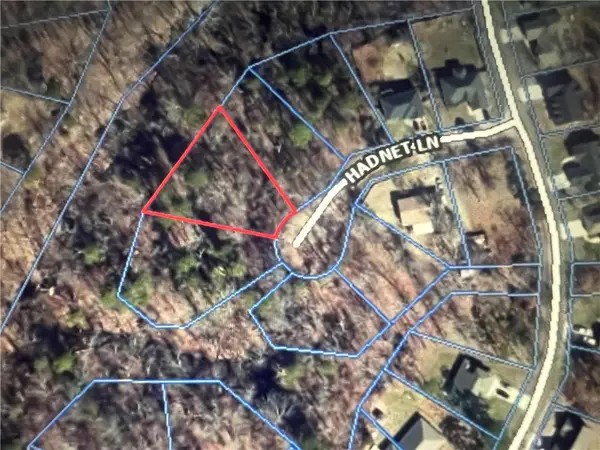41 Hope Drive, Bella Vista, AR 72715
Local realty services provided by:Better Homes and Gardens Real Estate Journey
Listed by:pragya mathur
Office:kaufmann realty, llc.
MLS#:1319702
Source:AR_NWAR
Price summary
- Price:$246,900
- Price per sq. ft.:$243.25
- Monthly HOA dues:$40
About this home
This beautifully updated 2 bed, 1.5 bath home with an attached carport and storage closet is move-in ready and full of charm. With its modern upgrades and flexible layout, it’s perfect as a primary home, weekend getaway, or even a short-term rental/Airbnb investment. Features & Upgrades: Two spacious decks (front & back) for relaxing or entertaining, Brand new LVP flooring & fresh paint throughout, New doors, hardware, light fixtures & ceiling fans, Upgraded kitchen: custom cabinets, granite countertops, stainless steel appliances & added dishwasher, Bathrooms refreshed: added half bath, enlarged full bath, new bathtub, surround & toilet, All new plumbing (including pipes), Enhanced curb appeal with shutters and exterior updates. This cottage blends modern convenience with cozy charm—completely refreshed and ready for its next owner, just minutes from the Little Sugar bike trail and the new Mountain Bike Park being built!
Contact an agent
Home facts
- Listing ID #:1319702
- Added:18 day(s) ago
- Updated:September 14, 2025 at 03:10 PM
Rooms and interior
- Bedrooms:2
- Total bathrooms:2
- Full bathrooms:1
- Half bathrooms:1
- Living area:1,015 sq. ft.
Heating and cooling
- Cooling:Central Air, Electric
- Heating:Central, Propane
Structure and exterior
- Roof:Architectural, Shingle
- Building area:1,015 sq. ft.
- Lot area:0.27 Acres
Utilities
- Water:Public, Water Available
- Sewer:Septic Available, Septic Tank
Finances and disclosures
- Price:$246,900
- Price per sq. ft.:$243.25
- Tax amount:$111
New listings near 41 Hope Drive
 Listed by BHGRE$275,000Pending7.02 Acres
Listed by BHGRE$275,000Pending7.02 AcresCopinsay Drive, Bella Vista, AR 72715
MLS# 1322405Listed by: BETTER HOMES AND GARDENS REAL ESTATE JOURNEY BENTO- New
 $30,000Active0.32 Acres
$30,000Active0.32 AcresFairlie Lane, Bella Vista, AR 72715
MLS# 1322382Listed by: LINDSEY & ASSOCIATES INC - New
 $485,000Active3 beds 3 baths1,911 sq. ft.
$485,000Active3 beds 3 baths1,911 sq. ft.3 Carnahan Lane, Bella Vista, AR 72715
MLS# 1322429Listed by: ARKANSAS REAL ESTATE GROUP FAYETTEVILLE - New
 $34,000Active0.42 Acres
$34,000Active0.42 AcresLot 7 of Block 5 Hadnet Lane, Bella Vista, AR 72714
MLS# 1322403Listed by: SIMPLICITY REAL ESTATE SOLUTIONS - New
 $29,000Active0.38 Acres
$29,000Active0.38 AcresGrandshire Drive, Bella Vista, AR 72714
MLS# 1322014Listed by: CRYE-LEIKE REALTORS-BELLA VISTA - New
 $33,000Active0.34 Acres
$33,000Active0.34 AcresLot 16 Overton Drive, Bella Vista, AR 72714
MLS# 1322132Listed by: COLDWELL BANKER HARRIS MCHANEY & FAUCETTE-BENTONVI  $327,000Pending2 beds 2 baths1,658 sq. ft.
$327,000Pending2 beds 2 baths1,658 sq. ft.2 Moniave Lane, Bella Vista, AR 72715
MLS# 1322226Listed by: NWA RESIDENTIAL REAL ESTATE- New
 $556,000Active3 beds 3 baths2,105 sq. ft.
$556,000Active3 beds 3 baths2,105 sq. ft.28 Theodore, Bella Vista, AR 72715
MLS# 1322240Listed by: BURNETT REAL ESTATE TEAM CONNECTREALTY.COM - New
 $12,000Active0.27 Acres
$12,000Active0.27 AcresLetchworth Drive, Bella Vista, AR 72714
MLS# 1322236Listed by: REMAX REAL ESTATE RESULTS - New
 $645,000Active2 beds 3 baths2,904 sq. ft.
$645,000Active2 beds 3 baths2,904 sq. ft.55 Lambeth Drive, Bella Vista, AR 72714
MLS# 1321564Listed by: CRYE-LEIKE REALTORS-BELLA VISTA
