44 Coylton Drive, Bella Vista, AR 72715
Local realty services provided by:Better Homes and Gardens Real Estate Journey
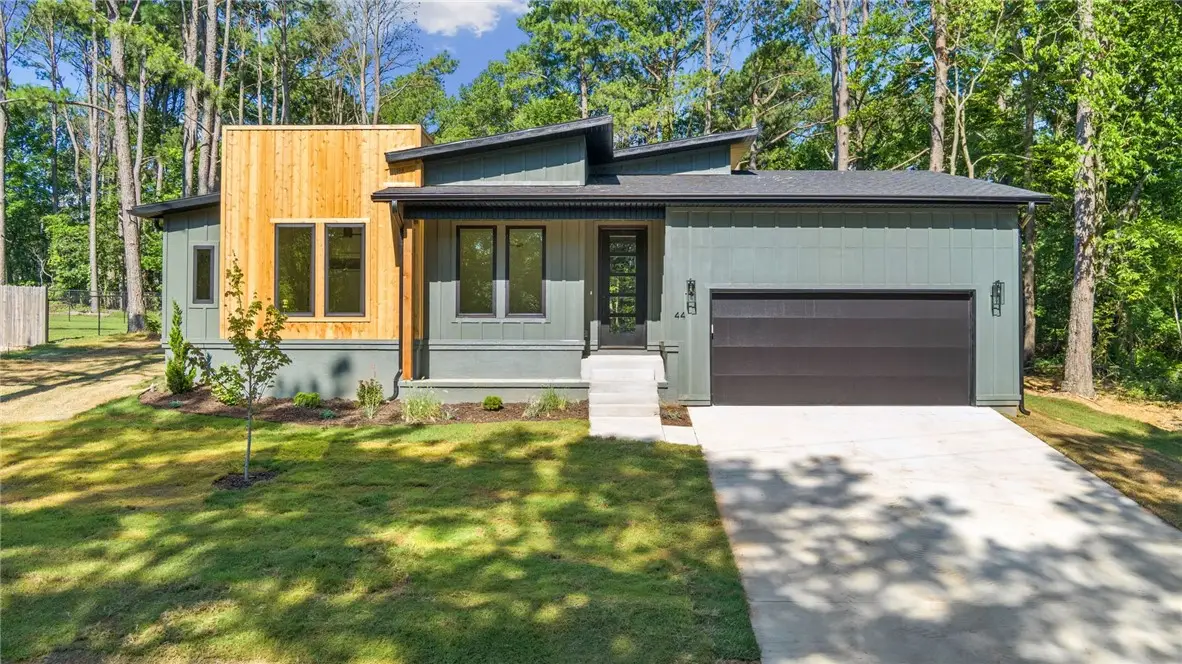
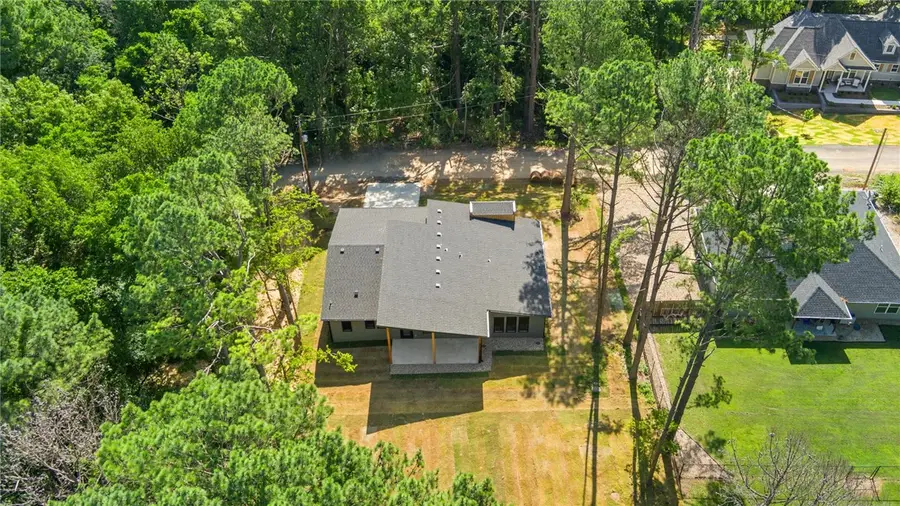
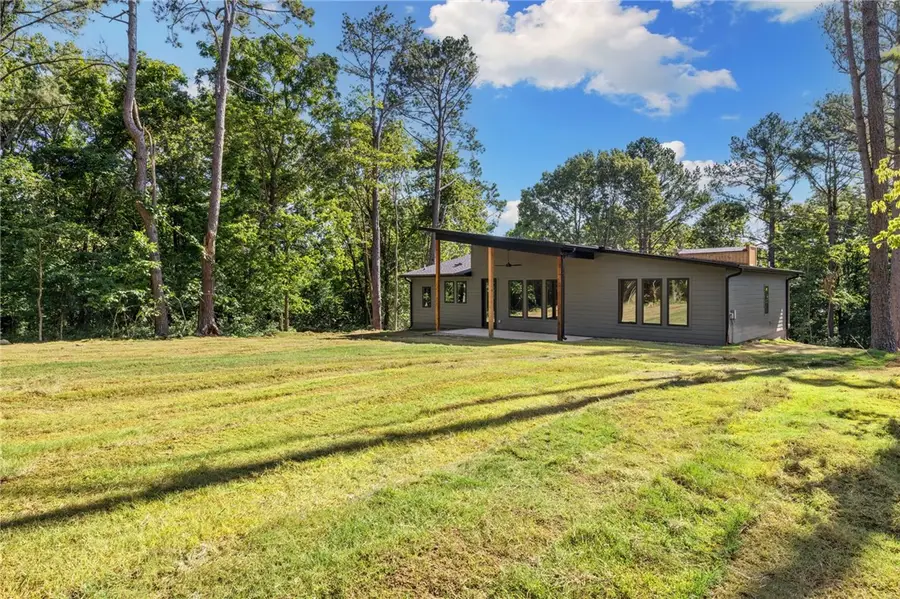
Listed by:matthew dickhut
Office:collier & associates
MLS#:1312031
Source:AR_NWAR
Price summary
- Price:$399,900
- Price per sq. ft.:$235.24
- Monthly HOA dues:$40
About this home
Welcome to your modern retreat in beautiful Bella Vista! Nestled on a flat, secluded lot, this stunning 2-bedroom home with office boasts full Hardi siding and a spacious covered back porch perfect for year-round enjoyment. Inside, you'll find rich hardwood floors throughout, a custom fireplace that anchors the living space, and eye-catching wooden accent beams on the ceiling. The kitchen is a true showpiece with a full custom backsplash and quality finishes throughout. A dedicated office and mud room offer added convenience and functionality. The owner's suite is a true escape, featuring a spa-like bath with a full tile shower, dual vanities, and a generous walk-in closet. Designed with both style and comfort in mind, this home blends thoughtful craftsmanship with serene outdoor living. Whether you're entertaining or relaxing in peace, you'll love everything this home has to offer. Don’t miss your chance to own this one-of-a-kind Bella Vista gem!
Contact an agent
Home facts
- Year built:2025
- Listing Id #:1312031
- Added:47 day(s) ago
- Updated:August 12, 2025 at 07:39 AM
Rooms and interior
- Bedrooms:2
- Total bathrooms:2
- Full bathrooms:2
- Living area:1,700 sq. ft.
Heating and cooling
- Cooling:Central Air, Electric
- Heating:Central, Electric
Structure and exterior
- Roof:Architectural, Shingle
- Year built:2025
- Building area:1,700 sq. ft.
- Lot area:0.29 Acres
Utilities
- Water:Public, Water Available
- Sewer:Septic Available, Septic Tank
Finances and disclosures
- Price:$399,900
- Price per sq. ft.:$235.24
- Tax amount:$44
New listings near 44 Coylton Drive
- New
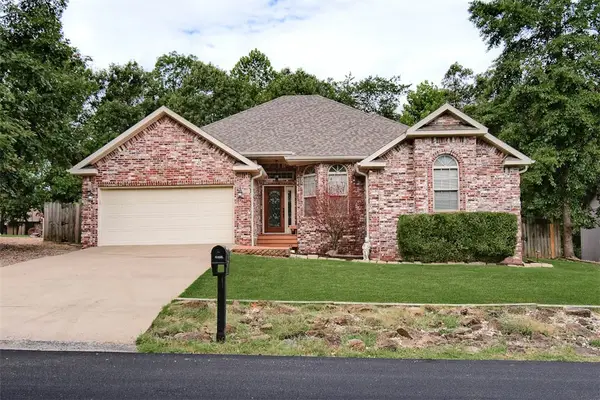 $421,000Active3 beds 2 baths1,872 sq. ft.
$421,000Active3 beds 2 baths1,872 sq. ft.5 Thirsk Lane, Bella Vista, AR 72714
MLS# 1318077Listed by: WEICHERT, REALTORS GRIFFIN COMPANY BENTONVILLE - New
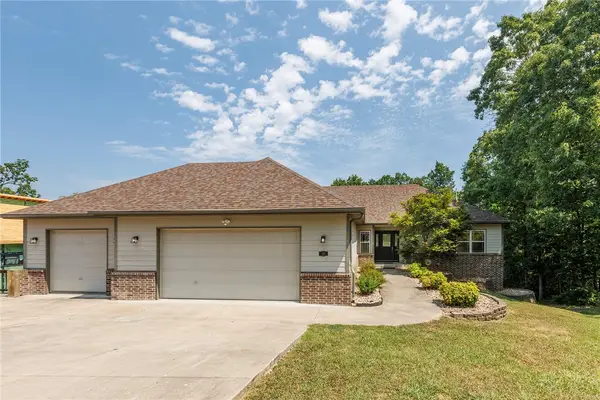 $799,900Active5 beds 3 baths3,963 sq. ft.
$799,900Active5 beds 3 baths3,963 sq. ft.24 Reading Lane, Bella Vista, AR 72714
MLS# 1318108Listed by: CRYE-LEIKE REALTORS-BELLA VISTA - New
 $416,000Active3 beds 3 baths2,139 sq. ft.
$416,000Active3 beds 3 baths2,139 sq. ft.4 Borle Circle, Bella Vista, AR 72714
MLS# 1318131Listed by: LINDSEY & ASSOC INC BRANCH - New
 $15,000Active0.29 Acres
$15,000Active0.29 AcresMalone Drive, Bella Vista, AR 72715
MLS# 1318129Listed by: THE BRANDON GROUP - New
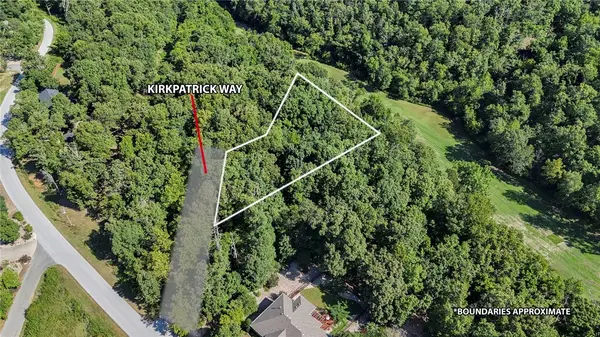 $49,000Active0.85 Acres
$49,000Active0.85 AcresKirkpatrick, Bella Vista, AR 72715
MLS# 1318132Listed by: THE BRANDON GROUP - New
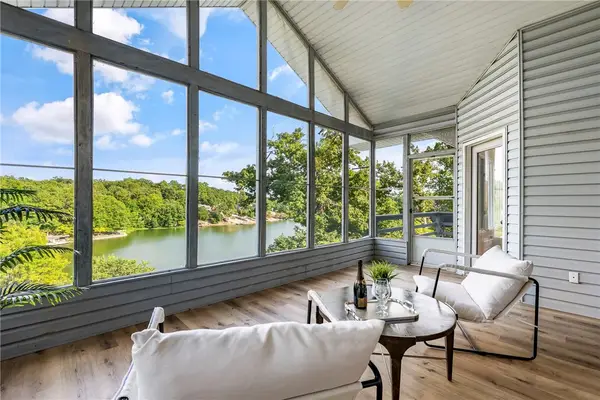 $839,000Active3 beds 3 baths2,826 sq. ft.
$839,000Active3 beds 3 baths2,826 sq. ft.43 Strichen Lane, Bella Vista, AR 72715
MLS# 1317483Listed by: COLDWELL BANKER HARRIS MCHANEY & FAUCETTE-ROGERS - New
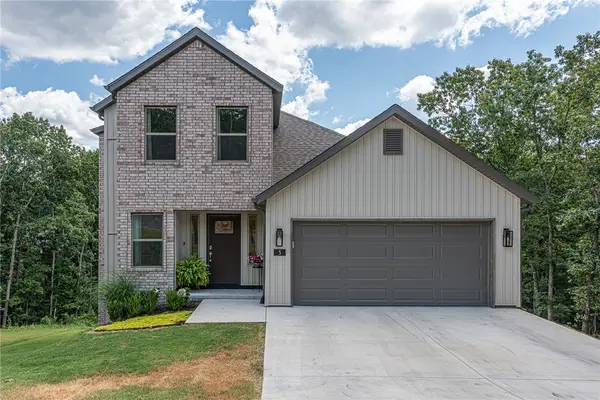 $400,000Active3 beds 3 baths1,632 sq. ft.
$400,000Active3 beds 3 baths1,632 sq. ft.5 Arran Lane, Bella Vista, AR 72715
MLS# 1318115Listed by: MCNAUGHTON REAL ESTATE - New
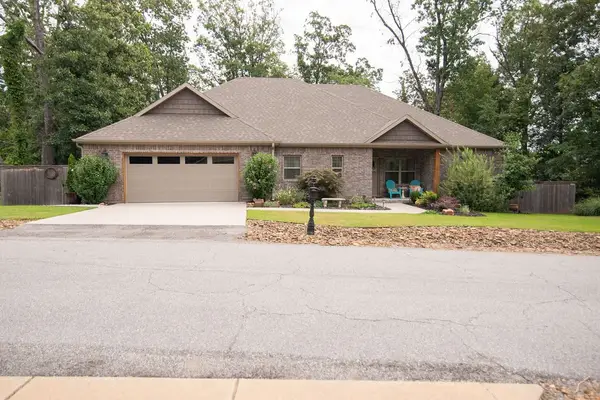 $449,500Active3 beds 3 baths1,852 sq. ft.
$449,500Active3 beds 3 baths1,852 sq. ft.1 Norman Lane, Bella Vista, AR 72714
MLS# 1317979Listed by: CRYE-LEIKE REALTORS-BELLA VISTA - New
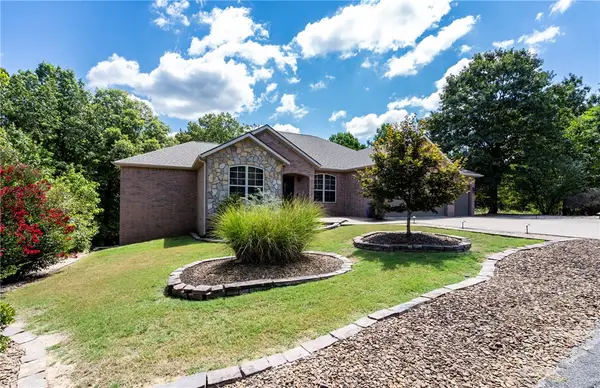 $650,000Active3 beds 4 baths3,068 sq. ft.
$650,000Active3 beds 4 baths3,068 sq. ft.17 Foster Lane, Bella Vista, AR 72715
MLS# 1318117Listed by: CENTURY 21 LYONS & ASSOCIATES - New
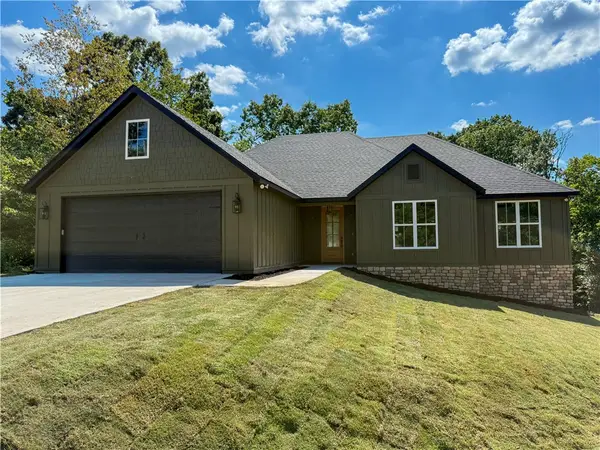 $478,000Active3 beds 2 baths1,996 sq. ft.
$478,000Active3 beds 2 baths1,996 sq. ft.23 Langholm Lane, Bella Vista, AR 72715
MLS# 1318130Listed by: GOOD NEIGHBOR REALTY
