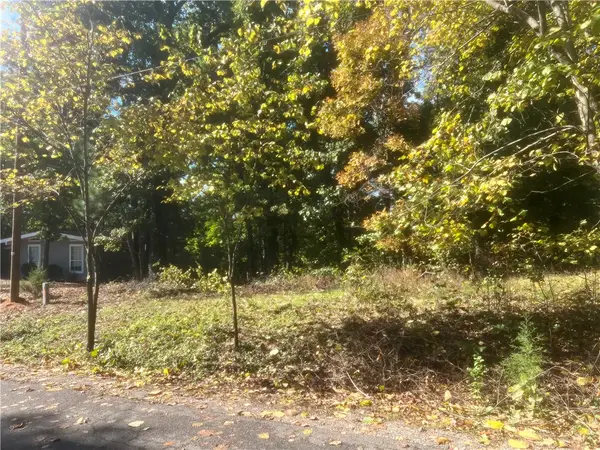44 Cresswell Drive, Bella Vista, AR 72714
Local realty services provided by:Better Homes and Gardens Real Estate Journey
Listed by: greg kilfoy
Office: aaron peters real estate solutions
MLS#:1317531
Source:AR_NWAR
Price summary
- Price:$479,900
- Price per sq. ft.:$245.47
About this home
Live in your own park on ~0.7 acres on SEWER with huge front porch & back deck to enjoy the views of over 6 acres of the McNelly Trust. Pull into the over sized 3 car garage or cross the large patio & enter the front door to the welcoming living room with tons of natural light, cool fireplace & open views of the backyard. The open floor plan has oversized rooms perfect for relaxing evenings & entertaining guests. Flowing seamlessly from the living area the kitchen has a large beautiful quartz island, high end appliances & easy access to adjacent dining & back deck. The primary suite is a peaceful retreat, with spa like private ensuite & large walk in closet. Peaceful setting including fire pit area & a gently sloped yard make this the perfect home to relax & host gatherings. Great neighborhood, Bentonville schools & both Back 40/Snowbird trails just back of the property. All set in Bella Vista - trails, pools, golf, pickleball, tennis & all the other great amenities! Parcels 16-09148-000 & 16-09148-001
Contact an agent
Home facts
- Year built:2025
- Listing ID #:1317531
- Added:94 day(s) ago
- Updated:November 15, 2025 at 09:25 AM
Rooms and interior
- Bedrooms:3
- Total bathrooms:2
- Full bathrooms:2
- Living area:1,955 sq. ft.
Heating and cooling
- Cooling:Central Air
- Heating:Central
Structure and exterior
- Roof:Asphalt, Shingle
- Year built:2025
- Building area:1,955 sq. ft.
- Lot area:0.71 Acres
Utilities
- Water:Public, Water Available
- Sewer:Public Sewer, Sewer Available
Finances and disclosures
- Price:$479,900
- Price per sq. ft.:$245.47
- Tax amount:$99
New listings near 44 Cresswell Drive
- New
 $245,000Active3 beds 2 baths1,504 sq. ft.
$245,000Active3 beds 2 baths1,504 sq. ft.15 Nantucket Drive, Bella Vista, AR 72714
MLS# 1327911Listed by: PRESTIGE MANAGEMENT & REALTY - New
 $25,000Active0.3 Acres
$25,000Active0.3 AcresUlverston Drive, Bella Vista, AR 72714
MLS# 1328480Listed by: KAUFMANN REALTY, LLC - New
 $27,000Active0.3 Acres
$27,000Active0.3 AcresLot 70 Newbury Lane, Bella Vista, AR 72714
MLS# 1328432Listed by: KELLER WILLIAMS MARKET PRO REALTY BRANCH OFFICE - New
 $25,000Active0.31 Acres
$25,000Active0.31 AcresLot 37 Epping Lane, Bella Vista, AR 72714
MLS# 1328227Listed by: LIMBIRD REAL ESTATE GROUP - New
 $225,000Active2 beds 2 baths1,256 sq. ft.
$225,000Active2 beds 2 baths1,256 sq. ft.11 Wolviston Circle, Bella Vista, AR 72714
MLS# 1328491Listed by: KELLER WILLIAMS MARKET PRO REALTY BRANCH OFFICE - New
 $30,000Active0.3 Acres
$30,000Active0.3 AcresLot 25 Leafield Lane, Bella Vista, AR 72714
MLS# 1328494Listed by: COLDWELL BANKER HARRIS MCHANEY & FAUCETTE-BENTONVI - New
 $549,000Active4 beds 3 baths2,310 sq. ft.
$549,000Active4 beds 3 baths2,310 sq. ft.41 Lord Nelson Drive, Bella Vista, AR 72714
MLS# 1328176Listed by: COLDWELL BANKER HARRIS MCHANEY & FAUCETTE-BENTONVI - New
 $998,000Active4 beds 4 baths3,089 sq. ft.
$998,000Active4 beds 4 baths3,089 sq. ft.22 Kelaen Drive, Bella Vista, AR 72715
MLS# 1328416Listed by: COLDWELL BANKER HARRIS MCHANEY & FAUCETTE-BENTONVI - New
 $248,000Active3 beds 2 baths1,390 sq. ft.
$248,000Active3 beds 2 baths1,390 sq. ft.5 Mellor Lane, Bella Vista, AR 72715
MLS# 1328099Listed by: KELLER WILLIAMS MARKET PRO REALTY - ROGERS BRANCH - New
 $479,900Active3 beds 3 baths2,181 sq. ft.
$479,900Active3 beds 3 baths2,181 sq. ft.3 Scotsdale Way, Bella Vista, AR 72715
MLS# 1328347Listed by: WEICHERT, REALTORS GRIFFIN COMPANY BENTONVILLE
