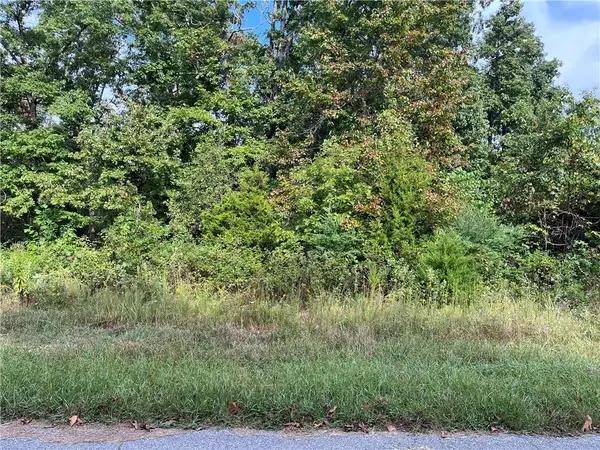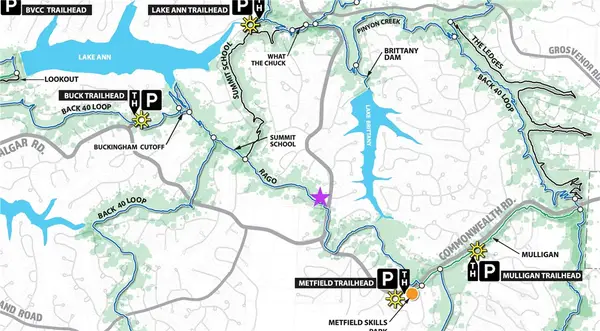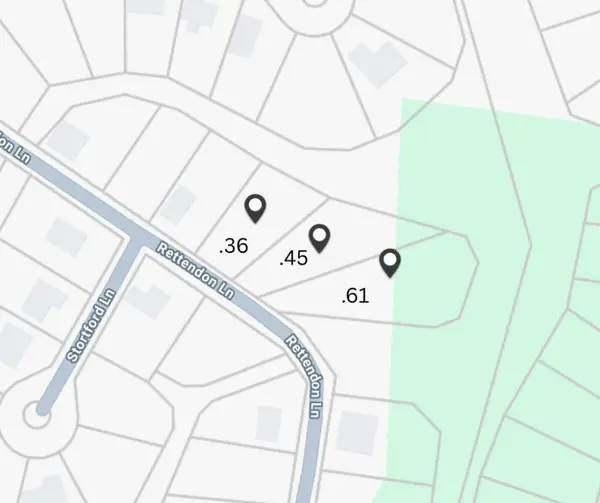45 Westmorland Drive, Bella Vista, AR 72714
Local realty services provided by:Better Homes and Gardens Real Estate Journey
Listed by:the moldenhauer group (team id: moldenhauer)
Office:re/max associates, llc.
MLS#:1296128
Source:AR_NWAR
Price summary
- Price:$799,840
- Price per sq. ft.:$220.22
- Monthly HOA dues:$40
About this home
Discover unparalleled luxury and comfort in this stunning, freshly painted home. Boasting upgrades throughout, the interior features premium ash wood flooring, custom walnut and cherry shiplap accents, and a beautifully designed gourmet kitchen. Cook like a pro with the 36" Dacor graphite smart range, oversized island with waterfall edge, and pot filler. Every detail, from the full-height backsplash to the Sharp drawer microwave, was carefully selected to provide a high-end cooking experience. Relax in the master suite, complete with a wheelchair-accessible bathroom combining elegance and convenience. The upstairs bathroom is a showstopper, with floor-to-ceiling hexagon tiles and a clawfoot tub for ultimate relaxation. The basement’s upgraded luxury vinyl plank flooring adds modern durability, making it ideal for a family room, office, or home gym. Outdoor living is just as impressive, with a fully enclosed deck and firepit perfect for entertaining. This home is a rare gem offering both luxury and practicality.
Contact an agent
Home facts
- Year built:2022
- Listing ID #:1296128
- Added:245 day(s) ago
- Updated:October 01, 2025 at 02:30 PM
Rooms and interior
- Bedrooms:4
- Total bathrooms:4
- Full bathrooms:4
- Living area:3,632 sq. ft.
Heating and cooling
- Cooling:Electric
- Heating:Electric
Structure and exterior
- Roof:Architectural, Shingle
- Year built:2022
- Building area:3,632 sq. ft.
- Lot area:0.31 Acres
Utilities
- Water:Public, Water Available
Finances and disclosures
- Price:$799,840
- Price per sq. ft.:$220.22
- Tax amount:$4,638
New listings near 45 Westmorland Drive
- New
 $350,000Active3 beds 2 baths1,550 sq. ft.
$350,000Active3 beds 2 baths1,550 sq. ft.22 Miller Drive, Bella Vista, AR 72715
MLS# 1323711Listed by: THE BRANDON GROUP - Open Sat, 1 to 3pmNew
 Listed by BHGRE$438,000Active3 beds 2 baths1,619 sq. ft.
Listed by BHGRE$438,000Active3 beds 2 baths1,619 sq. ft.8 Sandon Lane, Bella Vista, AR 72715
MLS# 1323775Listed by: BETTER HOMES AND GARDENS REAL ESTATE JOURNEY BENTO - New
 $675,000Active3 beds 3 baths3,245 sq. ft.
$675,000Active3 beds 3 baths3,245 sq. ft.12 Oniell Drive, Bella Vista, AR 72715
MLS# 1323682Listed by: FATHOM REALTY  $19,000Active0.32 Acres
$19,000Active0.32 Acres3 Crayke Lane, Bella Vista, AR 72715
MLS# 1319861Listed by: COLLIER & ASSOCIATES- ROGERS BRANCH- New
 $15,000Active0.32 Acres
$15,000Active0.32 AcresLot 13 Drummore Drive, Bella Vista, AR 72715
MLS# 1323832Listed by: HUTCHINSON REALTY - New
 $95,000Active0.74 Acres
$95,000Active0.74 AcresLots 2&3 Flory Lane, Bella Vista, AR 72714
MLS# 1323368Listed by: KELLER WILLIAMS MARKET PRO REALTY BRANCH OFFICE  $154,700Pending3 beds 2 baths1,502 sq. ft.
$154,700Pending3 beds 2 baths1,502 sq. ft.29 Worcester Drive, Bella Vista, AR 72714
MLS# 1323848Listed by: CRYE-LEIKE REALTORS-BELLA VISTA- New
 Listed by BHGRE$150,000Active1.42 Acres
Listed by BHGRE$150,000Active1.42 AcresRettendon Lane, Bella Vista, AR 72714
MLS# 1323622Listed by: BETTER HOMES AND GARDENS REAL ESTATE JOURNEY BENTO - New
 $349,900Active3 beds 2 baths1,695 sq. ft.
$349,900Active3 beds 2 baths1,695 sq. ft.3 Embleton Circle, Bella Vista, AR 72714
MLS# 1323833Listed by: GIBSON REAL ESTATE - New
 $799,000Active4 beds 4 baths3,025 sq. ft.
$799,000Active4 beds 4 baths3,025 sq. ft.12 Wandsworth Drive, Bella Vista, AR 72715
MLS# 1323120Listed by: KELLER WILLIAMS MARKET PRO REALTY
