5 Pitchford Lane, Bella Vista, AR 72714
Local realty services provided by:Better Homes and Gardens Real Estate Journey
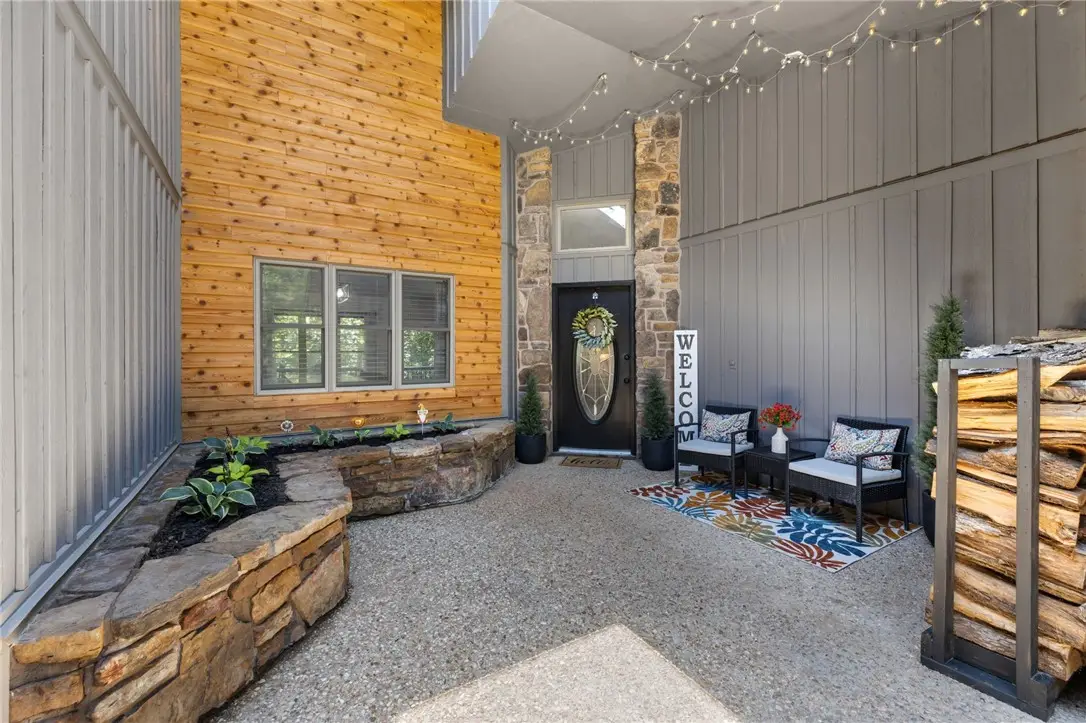
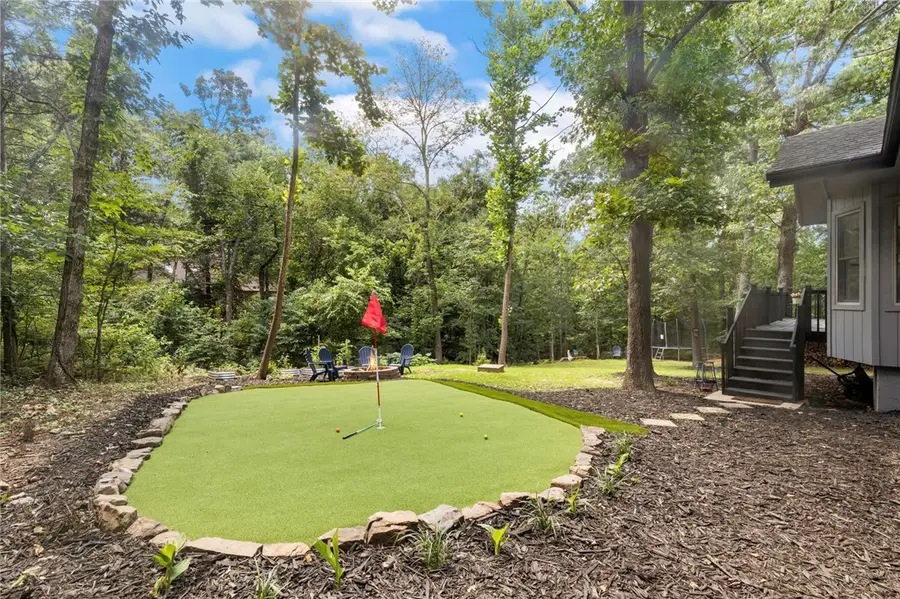
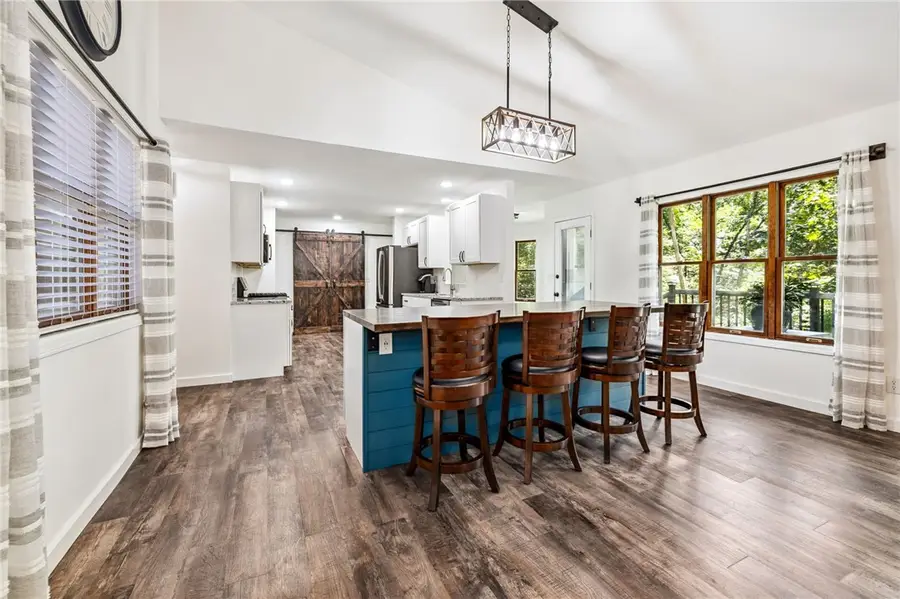
Listed by:team black and gold
Office:exp realty nwa branch
MLS#:1315461
Source:AR_NWAR
Price summary
- Price:$379,900
- Price per sq. ft.:$184.42
About this home
Nestled in a quiet cul de sac, this remodeled and updated home is sure to impress. From the moment you arrive, you are welcomed with impeccable and modern updates and design. A truly one of a kind home.
With 2 bedrooms and an office (which could be used as a 3rd bedroom), 2 full bathrooms, and an open floorplan, you will find all you need here. A separate breakfast nook, large pantry/laundry room, cozy living room with both a wood burning stove and wood burning fireplace, and a primary suite that is a must see with its own electric fireplace!
Although the interior is much to be desired, the exterior is just as impressive. From your back deck you can enjoy your coffee while overlooking your own putting green, garden, and secluded wooded view. With a fully landscaped front and backyard you will love being outdoors!
There is an attached 2 car garage as well as extra parking. Want more? A full suite of appliances convey!
Enjoy all that Bella Vista has to offer with this beautiful and unique home!
Contact an agent
Home facts
- Year built:1986
- Listing Id #:1315461
- Added:32 day(s) ago
- Updated:August 24, 2025 at 07:40 AM
Rooms and interior
- Bedrooms:2
- Total bathrooms:2
- Full bathrooms:2
- Living area:2,060 sq. ft.
Heating and cooling
- Cooling:Central Air
- Heating:Central, Wood Stove
Structure and exterior
- Roof:Architectural, Shingle
- Year built:1986
- Building area:2,060 sq. ft.
- Lot area:0.32 Acres
Utilities
- Water:Public, Water Available
- Sewer:Septic Available, Septic Tank
Finances and disclosures
- Price:$379,900
- Price per sq. ft.:$184.42
- Tax amount:$2,173
New listings near 5 Pitchford Lane
- New
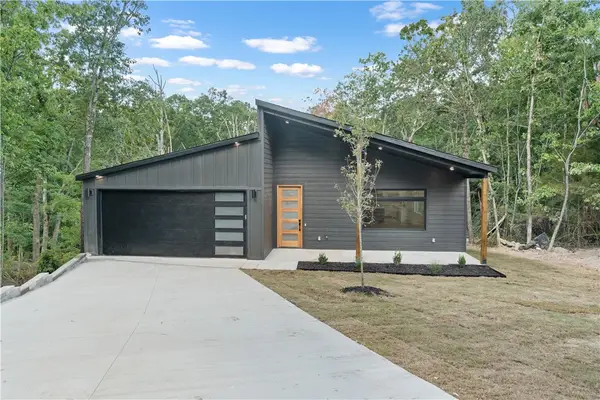 $529,000Active3 beds 2 baths1,924 sq. ft.
$529,000Active3 beds 2 baths1,924 sq. ft.8 Wigtown Lane, Bella Vista, AR 72715
MLS# 1318882Listed by: WEICHERT REALTORS - THE GRIFFIN COMPANY SPRINGDALE - New
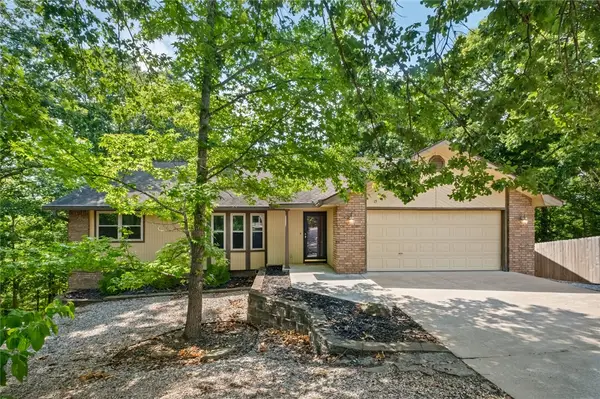 $289,900Active3 beds 2 baths1,702 sq. ft.
$289,900Active3 beds 2 baths1,702 sq. ft.13 Oakham Circle, Bella Vista, AR 72715
MLS# 1319023Listed by: EXIT REALTY HARPER CARLTON GROUP - New
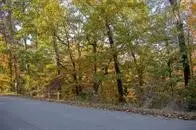 $25,000Active0.25 Acres
$25,000Active0.25 AcresPortsmouth Drive, Bella Vista, AR 72715
MLS# 1319021Listed by: INFINITY REAL ESTATE GROUP - New
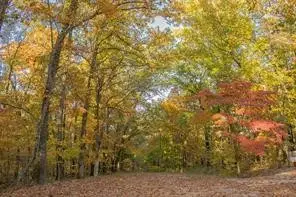 $25,000Active0.26 Acres
$25,000Active0.26 AcresQueensferry Lane, Bella Vista, AR 72715
MLS# 1319022Listed by: INFINITY REAL ESTATE GROUP - New
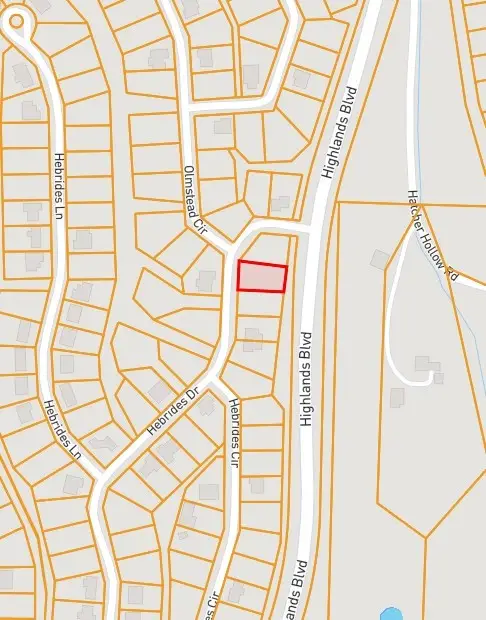 $25,000Active0.29 Acres
$25,000Active0.29 AcresLot 19 Hebrides Drive, Bella Vista, AR 72715
MLS# 1318993Listed by: LINDSEY & ASSOC INC BRANCH - New
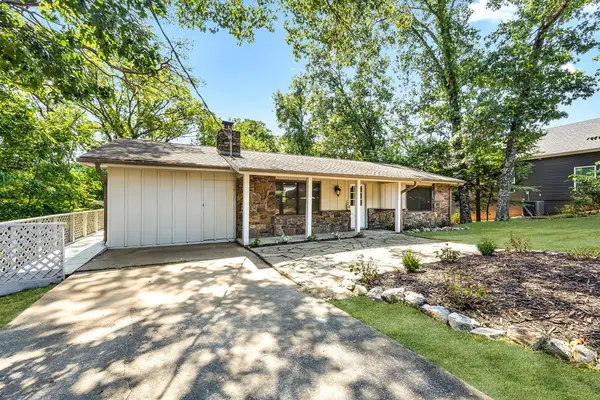 $299,900Active3 beds 2 baths1,550 sq. ft.
$299,900Active3 beds 2 baths1,550 sq. ft.76 Overton Drive, Bella Vista, AR 72714
MLS# 1318517Listed by: KELLER WILLIAMS MARKET PRO REALTY - New
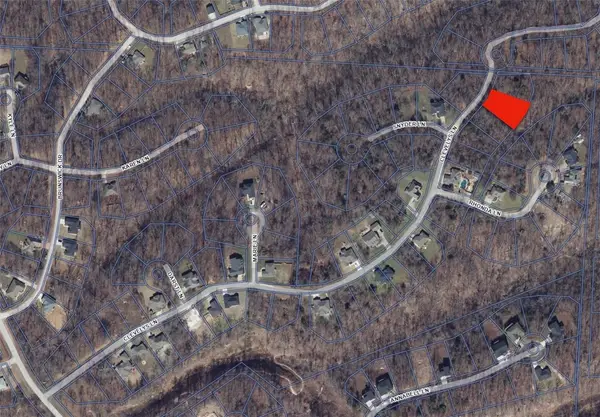 $15,900Active0.34 Acres
$15,900Active0.34 Acres(Lot 36) Clevelys Lane, Bella Vista, AR 72715
MLS# 1318987Listed by: DAN HEIN HOMES REALTY - Open Sun, 2 to 4pmNew
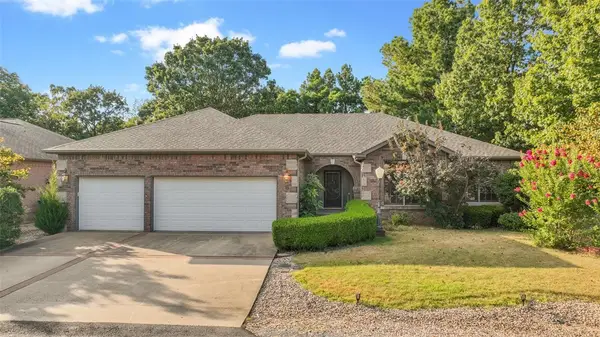 $550,000Active3 beds 2 baths2,539 sq. ft.
$550,000Active3 beds 2 baths2,539 sq. ft.6 Lochgilphead Lane, Bella Vista, AR 72715
MLS# 1318520Listed by: KELLER WILLIAMS MARKET PRO REALTY BRANCH OFFICE - New
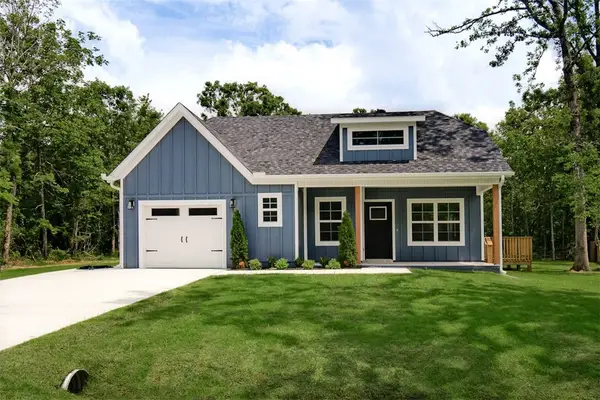 $309,500Active2 beds 2 baths1,106 sq. ft.
$309,500Active2 beds 2 baths1,106 sq. ft.10 Briscoe Lane, Bella Vista, AR 72715
MLS# 1318525Listed by: KELLER WILLIAMS MARKET PRO REALTY BRANCH OFFICE - New
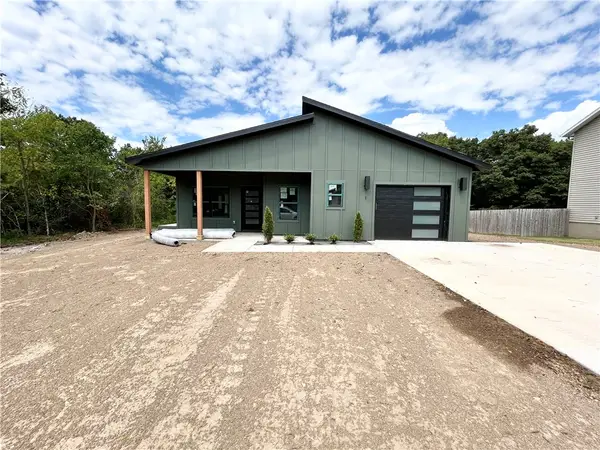 $309,500Active2 beds 2 baths1,106 sq. ft.
$309,500Active2 beds 2 baths1,106 sq. ft.1 Taransay Circle, Bella Vista, AR 72715
MLS# 1318692Listed by: KELLER WILLIAMS MARKET PRO REALTY BRANCH OFFICE
