5 Sorbie Drive, Bella Vista, AR 72715
Local realty services provided by:Better Homes and Gardens Real Estate Journey
Listed by:nina stoecker
Office:keller williams market pro realty branch office
MLS#:1306038
Source:AR_NWAR
Price summary
- Price:$319,999
- Price per sq. ft.:$139.13
- Monthly HOA dues:$11.67
About this home
This charming Bella Vista retreat is back on the market and ready to welcome its next owner with a HOT new PRICE !! Nestled near the peaceful shores of Loch Lomond, the home offers some lake views from the front deck—perfect for outdoor dinners and quiet evenings. The main level features two spacious bedrooms and two full baths, an exceptional sun room, while the fully finished walkout basement includes a private mother-in-law suite with its own driveway, entrance, full kitchen, bath, and laundry. With a strong rental history, this space is ideal for guests, traveling professionals, or a home office. Additional highlights include a deep two-car garage plus a separate golf cart garage, and a flexible dining area that could easily convert into a third bedroom. The adjacent lot is also available, offering added privacy or expansion potential.
Contact an agent
Home facts
- Year built:1986
- Listing ID #:1306038
- Added:164 day(s) ago
- Updated:October 11, 2025 at 02:25 PM
Rooms and interior
- Bedrooms:3
- Total bathrooms:3
- Full bathrooms:3
- Living area:2,300 sq. ft.
Heating and cooling
- Cooling:Central Air, Electric, Heat Pump, Window Units
- Heating:Electric, Heat Pump, Window Unit
Structure and exterior
- Roof:Asphalt, Shingle
- Year built:1986
- Building area:2,300 sq. ft.
- Lot area:0.34 Acres
Utilities
- Water:Public, Water Available
- Sewer:Septic Available, Septic Tank
Finances and disclosures
- Price:$319,999
- Price per sq. ft.:$139.13
- Tax amount:$1,909
New listings near 5 Sorbie Drive
- New
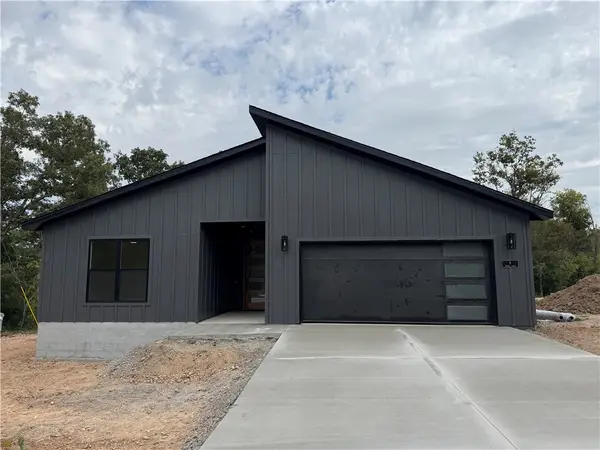 $379,900Active3 beds 2 baths1,654 sq. ft.
$379,900Active3 beds 2 baths1,654 sq. ft.8 Handa Place, Bella Vista, AR 72715
MLS# 1324911Listed by: SUDAR GROUP - New
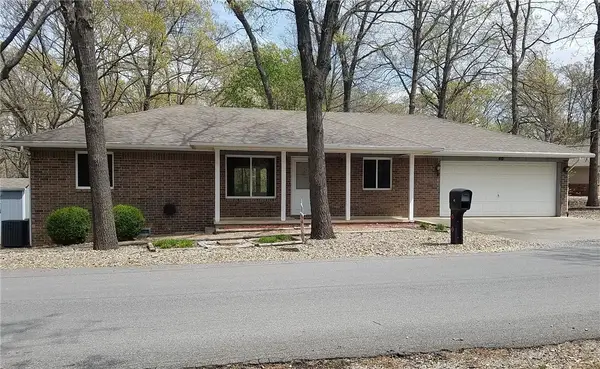 $259,000Active3 beds 2 baths1,417 sq. ft.
$259,000Active3 beds 2 baths1,417 sq. ft.40 Dulverton Drive, Bella Vista, AR 72715
MLS# 1325069Listed by: REMAX REAL ESTATE RESULTS - New
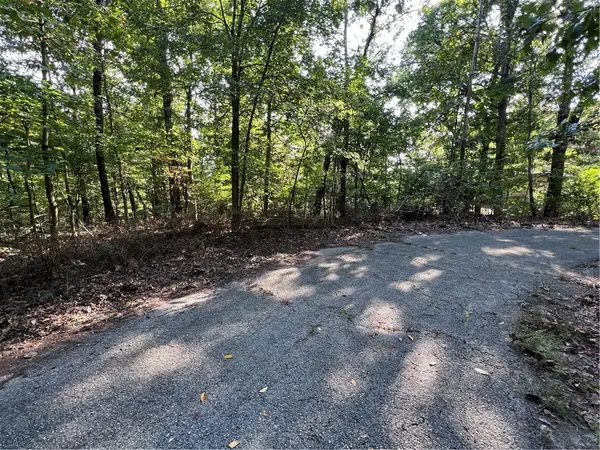 $27,000Active0.4 Acres
$27,000Active0.4 AcresOban Lane, Bella Vista, AR 72715
MLS# 1325138Listed by: COLLIER & ASSOCIATES- ROGERS BRANCH - New
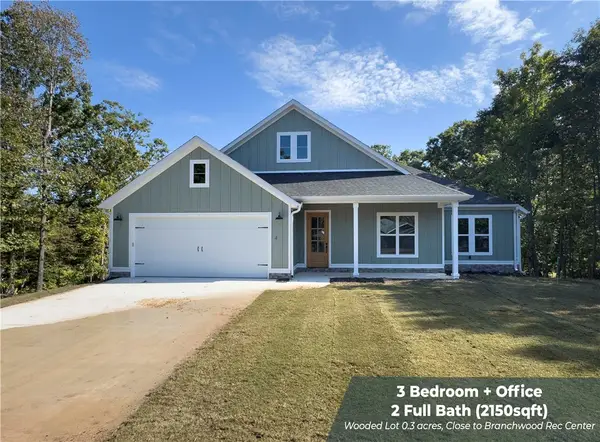 $494,900Active3 beds 2 baths2,150 sq. ft.
$494,900Active3 beds 2 baths2,150 sq. ft.4 Sheidaig Lane, Bella Vista, AR 72715
MLS# 1325108Listed by: GOOD NEIGHBOR REALTY - New
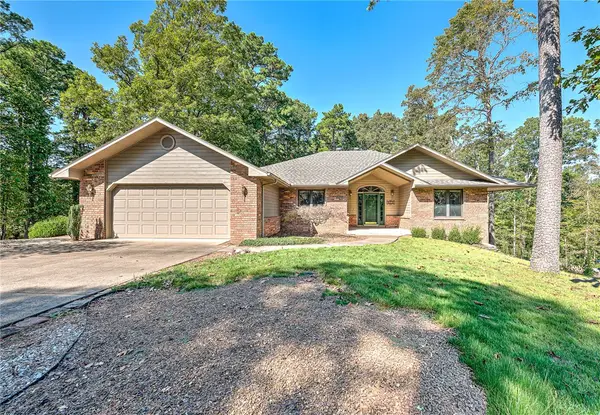 $389,000Active2 beds 2 baths1,917 sq. ft.
$389,000Active2 beds 2 baths1,917 sq. ft.1 Newent Lane, Bella Vista, AR 72714
MLS# 1324308Listed by: KELLER WILLIAMS MARKET PRO REALTY BRANCH OFFICE - New
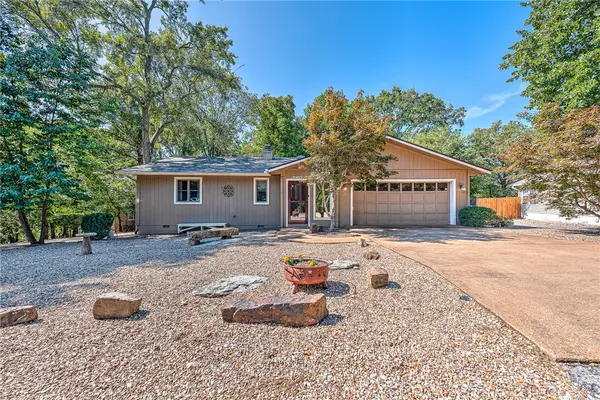 $290,000Active2 beds 2 baths1,358 sq. ft.
$290,000Active2 beds 2 baths1,358 sq. ft.18 Caxton Lane, Bella Vista, AR 72714
MLS# 1324837Listed by: KELLER WILLIAMS MARKET PRO REALTY BRANCH OFFICE - New
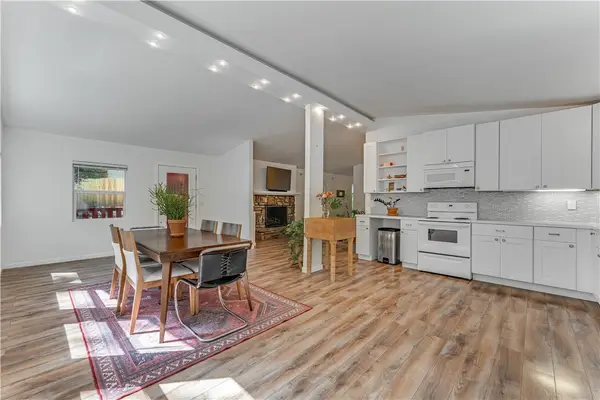 Listed by BHGRE$315,000Active3 beds 2 baths1,592 sq. ft.
Listed by BHGRE$315,000Active3 beds 2 baths1,592 sq. ft.6 Bishampton Lane, Bella Vista, AR 72714
MLS# 1325105Listed by: BETTER HOMES AND GARDENS REAL ESTATE JOURNEY BENTO - New
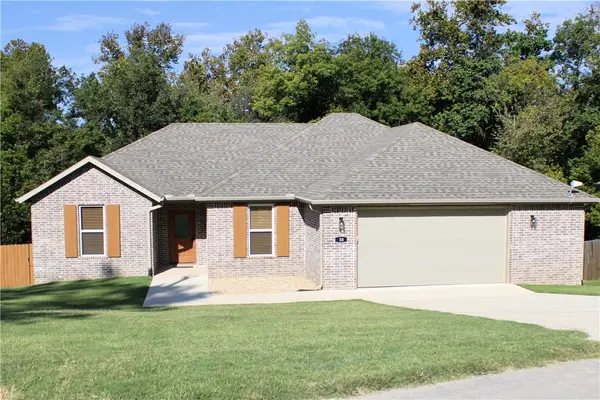 $409,999Active3 beds 2 baths1,902 sq. ft.
$409,999Active3 beds 2 baths1,902 sq. ft.30 Birsay Circle, Bella Vista, AR 72715
MLS# 1325030Listed by: HAYNES & CO - EXP REALTY - New
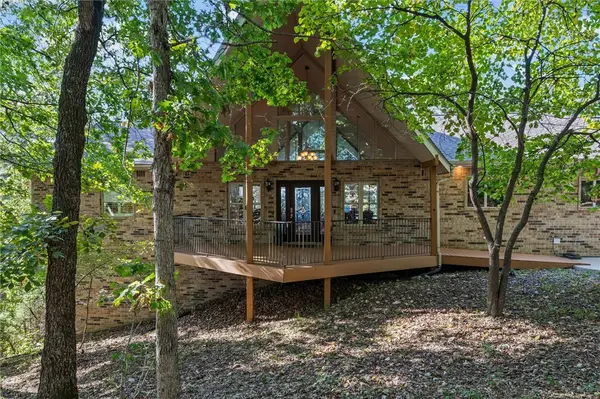 $995,000Active4 beds 4 baths4,092 sq. ft.
$995,000Active4 beds 4 baths4,092 sq. ft.36 Reading Lane, Bella Vista, AR 72714
MLS# 1325064Listed by: KELLER WILLIAMS MARKET PRO REALTY - ROGERS BRANCH - New
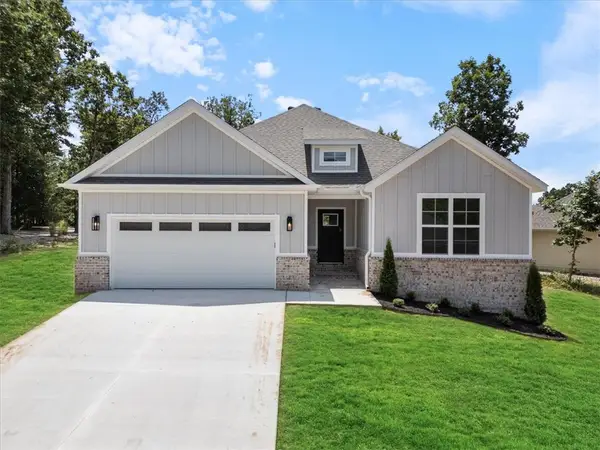 $379,900Active3 beds 2 baths1,654 sq. ft.
$379,900Active3 beds 2 baths1,654 sq. ft.3 Dirleton Lane, Bella Vista, AR 72715
MLS# 1324912Listed by: SUDAR GROUP
