50 Churchill Drive, Bella Vista, AR 72715
Local realty services provided by:Better Homes and Gardens Real Estate Journey
50 Churchill Drive,Bella Vista, AR 72715
$905,000
- 3 Beds
- 3 Baths
- - sq. ft.
- Single family
- Sold
Listed by: michelle gonzalez
Office: sudar group
MLS#:1314910
Source:AR_NWAR
Sorry, we are unable to map this address
Price summary
- Price:$905,000
- Monthly HOA dues:$40
About this home
Enjoy stunning lake views from every room in this exceptional home built by Gene Knight, complete with the luxury of a private dock just steps from your back door. Designed to impress, the open-concept main living area features soaring vaulted ceilings with exposed beams and expansive windows that seamlessly merge indoor and outdoor living. The main level includes a tranquil primary suite and a home office. On the lower level, you'll find an additional bedroom, guest room, full bathroom, work room, and a spacious family room—ideal for relaxing or entertaining. Recently updated with meticulous attention to detail, this home offers a seamless connection to the water and invites you to experience the unmatched beauty of lakefront living. Epoxy garage floor and storage. The intelligently designed driveway channels water away from the home via a spillway. Expanded parking at street level for guests and visitors. Just 9 minutes from the Walmart Home Office with easy access to I-49 and in the Bentonville School District.
Contact an agent
Home facts
- Year built:1991
- Listing ID #:1314910
- Added:137 day(s) ago
- Updated:December 01, 2025 at 04:44 PM
Rooms and interior
- Bedrooms:3
- Total bathrooms:3
- Full bathrooms:2
- Half bathrooms:1
Heating and cooling
- Cooling:Central Air, Electric, Heat Pump
- Heating:Central, Electric, Heat Pump
Structure and exterior
- Roof:Architectural, Shingle
- Year built:1991
Utilities
- Water:Public, Water Available
- Sewer:Septic Available, Septic Tank
Finances and disclosures
- Price:$905,000
- Tax amount:$3,932
New listings near 50 Churchill Drive
- New
 $19,500Active0.29 Acres
$19,500Active0.29 AcresHartford Lane, Bella Vista, AR 72714
MLS# 1328537Listed by: PAK HOME REALTY - New
 $389,900Active3 beds 2 baths1,512 sq. ft.
$389,900Active3 beds 2 baths1,512 sq. ft.13 Swanage Drive, Bella Vista, AR 72715
MLS# 1329615Listed by: WEICHERT, REALTORS GRIFFIN COMPANY BENTONVILLE - New
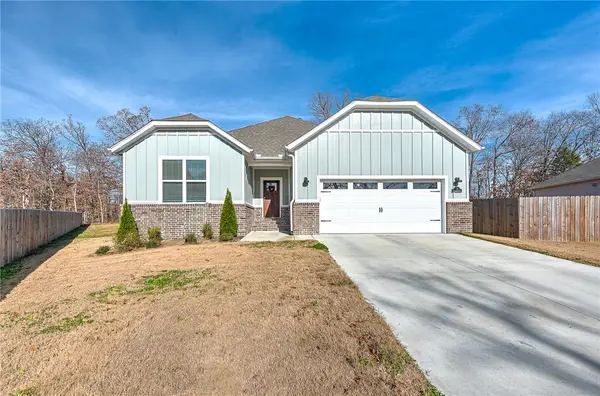 $390,000Active3 beds 2 baths1,666 sq. ft.
$390,000Active3 beds 2 baths1,666 sq. ft.3 Mckissick Circle, Bella Vista, AR 72715
MLS# 1329601Listed by: THE BRANDON GROUP - New
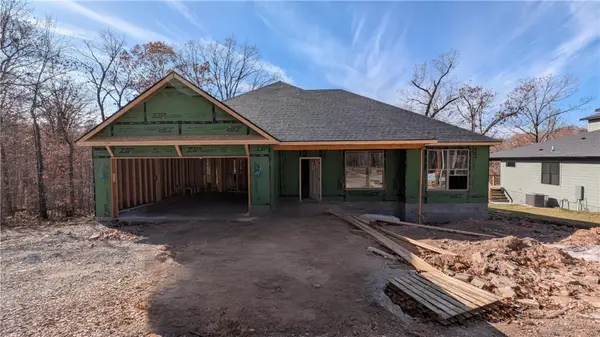 $369,950Active4 beds 2 baths1,645 sq. ft.
$369,950Active4 beds 2 baths1,645 sq. ft.52 Claxton Drive, Bella Vista, AR 72714
MLS# 1329604Listed by: NEXTHOME NWA PRO REALTY - New
 $322,000Active3 beds 2 baths1,853 sq. ft.
$322,000Active3 beds 2 baths1,853 sq. ft.12 Lyndhurst Drive, Bella Vista, AR 72714
MLS# 1328805Listed by: KELLER WILLIAMS MARKET PRO REALTY BRANCH OFFICE - New
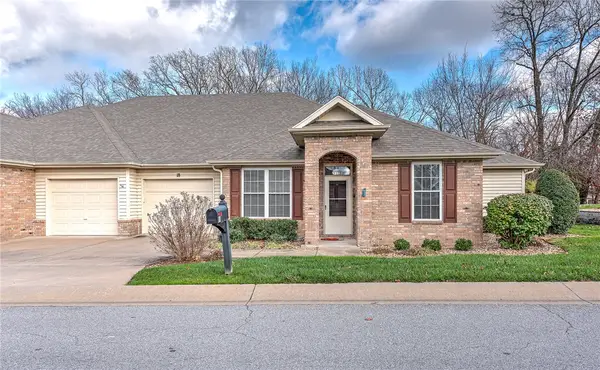 $429,500Active2 beds 2 baths2,245 sq. ft.
$429,500Active2 beds 2 baths2,245 sq. ft.18 Highland Parkway, Bella Vista, AR 72715
MLS# 1329580Listed by: KELLER WILLIAMS MARKET PRO REALTY - New
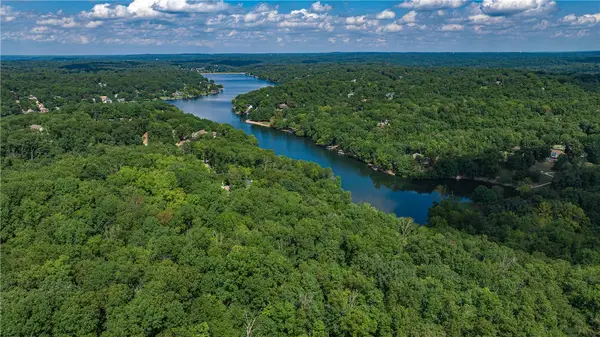 $129,900Active1.69 Acres
$129,900Active1.69 AcresLot 13 & 14 Chelmsworth Drive, Bella Vista, AR 72715
MLS# 1329581Listed by: PINNACLE REALTY ADVISORS - New
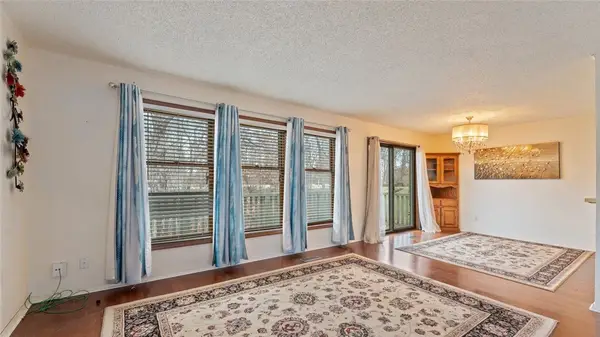 $225,000Active3 beds 2 baths1,504 sq. ft.
$225,000Active3 beds 2 baths1,504 sq. ft.39 Estes Drive, Bella Vista, AR 72715
MLS# 1329517Listed by: KELLER WILLIAMS MARKET PRO REALTY - ROGERS BRANCH - New
 $18,000Active0.26 Acres
$18,000Active0.26 AcresLittle Drive, Bella Vista, AR 72715
MLS# 1329426Listed by: VIRIDIAN REAL ESTATE - New
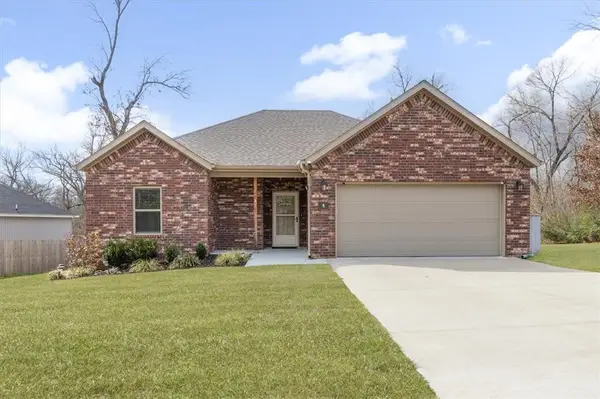 $345,000Active3 beds 2 baths1,485 sq. ft.
$345,000Active3 beds 2 baths1,485 sq. ft.8 Lockhart Place, Bella Vista, AR 72715
MLS# 1329448Listed by: CRYE-LEIKE REALTORS - BENTONVILLE
