6 Beaconsfield Lane, Bella Vista, AR 72714
Local realty services provided by:Better Homes and Gardens Real Estate Journey
Listed by:kimberly lindsey
Office:engel & volkers bentonville
MLS#:1321806
Source:AR_NWAR
Price summary
- Price:$425,000
- Price per sq. ft.:$206.11
- Monthly HOA dues:$56
About this home
Nestled on a double lot spanning .64 +/- acres, this beautiful Bella Vista home offers a serene wooded sanctuary surrounded by trees, ideal for nature enthusiasts. Natural light fills the interiors, where cathedral ceilings frame the open floor plan and create a welcoming atmosphere. The thoughtfully designed layout features all bedrooms on the main level, including one with private access to the heated and cooled sunroom. With screened windows, the sunroom provides year-round enjoyment. A front courtyard invites you to enjoy both sunrise and sunset, while a new deck and stairs lead to a backyard fire pit area and a versatile storage room that is heated/cooled. An additional flex space upstairs is perfect for an office or media room. Positioned for outdoor adventure, this home is located near the Back 40 Buckingham Trailhead for mountain biking and hiking, and just moments from Lake Ann for lakeside activities. Blending comfort, versatility, and an exceptional setting, this property is a true Bella Vista retreat.
Contact an agent
Home facts
- Year built:2006
- Listing ID #:1321806
- Added:1 day(s) ago
- Updated:September 11, 2025 at 06:39 PM
Rooms and interior
- Bedrooms:3
- Total bathrooms:2
- Full bathrooms:2
- Living area:2,062 sq. ft.
Heating and cooling
- Cooling:Central Air, Electric
- Heating:Central, Electric
Structure and exterior
- Roof:Asphalt, Shingle
- Year built:2006
- Building area:2,062 sq. ft.
- Lot area:0.64 Acres
Utilities
- Water:Public, Water Available
- Sewer:Septic Available, Septic Tank
Finances and disclosures
- Price:$425,000
- Price per sq. ft.:$206.11
- Tax amount:$3,693
New listings near 6 Beaconsfield Lane
- New
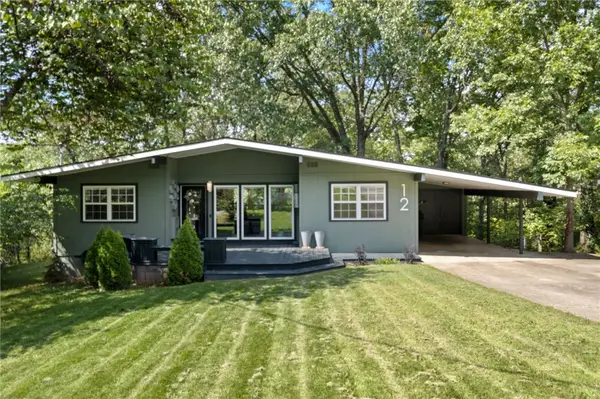 Listed by BHGRE$315,000Active3 beds 2 baths1,416 sq. ft.
Listed by BHGRE$315,000Active3 beds 2 baths1,416 sq. ft.12 Arnold Lane, Bella Vista, AR 72715
MLS# 1322043Listed by: BETTER HOMES AND GARDENS REAL ESTATE JOURNEY - New
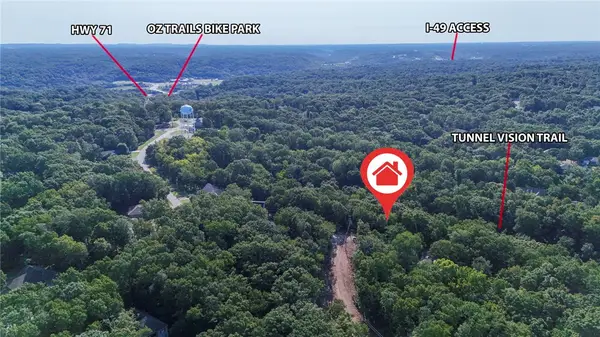 $18,000Active0.28 Acres
$18,000Active0.28 AcresLot 7 Harrow Lane, Bella Vista, AR 72715
MLS# 1321673Listed by: SUDAR GROUP - New
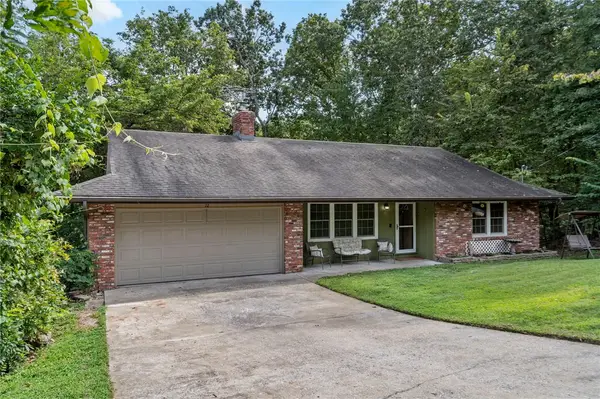 $385,000Active4 beds 3 baths2,614 sq. ft.
$385,000Active4 beds 3 baths2,614 sq. ft.22 Hatcher Drive, Bella Vista, AR 72715
MLS# 1321875Listed by: PAK HOME REALTY - New
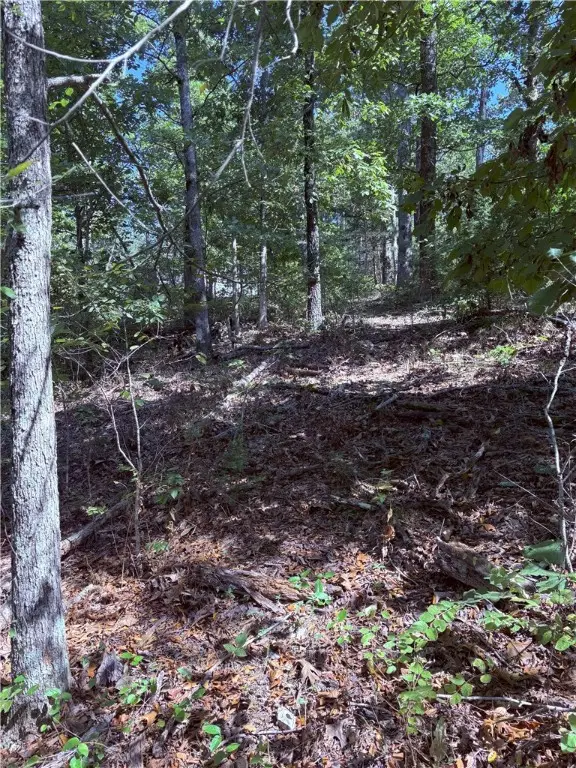 $18,000Active0.31 Acres
$18,000Active0.31 AcresLot 41 Hawnby Lane, Bella Vista, AR 72715
MLS# 1321729Listed by: COLDWELL BANKER HARRIS MCHANEY & FAUCETTE-BENTONVI - New
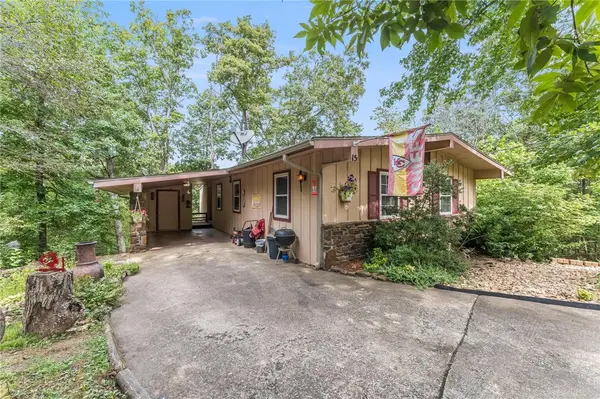 $225,000Active2 beds 2 baths1,079 sq. ft.
$225,000Active2 beds 2 baths1,079 sq. ft.15 Wilton Lane, Bella Vista, AR 72715
MLS# 1321237Listed by: EXP REALTY NWA BRANCH - New
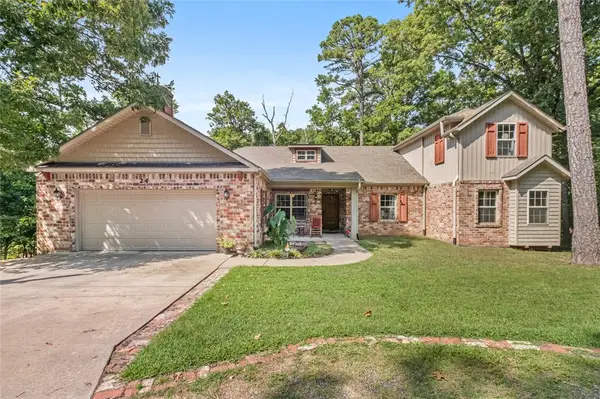 $630,000Active4 beds 3 baths4,198 sq. ft.
$630,000Active4 beds 3 baths4,198 sq. ft.24 Hallock Drive, Bella Vista, AR 72714
MLS# 1321392Listed by: COLDWELL BANKER HARRIS MCHANEY & FAUCETTE-ROGERS - New
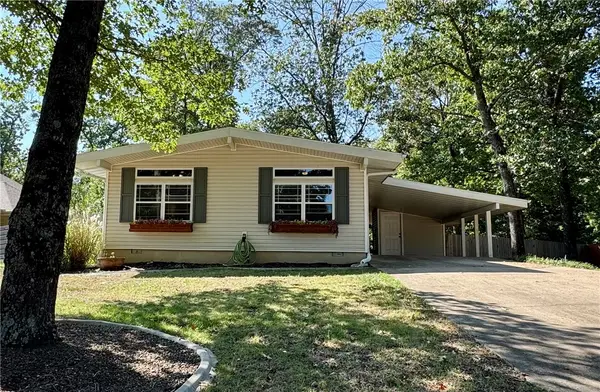 $268,000Active2 beds 2 baths1,040 sq. ft.
$268,000Active2 beds 2 baths1,040 sq. ft.12 Brierfield Lane, Bella Vista, AR 72714
MLS# 1319468Listed by: CONCIERGE REALTY NWA - New
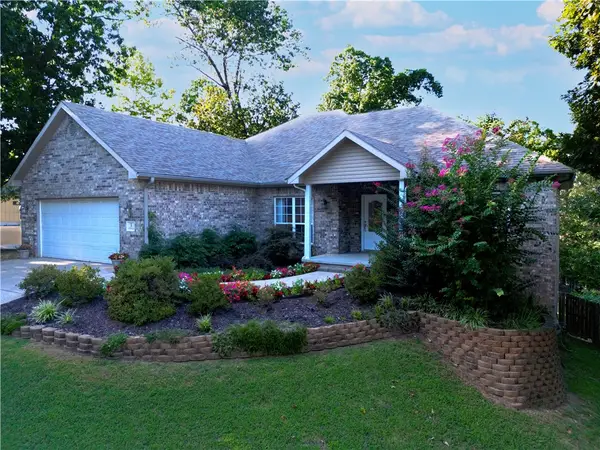 $560,000Active3 beds 3 baths2,627 sq. ft.
$560,000Active3 beds 3 baths2,627 sq. ft.1 Totton Lane, Bella Vista, AR 72714
MLS# 1321315Listed by: REAL ESTATE SOLUTIONS - New
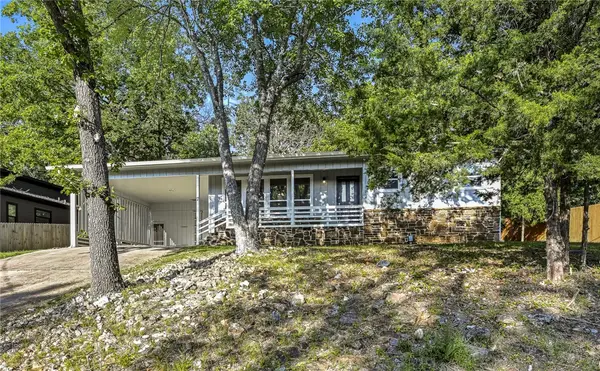 $315,000Active2 beds 2 baths1,500 sq. ft.
$315,000Active2 beds 2 baths1,500 sq. ft.7 Bradford Drive, Bella Vista, AR 72715
MLS# 1321767Listed by: CRYE-LEIKE REALTORS - BENTONVILLE
