6 Carole Rae Lane, Bella Vista, AR 72714
Local realty services provided by:Better Homes and Gardens Real Estate Journey
Listed by:john rhine
Office:remax real estate results
MLS#:1325499
Source:AR_NWAR
Price summary
- Price:$595,000
- Price per sq. ft.:$219.31
- Monthly HOA dues:$37
About this home
Welcome to this spacious & well-appointed home located just off Trafalgar Road near Lake Brittany — one of East Bella Vista’s most desirable recreation areas. Set on a .42-acre corner lot, this property offers the perfect blend of indoor comfort & outdoor lifestyle. Step inside to a warm and inviting living area featuring a fireplace, large windows for natural light & an open layout with the dining & gourmet Island kitchen - ideal for both everyday living & hosting guests. The split floor plan offers the primary bedroom & beautiful primary bath on one end & 3 secondary bedrooms with a jack and jill bath located on the other end. The upstairs bonus room provides flexible space for a game room, home office, or media area. Plenty of space for hobbies or toys thanks to the attached 3-car garage and 16x20 2 story detached shop perfect for your workshop, man-cave or she-shed. Take advantage of nearby trails, lake access, and other POA amenities as this property has everything for the perfect Bella Vista lifestyle
Contact an agent
Home facts
- Year built:2021
- Listing ID #:1325499
- Added:16 day(s) ago
- Updated:November 01, 2025 at 02:22 PM
Rooms and interior
- Bedrooms:4
- Total bathrooms:3
- Full bathrooms:2
- Half bathrooms:1
- Living area:2,713 sq. ft.
Heating and cooling
- Cooling:Central Air, Ductless, Electric, Heat Pump
- Heating:Central, Ductless, Electric, Heat Pump
Structure and exterior
- Roof:Architectural, Shingle
- Year built:2021
- Building area:2,713 sq. ft.
- Lot area:0.43 Acres
Utilities
- Water:Public, Water Available
- Sewer:Sewer Available
Finances and disclosures
- Price:$595,000
- Price per sq. ft.:$219.31
- Tax amount:$41
New listings near 6 Carole Rae Lane
- Open Sun, 1 to 3pmNew
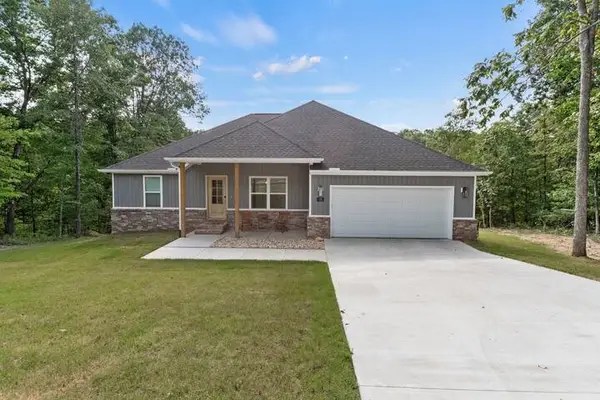 $429,000Active3 beds 2 baths1,577 sq. ft.
$429,000Active3 beds 2 baths1,577 sq. ft.15 Grinstead Lane, Bella Vista, AR 72715
MLS# 1326614Listed by: FATHOM REALTY - New
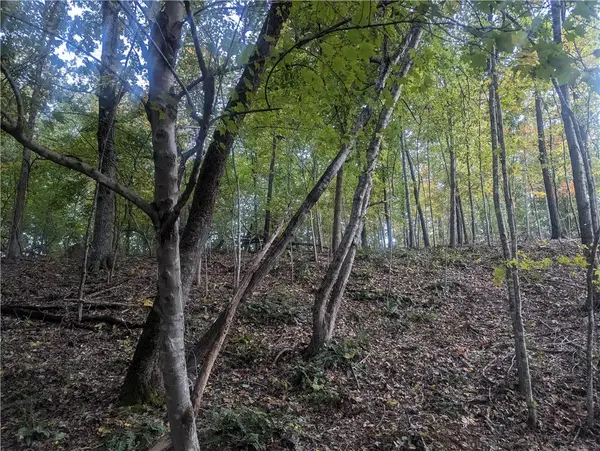 $21,000Active0.38 Acres
$21,000Active0.38 AcresSelkirk Circle, Bella Vista, AR 72715
MLS# 1327217Listed by: CRYE-LEIKE REALTORS-BELLA VISTA - New
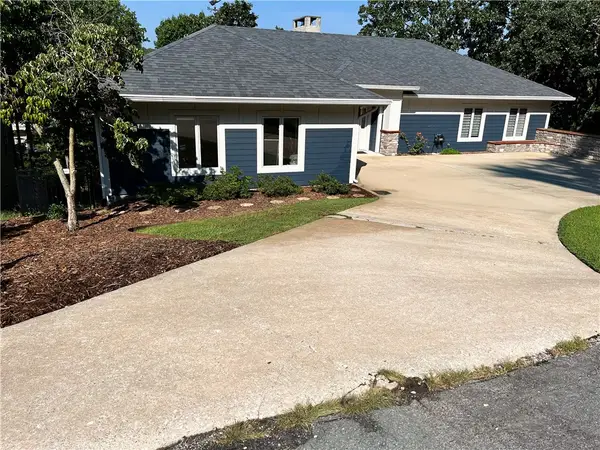 $1,450,000Active5 beds 5 baths4,250 sq. ft.
$1,450,000Active5 beds 5 baths4,250 sq. ft.36 Churchill Drive, Bella Vista, AR 72715
MLS# 1327180Listed by: SUDAR GROUP - New
 $355,000Active3 beds 2 baths1,689 sq. ft.
$355,000Active3 beds 2 baths1,689 sq. ft.39 Allendale Drive, Bella Vista, AR 72714
MLS# 1327201Listed by: REECE NICHOLS REAL ESTATE-SPRINGFIELD - New
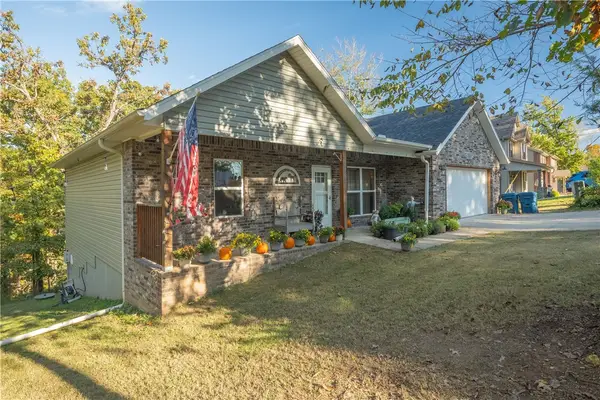 $385,000Active3 beds 2 baths1,689 sq. ft.
$385,000Active3 beds 2 baths1,689 sq. ft.37 & 39 Allendale Drive, Bella Vista, AR 72714
MLS# 1327207Listed by: REECE NICHOLS REAL ESTATE-SPRINGFIELD - New
 Listed by BHGRE$13,000Active0.3 Acres
Listed by BHGRE$13,000Active0.3 AcresLot 4 Capel Lane, Bella Vista, AR 72714
MLS# 1327083Listed by: BETTER HOMES AND GARDENS REAL ESTATE JOURNEY - New
 $249,900Active3 beds 2 baths1,252 sq. ft.
$249,900Active3 beds 2 baths1,252 sq. ft.3 Donington Lane, Bella Vista, AR 72714
MLS# 1325039Listed by: CRYE-LEIKE REALTORS - BENTONVILLE - New
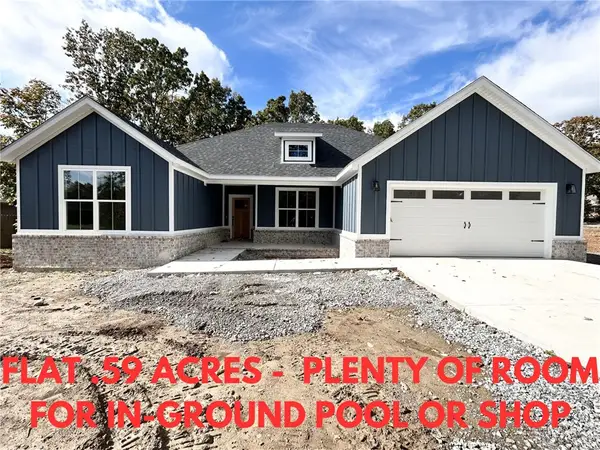 $449,900Active4 beds 2 baths1,912 sq. ft.
$449,900Active4 beds 2 baths1,912 sq. ft.16 St Andrews Drive, Bella Vista, AR 72715
MLS# 1326644Listed by: KELLER WILLIAMS MARKET PRO REALTY BRANCH OFFICE - New
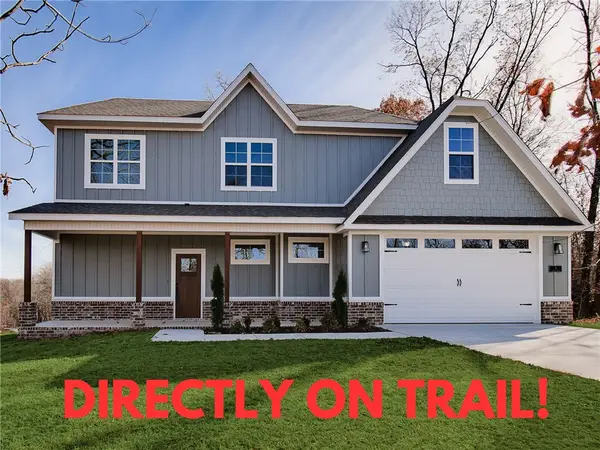 $484,900Active3 beds 3 baths2,170 sq. ft.
$484,900Active3 beds 3 baths2,170 sq. ft.22 S Kirby Drive, Bella Vista, AR 72714
MLS# 1327029Listed by: PINNACLE REALTY ADVISORS - New
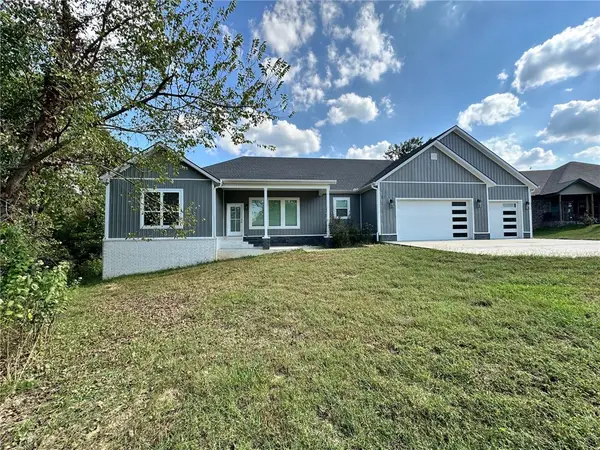 $619,520Active4 beds 3 baths2,850 sq. ft.
$619,520Active4 beds 3 baths2,850 sq. ft.50 Queensferry Lane, Bella Vista, AR 72715
MLS# 1325871Listed by: GRANDVIEW REALTY
