65 Fairway Drive, Bella Vista, AR 72714
Local realty services provided by:Better Homes and Gardens Real Estate Journey
65 Fairway Drive,Bella Vista, AR 72714
$280,000
- 2 Beds
- 2 Baths
- 1,211 sq. ft.
- Townhouse
- Active
Listed by:nwa real estate hub
Office:keller williams market pro realty
MLS#:1323742
Source:AR_NWAR
Price summary
- Price:$280,000
- Price per sq. ft.:$231.21
- Monthly HOA dues:$40
About this home
If low maintenance lifestyle and beautiful views are your thing you'll love this charming townhome overlooking the 8th Green of the Metfield course. Picture yourself enjoying the view across the golf course from the comfort of your living room or from the large deck out back. You'll love the natural beauty surrounding this thoughtfully designed and architecturally unique home, and you'll definitely enjoy having the POA maintain the yard and landscaping for a fully low maintenance life. Offering a fully enclosed 2 car garage, wood burning fireplace and many other unique features you won't find in most similar homes. The 30 year architectural shingle roof was replaced just about 3 years ago, home offers upgraded insulation, hardwood cabinets and a convenient split floor plan layout that gives a great space for a guest room or home office. You've heard of the beautiful and active lifestyle Bella Vista has to offer, from paved trails, single track, golf, lakes, activity centers and so much more. Come see for yourself!
Contact an agent
Home facts
- Year built:1983
- Listing ID #:1323742
- Added:1 day(s) ago
- Updated:October 02, 2025 at 02:23 AM
Rooms and interior
- Bedrooms:2
- Total bathrooms:2
- Full bathrooms:2
- Living area:1,211 sq. ft.
Heating and cooling
- Cooling:Central Air
- Heating:Central
Structure and exterior
- Roof:Asphalt, Shingle
- Year built:1983
- Building area:1,211 sq. ft.
- Lot area:0.07 Acres
Utilities
- Water:Public, Water Available
- Sewer:Sewer Available
Finances and disclosures
- Price:$280,000
- Price per sq. ft.:$231.21
- Tax amount:$615
New listings near 65 Fairway Drive
- New
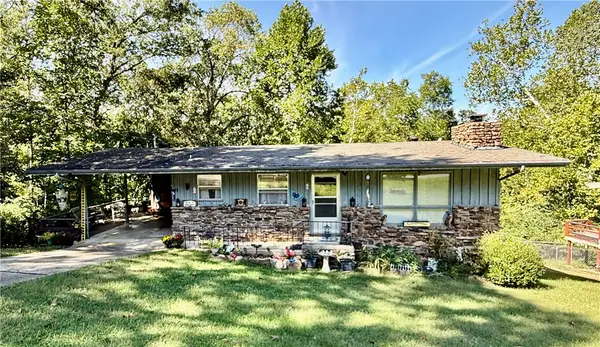 $188,000Active2 beds 1 baths900 sq. ft.
$188,000Active2 beds 1 baths900 sq. ft.29 Gillingham Drive, Bella Vista, AR 72715
MLS# 1323813Listed by: DAN HEIN HOMES REALTY - New
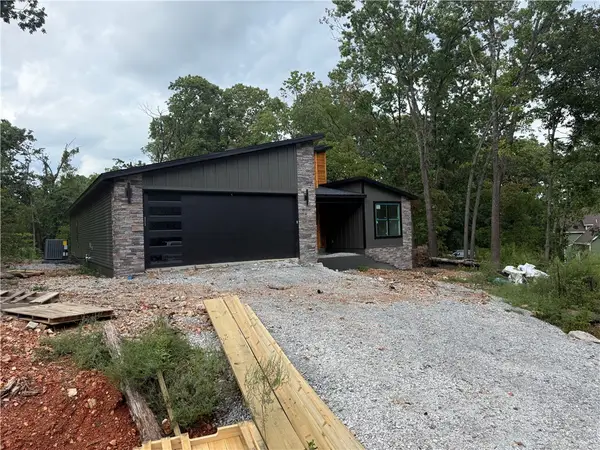 $500,000Active3 beds 2 baths1,850 sq. ft.
$500,000Active3 beds 2 baths1,850 sq. ft.13 Coylton Lane, Bella Vista, AR 72715
MLS# 1324050Listed by: BURNETT REAL ESTATE TEAM CONNECTREALTY.COM - New
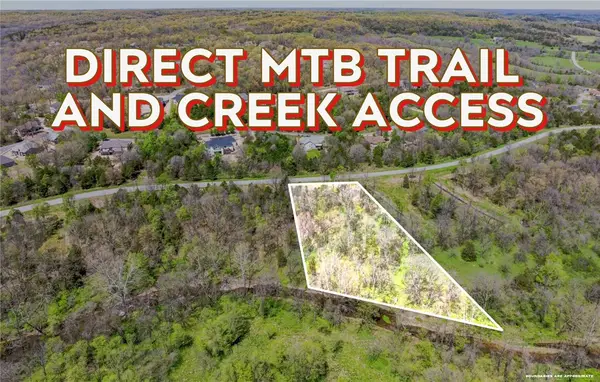 $80,000Active1.01 Acres
$80,000Active1.01 Acres14 Gordon Hollow Drive, Bella Vista, AR 72715
MLS# 1324063Listed by: REAL BROKER NWA - New
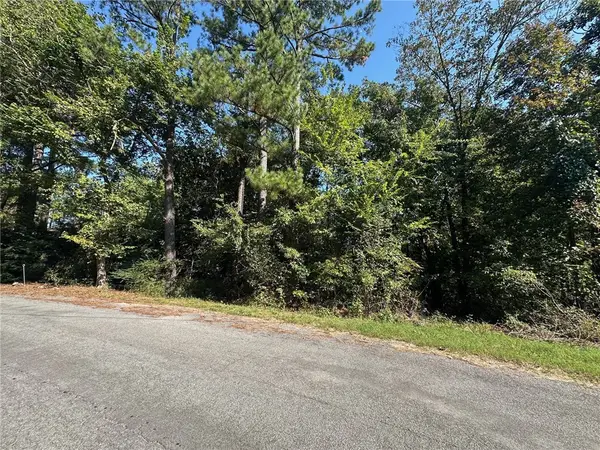 $35,000Active0.35 Acres
$35,000Active0.35 AcresLot 3 SW Brigadoon Drive, Bella Vista, AR 72715
MLS# 1324078Listed by: LINDSEY & ASSOC INC BRANCH - New
 $22,000Active0.35 Acres
$22,000Active0.35 AcresLot 9 Block 3 Handa Lane, Bella Vista, AR 72715
MLS# 1323834Listed by: LIMBIRD REAL ESTATE GROUP - New
 $22,000Active0.26 Acres
$22,000Active0.26 AcresLot 8 Block 3 Handa Lane, Bella Vista, AR 72715
MLS# 1323835Listed by: LIMBIRD REAL ESTATE GROUP - New
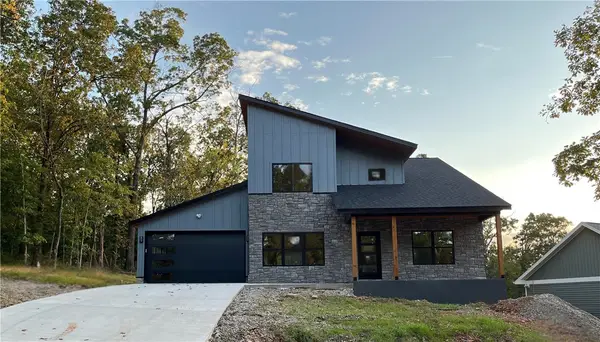 $475,000Active2 beds 3 baths2,000 sq. ft.
$475,000Active2 beds 3 baths2,000 sq. ft.85 Rountree Drive, Bella Vista, AR 72715
MLS# 1322645Listed by: BLACKSTONE & COMPANY - New
 $420,000Active3 beds 2 baths2,100 sq. ft.
$420,000Active3 beds 2 baths2,100 sq. ft.7 Cherhill Drive, Bella Vista, AR 72714
MLS# 1323821Listed by: EQUITY PARTNERS REALTY - New
 $329,000Active2 beds 2 baths1,532 sq. ft.
$329,000Active2 beds 2 baths1,532 sq. ft.1 Lynn Lane, Bella Vista, AR 72714
MLS# 1323988Listed by: FIRST STAR REALTY
