7 Cherhill Drive, Bella Vista, AR 72714
Local realty services provided by:Better Homes and Gardens Real Estate Journey
Listed by: joseph mckee
Office: equity partners realty
MLS#:1323821
Source:AR_NWAR
Price summary
- Price:$413,000
- Price per sq. ft.:$196.67
- Monthly HOA dues:$37
About this home
Welcome to this inviting Bella Vista corner-lot home designed for comfort and function. Step inside to a spacious living room with vaulted ceilings, wood accents, and skylights. The open layout flows to the kitchen with granite counters, bar seating, and dining area, plus a bonus room ideal for an office or reading nook. The primary suite features a full bath and walk-in closet. The walk-out basement offers a family room with loft play area and an unfinished section for storage or workshop. Outdoors, enjoy a newly stained deck with pergola, privacy fence, and low-maintenance exterior. Major updates in 2019 include roof, HVAC, flooring, fixtures, carpet, toilets, deck, and neutral paint. Experience Bella Vista living with nearby trails, lakes, golf, pools, pickleball, fitness centers, and more—all just minutes away.
Contact an agent
Home facts
- Year built:1994
- Listing ID #:1323821
- Added:53 day(s) ago
- Updated:November 24, 2025 at 03:19 PM
Rooms and interior
- Bedrooms:3
- Total bathrooms:2
- Full bathrooms:2
- Living area:2,100 sq. ft.
Heating and cooling
- Cooling:Central Air, Electric
- Heating:Central, Electric, Heat Pump
Structure and exterior
- Roof:Architectural, Shingle
- Year built:1994
- Building area:2,100 sq. ft.
- Lot area:0.34 Acres
Utilities
- Water:Public, Water Available
- Sewer:Septic Available, Septic Tank
Finances and disclosures
- Price:$413,000
- Price per sq. ft.:$196.67
- Tax amount:$1,893
New listings near 7 Cherhill Drive
- New
 $26,000Active0.31 Acres
$26,000Active0.31 AcresTBD Forfar Drive, Bella Vista, AR 72715
MLS# 1329295Listed by: KELLER WILLIAMS MARKET PRO REALTY - ROGERS BRANCH - New
 $499,900Active4 beds 4 baths3,246 sq. ft.
$499,900Active4 beds 4 baths3,246 sq. ft.14 Hessle Circle, Bella Vista, AR 72714
MLS# 1328709Listed by: KELLER WILLIAMS MARKET PRO REALTY BRANCH OFFICE - New
 $49,900Active0.36 Acres
$49,900Active0.36 AcresCheviot Circle, Bella Vista, AR 72715
MLS# 1329275Listed by: UPTOWN REAL ESTATE - New
 $20,000Active0.46 Acres
$20,000Active0.46 AcresLot 2 Cardenden Lane, Bella Vista, AR 72715
MLS# 1329234Listed by: SUDAR GROUP - New
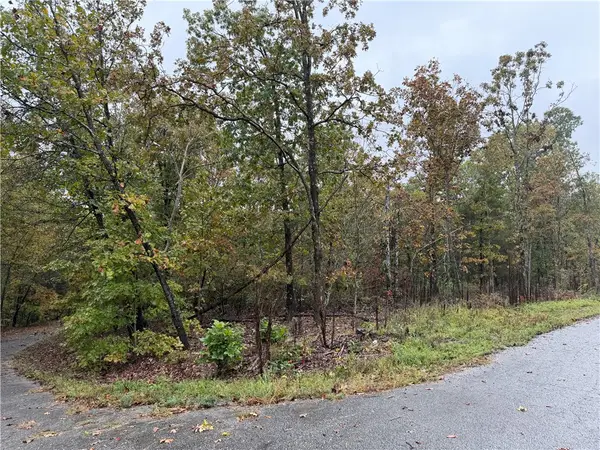 $630,505Active3 beds 3 baths2,683 sq. ft.
$630,505Active3 beds 3 baths2,683 sq. ft.16 Aberdeen Drive, Bella Vista, AR 72715
MLS# 1329263Listed by: GRANDVIEW REALTY - New
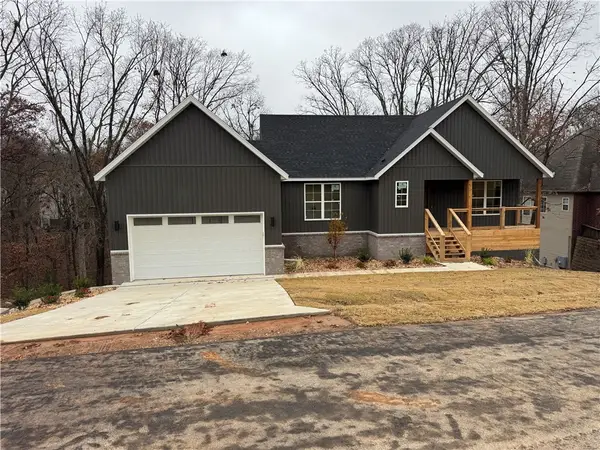 $529,000Active3 beds 3 baths2,215 sq. ft.
$529,000Active3 beds 3 baths2,215 sq. ft.20 Marionet Lane, Bella Vista, AR 72714
MLS# 1329242Listed by: KELLER WILLIAMS MARKET PRO REALTY BRANCH OFFICE - New
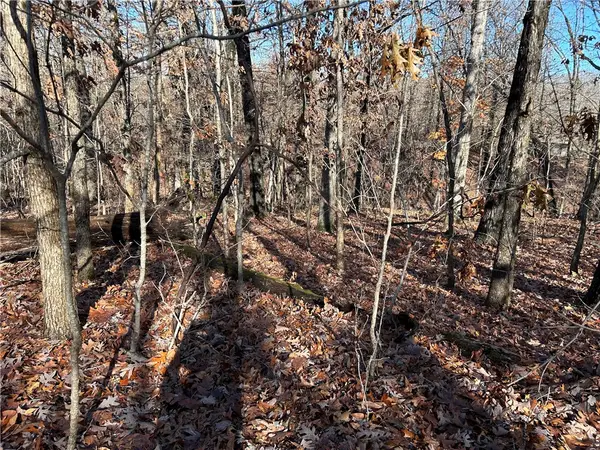 $10,000Active0.24 Acres
$10,000Active0.24 AcresWoodhall Lane, Bella Vista, AR 72714
MLS# 1329243Listed by: NEIGHBORS REAL ESTATE GROUP - New
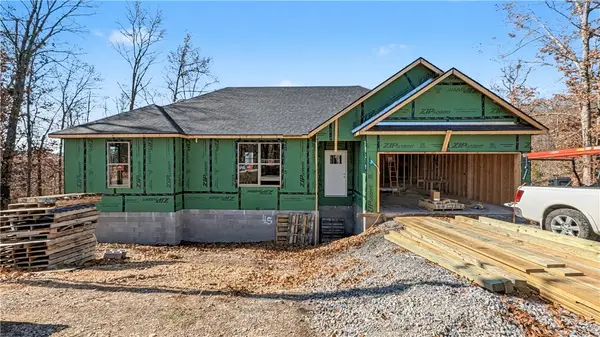 $362,950Active3 beds 2 baths1,612 sq. ft.
$362,950Active3 beds 2 baths1,612 sq. ft.42 Cawood Drive, Bella Vista, AR 72714
MLS# 1328864Listed by: NEXTHOME NWA PRO REALTY - New
 $359,950Active3 beds 2 baths1,610 sq. ft.
$359,950Active3 beds 2 baths1,610 sq. ft.11 Ashdown Drive, Bella Vista, AR 72714
MLS# 1328995Listed by: NEXTHOME NWA PRO REALTY - New
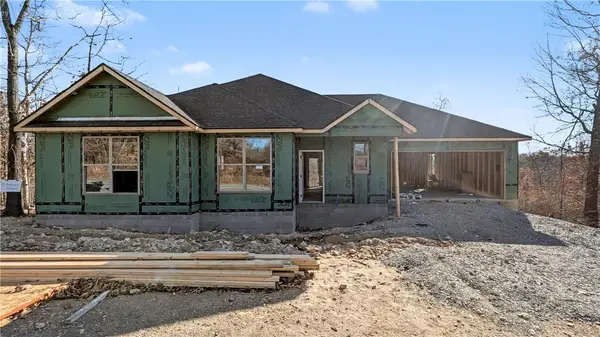 $359,950Active3 beds 2 baths1,610 sq. ft.
$359,950Active3 beds 2 baths1,610 sq. ft.29 Montgomery Lane, Bella Vista, AR 72715
MLS# 1328960Listed by: NEXTHOME NWA PRO REALTY
