7 Highland Parkway, Bella Vista, AR 72715
Local realty services provided by:Better Homes and Gardens Real Estate Journey
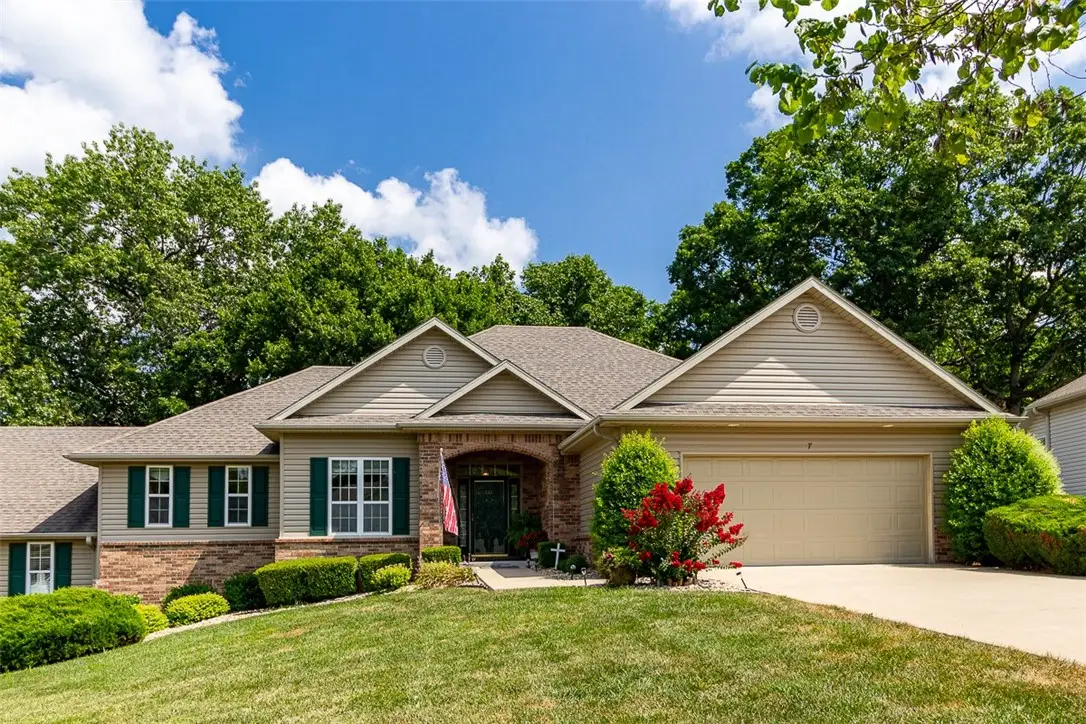
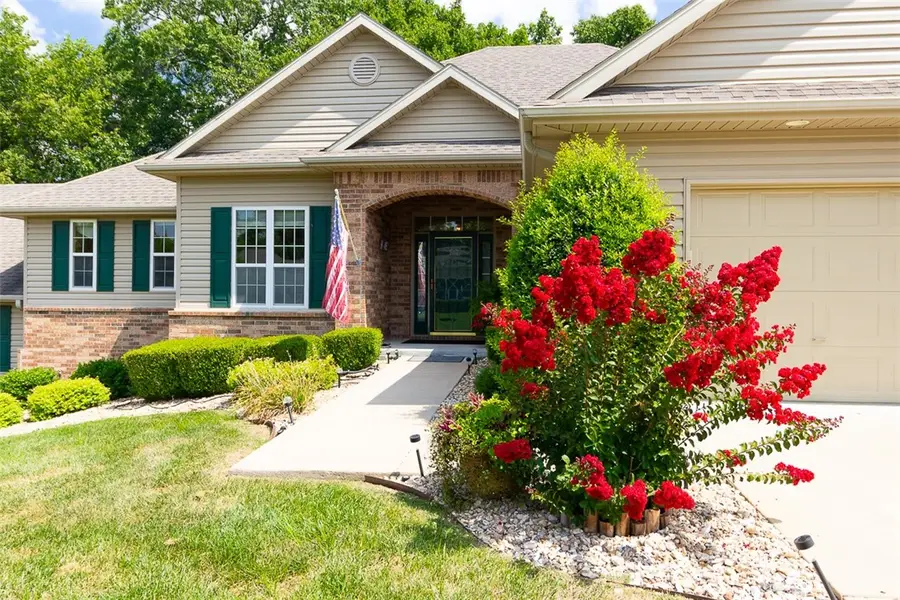
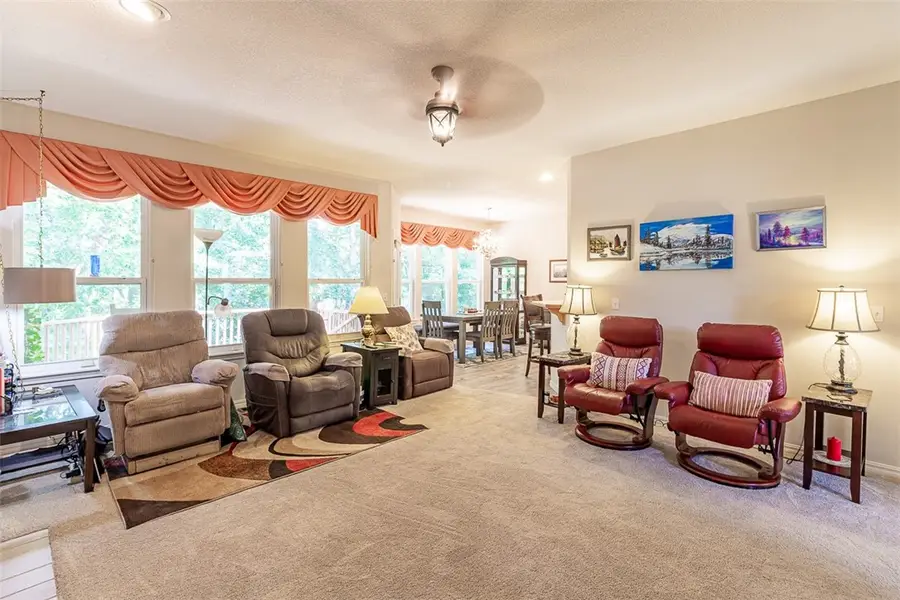
Listed by:michael munter
Office:collier & associates- rogers branch
MLS#:1316859
Source:AR_NWAR
Price summary
- Price:$345,000
- Price per sq. ft.:$203.9
- Monthly HOA dues:$40
About this home
Come Home to Comfort and Care-Free Living. Welcome to this beautifully maintained home in a highly sought-after neighborhood designed for easy living and peace of mind. Light-filled and inviting, this residence features a desirable split floor plan and a wooded view from the back deck—perfect for relaxing or entertaining. Enjoy a lifestyle of ease with access to community amenities including a reservable clubhouse for parties, a private paved walking trail that winds through the trees, and a sparkling neighborhood pool. The HOA takes care of all the little things so you don’t have to—including lawn mowing, landscaping maintenance, and exterior upkeep of the deck, garage, and front door. They even provide and maintain a sprinkler system for your yard! Socialize and stay active with regular community events like card games, game nights, and access to a small on-site library. Located in the perfect spot to retire, this home offers comfort, convenience, and a welcoming sense of community.
Contact an agent
Home facts
- Year built:2002
- Listing Id #:1316859
- Added:9 day(s) ago
- Updated:August 12, 2025 at 07:39 AM
Rooms and interior
- Bedrooms:3
- Total bathrooms:2
- Full bathrooms:2
- Living area:1,692 sq. ft.
Heating and cooling
- Cooling:Central Air, Electric, Heat Pump
- Heating:Central, Electric, Heat Pump
Structure and exterior
- Roof:Architectural, Shingle
- Year built:2002
- Building area:1,692 sq. ft.
- Lot area:0.08 Acres
Utilities
- Water:Public, Water Available
- Sewer:Sewer Available
Finances and disclosures
- Price:$345,000
- Price per sq. ft.:$203.9
- Tax amount:$1,308
New listings near 7 Highland Parkway
- New
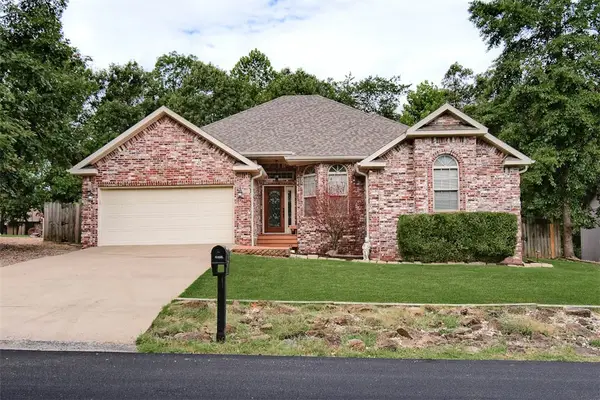 $421,000Active3 beds 2 baths1,872 sq. ft.
$421,000Active3 beds 2 baths1,872 sq. ft.5 Thirsk Lane, Bella Vista, AR 72714
MLS# 1318077Listed by: WEICHERT, REALTORS GRIFFIN COMPANY BENTONVILLE - New
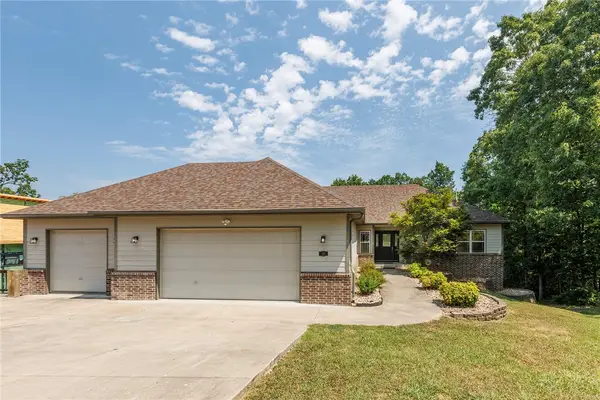 $799,900Active5 beds 3 baths3,963 sq. ft.
$799,900Active5 beds 3 baths3,963 sq. ft.24 Reading Lane, Bella Vista, AR 72714
MLS# 1318108Listed by: CRYE-LEIKE REALTORS-BELLA VISTA - New
 $416,000Active3 beds 3 baths2,139 sq. ft.
$416,000Active3 beds 3 baths2,139 sq. ft.4 Borle Circle, Bella Vista, AR 72714
MLS# 1318131Listed by: LINDSEY & ASSOC INC BRANCH - New
 $15,000Active0.29 Acres
$15,000Active0.29 AcresMalone Drive, Bella Vista, AR 72715
MLS# 1318129Listed by: THE BRANDON GROUP - New
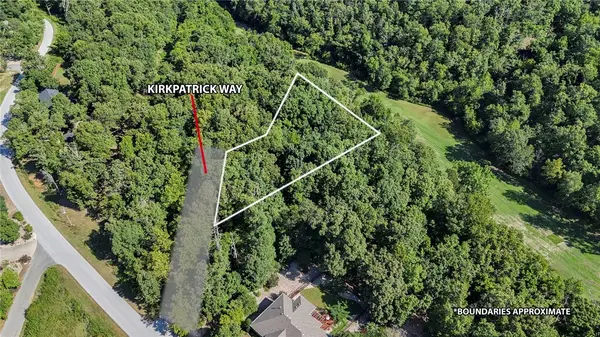 $49,000Active0.85 Acres
$49,000Active0.85 AcresKirkpatrick, Bella Vista, AR 72715
MLS# 1318132Listed by: THE BRANDON GROUP - New
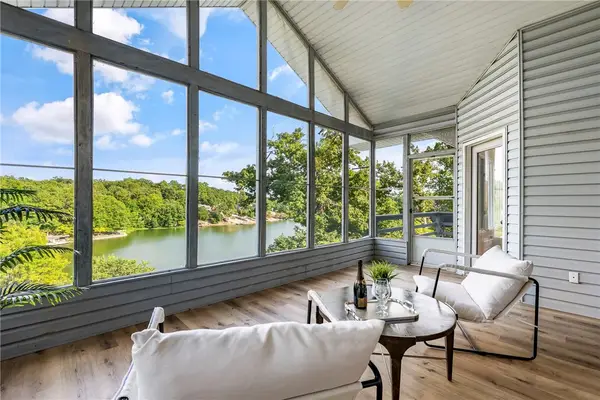 $839,000Active3 beds 3 baths2,826 sq. ft.
$839,000Active3 beds 3 baths2,826 sq. ft.43 Strichen Lane, Bella Vista, AR 72715
MLS# 1317483Listed by: COLDWELL BANKER HARRIS MCHANEY & FAUCETTE-ROGERS - New
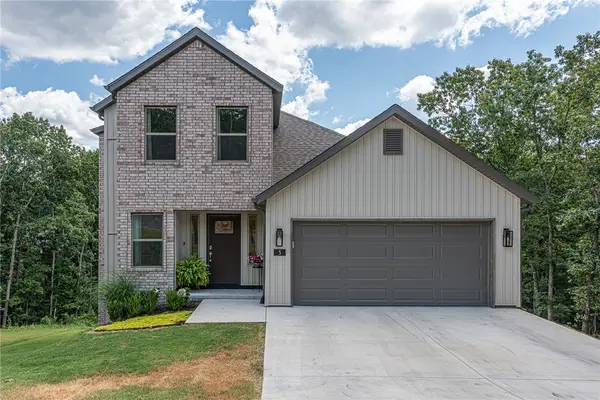 $400,000Active3 beds 3 baths1,632 sq. ft.
$400,000Active3 beds 3 baths1,632 sq. ft.5 Arran Lane, Bella Vista, AR 72715
MLS# 1318115Listed by: MCNAUGHTON REAL ESTATE - New
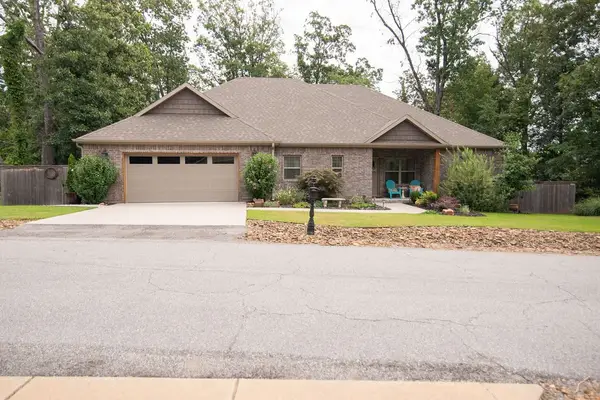 $449,500Active3 beds 3 baths1,852 sq. ft.
$449,500Active3 beds 3 baths1,852 sq. ft.1 Norman Lane, Bella Vista, AR 72714
MLS# 1317979Listed by: CRYE-LEIKE REALTORS-BELLA VISTA - New
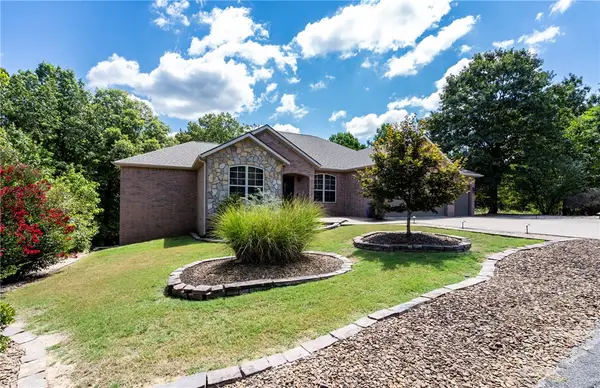 $650,000Active3 beds 4 baths3,068 sq. ft.
$650,000Active3 beds 4 baths3,068 sq. ft.17 Foster Lane, Bella Vista, AR 72715
MLS# 1318117Listed by: CENTURY 21 LYONS & ASSOCIATES - New
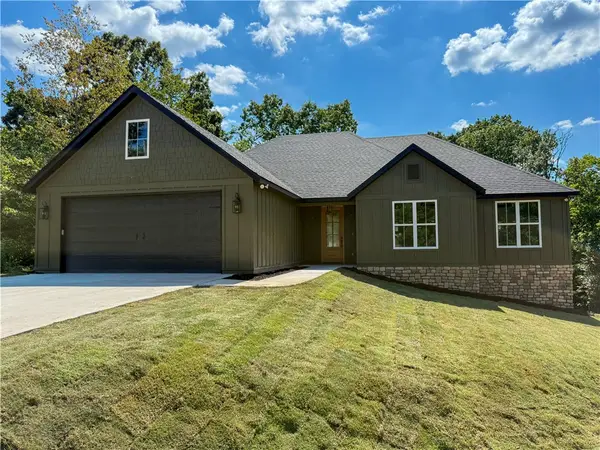 $478,000Active3 beds 2 baths1,996 sq. ft.
$478,000Active3 beds 2 baths1,996 sq. ft.23 Langholm Lane, Bella Vista, AR 72715
MLS# 1318130Listed by: GOOD NEIGHBOR REALTY
