7 Taransay Circle, Bella Vista, AR 72715
Local realty services provided by:Better Homes and Gardens Real Estate Southwest Group
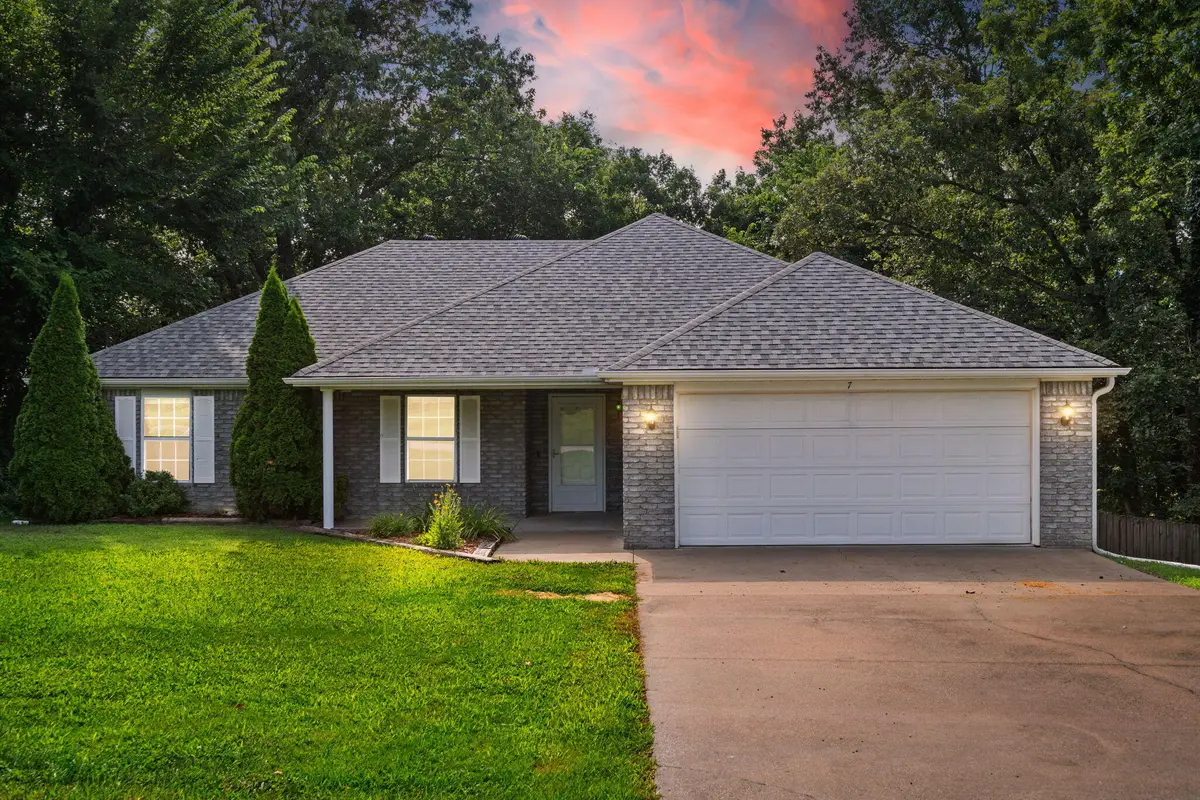
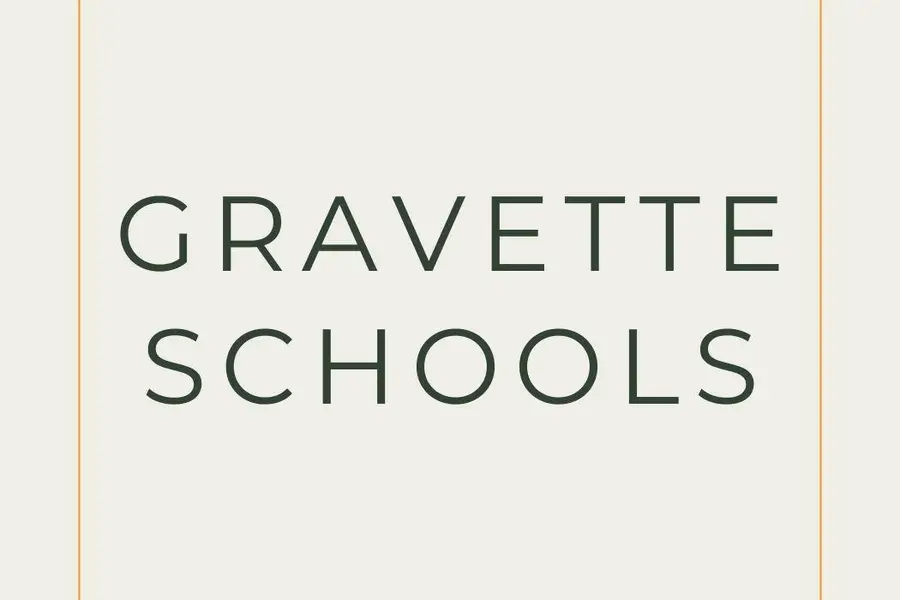
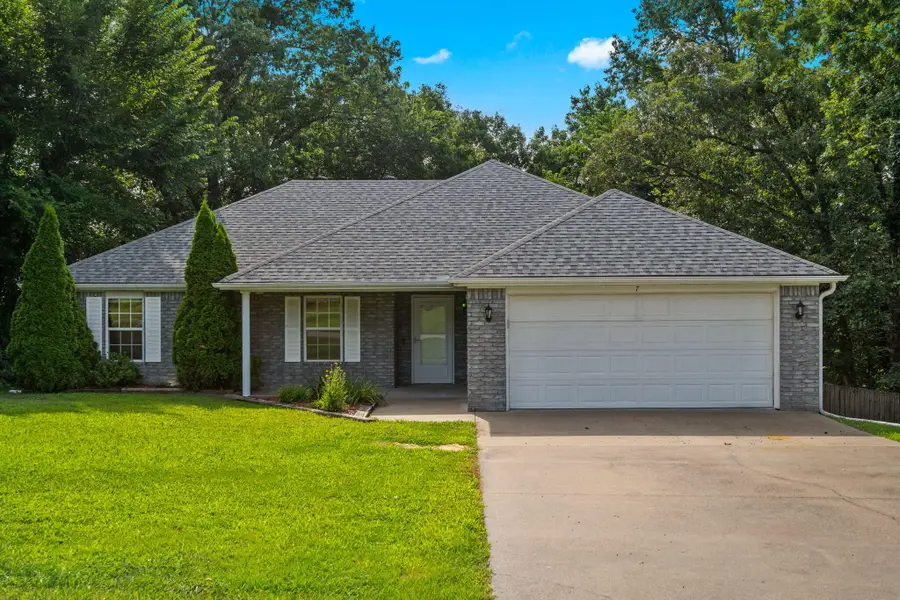
Listed by:venture group real estate team
Office:venture group real estate
MLS#:60299328
Source:MO_GSBOR
7 Taransay Circle,Bella Vista, AR 72715
$289,900
- 3 Beds
- 2 Baths
- 1,460 sq. ft.
- Single family
- Active
Price summary
- Price:$289,900
- Price per sq. ft.:$198.56
- Monthly HOA dues:$40
About this home
SELLER OFFERING A $5,000 CARPET ALLOWANCE! Just 7 minutes from I-49, this well-kept 3 bed, 2 bath home in Bella Vista offers the perfect mix of privacy and convenience. Surrounded by trees on three sides, you'll enjoy a shaded, peaceful setting while still being close to everything you need.Built in 2006 and thoughtfully updated, the home features 1,460 square feet of functional living space. Major improvements include a new roof in 2020, new hot water heater in 2022, and a new HVAC system in 2023. The layout includes a comfortable living area that opens to the dining space and kitchen, and the primary suite includes a tiled walk-in shower for a more updated feel.Outside, the fully fenced backyard is private and shaded--great for relaxing, entertaining, or letting pets roam freely. A 2-car attached garage adds extra storage and everyday convenience.If you're looking for a move-in ready home with smart updates, privacy, and quick highway access, this one is worth a look!monthly $40 HOA fee
Contact an agent
Home facts
- Year built:2006
- Listing Id #:60299328
- Added:34 day(s) ago
- Updated:August 14, 2025 at 11:16 PM
Rooms and interior
- Bedrooms:3
- Total bathrooms:2
- Full bathrooms:2
- Living area:1,460 sq. ft.
Heating and cooling
- Cooling:Central Air
- Heating:Central
Structure and exterior
- Year built:2006
- Building area:1,460 sq. ft.
- Lot area:0.32 Acres
Schools
- High school:Gravette
- Middle school:Gravette
- Elementary school:Gravette
Utilities
- Sewer:Septic Tank
Finances and disclosures
- Price:$289,900
- Price per sq. ft.:$198.56
- Tax amount:$1,113 (2024)
New listings near 7 Taransay Circle
- New
 $20,000Active0.28 Acres
$20,000Active0.28 AcresRetford Drive, Bella Vista, AR 72715
MLS# 1318002Listed by: CRYE-LEIKE REALTORS - BENTONVILLE - New
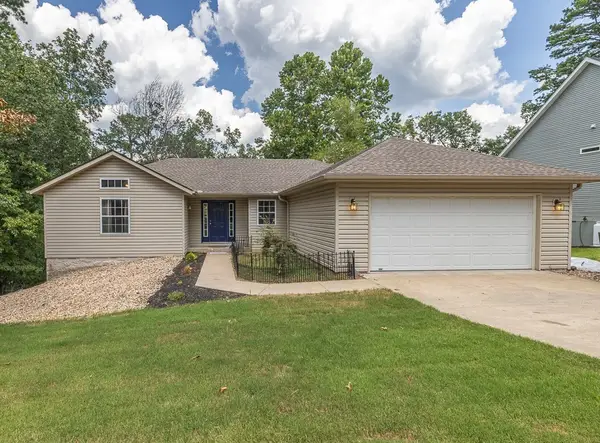 $410,000Active4 beds 3 baths2,513 sq. ft.
$410,000Active4 beds 3 baths2,513 sq. ft.14 Pulham Drive, Bella Vista, AR 72714
MLS# 1318099Listed by: KELLER WILLIAMS MARKET PRO REALTY - New
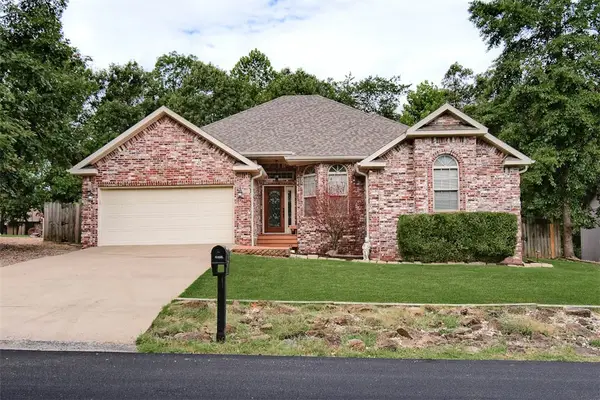 $421,000Active3 beds 2 baths1,872 sq. ft.
$421,000Active3 beds 2 baths1,872 sq. ft.5 Thirsk Lane, Bella Vista, AR 72714
MLS# 1318077Listed by: WEICHERT, REALTORS GRIFFIN COMPANY BENTONVILLE - New
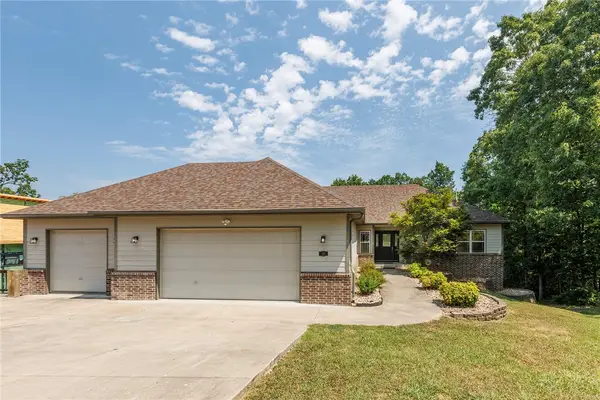 $799,900Active5 beds 3 baths3,963 sq. ft.
$799,900Active5 beds 3 baths3,963 sq. ft.24 Reading Lane, Bella Vista, AR 72714
MLS# 1318108Listed by: CRYE-LEIKE REALTORS-BELLA VISTA - New
 $416,000Active3 beds 3 baths2,139 sq. ft.
$416,000Active3 beds 3 baths2,139 sq. ft.4 Borle Circle, Bella Vista, AR 72714
MLS# 1318131Listed by: LINDSEY & ASSOC INC BRANCH - New
 $15,000Active0.29 Acres
$15,000Active0.29 AcresMalone Drive, Bella Vista, AR 72715
MLS# 1318129Listed by: THE BRANDON GROUP - New
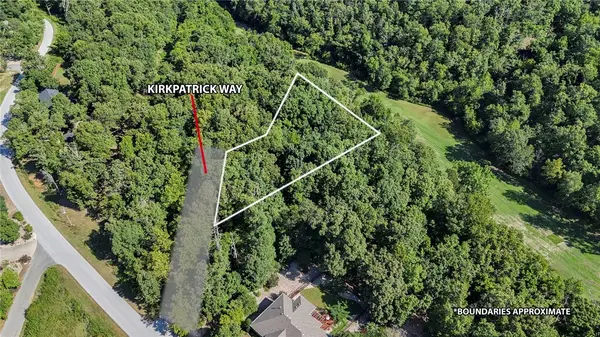 $49,000Active0.85 Acres
$49,000Active0.85 AcresKirkpatrick, Bella Vista, AR 72715
MLS# 1318132Listed by: THE BRANDON GROUP - New
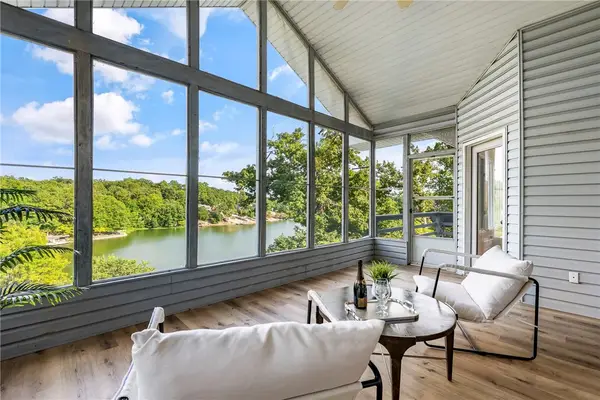 $839,000Active3 beds 3 baths2,826 sq. ft.
$839,000Active3 beds 3 baths2,826 sq. ft.43 Strichen Lane, Bella Vista, AR 72715
MLS# 1317483Listed by: COLDWELL BANKER HARRIS MCHANEY & FAUCETTE-ROGERS - New
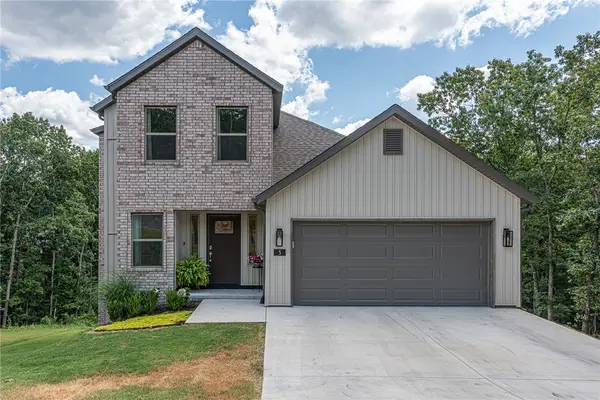 $400,000Active3 beds 3 baths1,632 sq. ft.
$400,000Active3 beds 3 baths1,632 sq. ft.5 Arran Lane, Bella Vista, AR 72715
MLS# 1318115Listed by: MCNAUGHTON REAL ESTATE - New
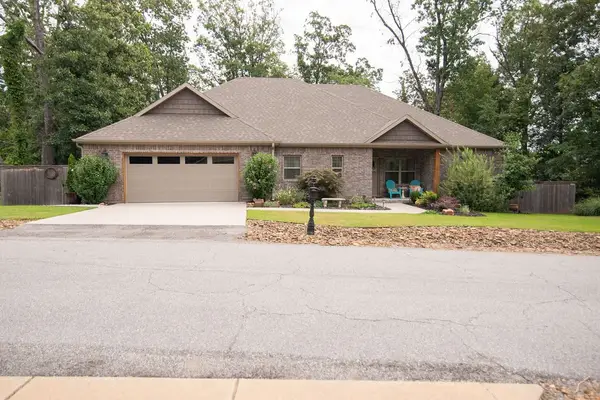 $449,500Active3 beds 3 baths1,852 sq. ft.
$449,500Active3 beds 3 baths1,852 sq. ft.1 Norman Lane, Bella Vista, AR 72714
MLS# 1317979Listed by: CRYE-LEIKE REALTORS-BELLA VISTA
