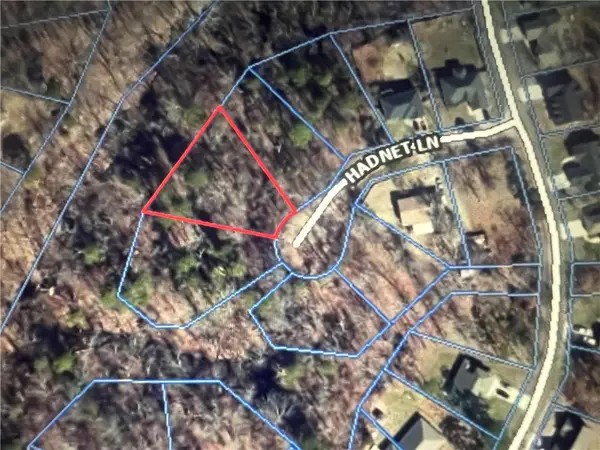8 Huskins Place, Bella Vista, AR 72715
Local realty services provided by:Better Homes and Gardens Real Estate Journey
Listed by:kevin maestri
Office:engel & volkers springdale
MLS#:1319998
Source:AR_NWAR
Price summary
- Price:$395,000
- Price per sq. ft.:$191.56
- Monthly HOA dues:$40
About this home
Nestled on a quiet cul-de-sac near Branchwood Rec Center and the Highlands area of Bella Vista, this beautiful home combines privacy with convenience. A welcoming living room with tall ceilings and a cozy fireplace sets the tone, while the sunroom boasts a wall of windows displaying wooded views and natural light. The kitchen is appointed with granite countertops, ample cabinetry, and stainless steel appliances. A versatile formal dining room can serve as a sitting area or home office, offering flexibility to suit your lifestyle. The spacious primary suite offers direct access to the back deck, along with an en-suite bathroom designed for relaxation. Fresh interior paint on the walls, ceilings, and trim make the home move in ready. Outdoor living is enhanced by a large deck overlooking the wooded backyard, and a well-maintained storage shed provides additional space. With its low-maintenance yard and thoughtful design, this wonderful home is ready to welcome its next owners.
Contact an agent
Home facts
- Year built:1995
- Listing ID #:1319998
- Added:13 day(s) ago
- Updated:September 15, 2025 at 03:13 PM
Rooms and interior
- Bedrooms:3
- Total bathrooms:2
- Full bathrooms:2
- Living area:2,062 sq. ft.
Heating and cooling
- Cooling:Central Air, Electric
- Heating:Central, Electric
Structure and exterior
- Roof:Architectural, Shingle
- Year built:1995
- Building area:2,062 sq. ft.
- Lot area:0.43 Acres
Utilities
- Water:Public, Water Available
- Sewer:Septic Available, Septic Tank
Finances and disclosures
- Price:$395,000
- Price per sq. ft.:$191.56
- Tax amount:$2,744
New listings near 8 Huskins Place
 Listed by BHGRE$275,000Pending7.02 Acres
Listed by BHGRE$275,000Pending7.02 AcresCopinsay Drive, Bella Vista, AR 72715
MLS# 1322405Listed by: BETTER HOMES AND GARDENS REAL ESTATE JOURNEY BENTO- New
 $30,000Active0.32 Acres
$30,000Active0.32 AcresFairlie Lane, Bella Vista, AR 72715
MLS# 1322382Listed by: LINDSEY & ASSOCIATES INC - New
 $485,000Active3 beds 3 baths1,911 sq. ft.
$485,000Active3 beds 3 baths1,911 sq. ft.3 Carnahan Lane, Bella Vista, AR 72715
MLS# 1322429Listed by: ARKANSAS REAL ESTATE GROUP FAYETTEVILLE - New
 $34,000Active0.42 Acres
$34,000Active0.42 AcresLot 7 of Block 5 Hadnet Lane, Bella Vista, AR 72714
MLS# 1322403Listed by: SIMPLICITY REAL ESTATE SOLUTIONS - New
 $29,000Active0.38 Acres
$29,000Active0.38 AcresGrandshire Drive, Bella Vista, AR 72714
MLS# 1322014Listed by: CRYE-LEIKE REALTORS-BELLA VISTA - New
 $33,000Active0.34 Acres
$33,000Active0.34 AcresLot 16 Overton Drive, Bella Vista, AR 72714
MLS# 1322132Listed by: COLDWELL BANKER HARRIS MCHANEY & FAUCETTE-BENTONVI  $327,000Pending2 beds 2 baths1,658 sq. ft.
$327,000Pending2 beds 2 baths1,658 sq. ft.2 Moniave Lane, Bella Vista, AR 72715
MLS# 1322226Listed by: NWA RESIDENTIAL REAL ESTATE- New
 $556,000Active3 beds 3 baths2,105 sq. ft.
$556,000Active3 beds 3 baths2,105 sq. ft.28 Theodore, Bella Vista, AR 72715
MLS# 1322240Listed by: BURNETT REAL ESTATE TEAM CONNECTREALTY.COM - New
 $12,000Active0.27 Acres
$12,000Active0.27 AcresLetchworth Drive, Bella Vista, AR 72714
MLS# 1322236Listed by: REMAX REAL ESTATE RESULTS - New
 $645,000Active2 beds 3 baths2,904 sq. ft.
$645,000Active2 beds 3 baths2,904 sq. ft.55 Lambeth Drive, Bella Vista, AR 72714
MLS# 1321564Listed by: CRYE-LEIKE REALTORS-BELLA VISTA
