89 Stonehaven Drive, Bella Vista, AR 72715
Local realty services provided by:Better Homes and Gardens Real Estate Journey
Listed by: jennifer luttrell
Office: re/max associates, llc.
MLS#:1310839
Source:AR_NWAR
Price summary
- Price:$1,600,000
- Price per sq. ft.:$353.51
- Monthly HOA dues:$40
About this home
Private lakefront oasis with 131' of shoreline. This home offers stunning sunset views, abundant space, & direct access to some of the best fishing. Step into an expansive kitchen with an oversized island, ideal for gatherings. The open-concept flows seamlessly into the living room & 350 sqft sunroom—perfect for coffee/relaxing with a book. A dedicated office provides a quiet retreat. Primary suite features lake views, walk-in shower, oversized whirlpool tub, & his-and-hers walk-in closets for top convenience. Downstairs, has 2 bedrooms, 2 bathrooms, kitchenette, & 2nd living area—complete with a pool table that conveys. Plus, 750+ sqft of unfinished space for storage/future expansion. 2 composite decks overlooking the lake. A fenced dog yard off the side of the home. Your private dock features 900 sqft of entertaining space, shuffleboard/dining table combo that conveys. Lower deck includes a covered boat dock with lift. New roof installed April 2025. Three-car oversized garage. Boat & side-by-side negotiable
Contact an agent
Home facts
- Year built:1997
- Listing ID #:1310839
- Added:167 day(s) ago
- Updated:November 24, 2025 at 03:19 PM
Rooms and interior
- Bedrooms:3
- Total bathrooms:4
- Full bathrooms:3
- Half bathrooms:1
- Living area:4,526 sq. ft.
Heating and cooling
- Cooling:Central Air, Electric
- Heating:Central, Propane
Structure and exterior
- Roof:Architectural, Shingle
- Year built:1997
- Building area:4,526 sq. ft.
- Lot area:0.7 Acres
Utilities
- Water:Public, Water Available
- Sewer:Septic Available, Septic Tank
Finances and disclosures
- Price:$1,600,000
- Price per sq. ft.:$353.51
- Tax amount:$4,568
New listings near 89 Stonehaven Drive
- New
 $26,000Active0.31 Acres
$26,000Active0.31 AcresTBD Forfar Drive, Bella Vista, AR 72715
MLS# 1329295Listed by: KELLER WILLIAMS MARKET PRO REALTY - ROGERS BRANCH - New
 $499,900Active4 beds 4 baths3,246 sq. ft.
$499,900Active4 beds 4 baths3,246 sq. ft.14 Hessle Circle, Bella Vista, AR 72714
MLS# 1328709Listed by: KELLER WILLIAMS MARKET PRO REALTY BRANCH OFFICE - New
 $49,900Active0.36 Acres
$49,900Active0.36 AcresCheviot Circle, Bella Vista, AR 72715
MLS# 1329275Listed by: UPTOWN REAL ESTATE - New
 $20,000Active0.46 Acres
$20,000Active0.46 AcresLot 2 Cardenden Lane, Bella Vista, AR 72715
MLS# 1329234Listed by: SUDAR GROUP - New
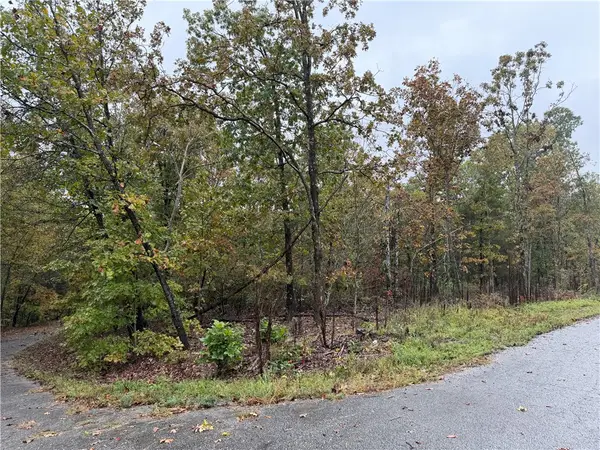 $630,505Active3 beds 3 baths2,683 sq. ft.
$630,505Active3 beds 3 baths2,683 sq. ft.16 Aberdeen Drive, Bella Vista, AR 72715
MLS# 1329263Listed by: GRANDVIEW REALTY - New
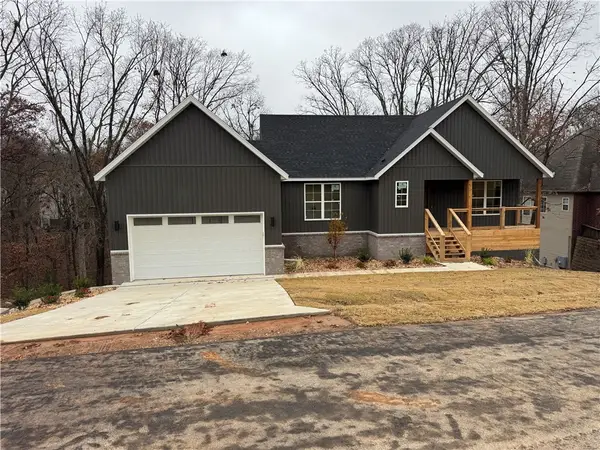 $529,000Active3 beds 3 baths2,215 sq. ft.
$529,000Active3 beds 3 baths2,215 sq. ft.20 Marionet Lane, Bella Vista, AR 72714
MLS# 1329242Listed by: KELLER WILLIAMS MARKET PRO REALTY BRANCH OFFICE - New
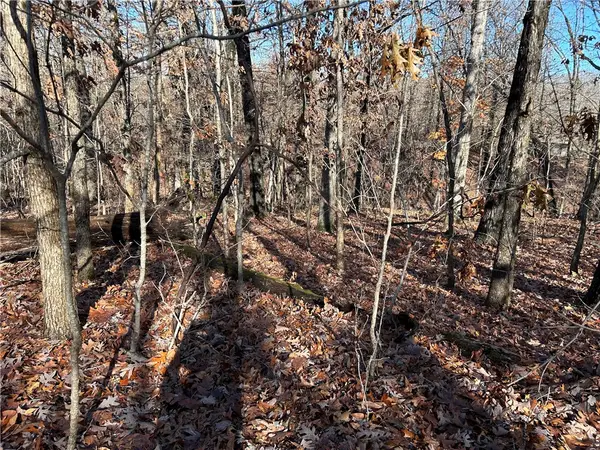 $10,000Active0.24 Acres
$10,000Active0.24 AcresWoodhall Lane, Bella Vista, AR 72714
MLS# 1329243Listed by: NEIGHBORS REAL ESTATE GROUP - New
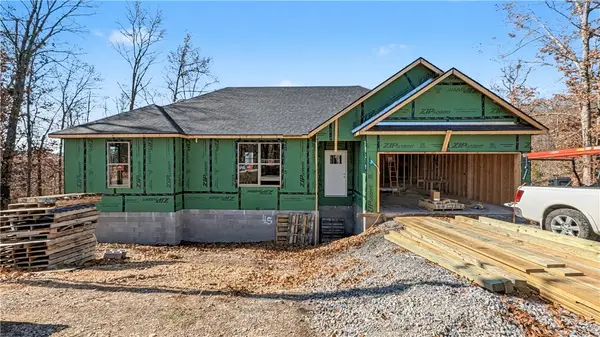 $362,950Active3 beds 2 baths1,612 sq. ft.
$362,950Active3 beds 2 baths1,612 sq. ft.42 Cawood Drive, Bella Vista, AR 72714
MLS# 1328864Listed by: NEXTHOME NWA PRO REALTY - New
 $359,950Active3 beds 2 baths1,610 sq. ft.
$359,950Active3 beds 2 baths1,610 sq. ft.11 Ashdown Drive, Bella Vista, AR 72714
MLS# 1328995Listed by: NEXTHOME NWA PRO REALTY - New
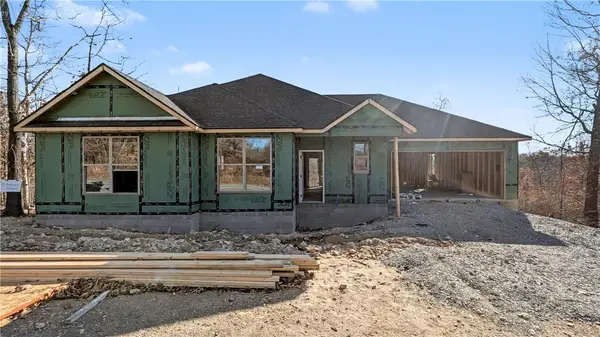 $359,950Active3 beds 2 baths1,610 sq. ft.
$359,950Active3 beds 2 baths1,610 sq. ft.29 Montgomery Lane, Bella Vista, AR 72715
MLS# 1328960Listed by: NEXTHOME NWA PRO REALTY
