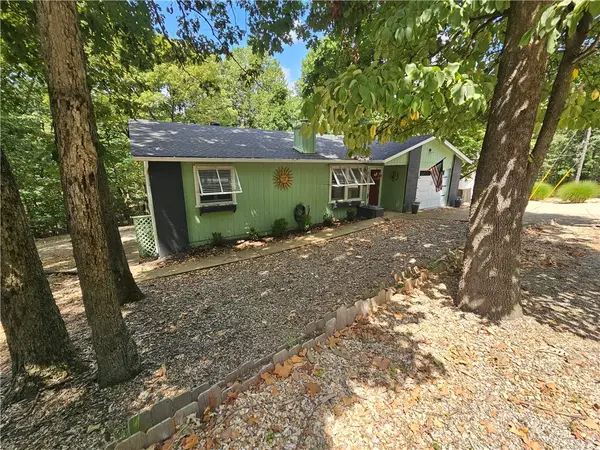9 Bishampton Lane, Bella Vista, AR 72714
Local realty services provided by:Better Homes and Gardens Real Estate Journey



Listed by:kendra murphy
Office:kendra & co realty
MLS#:1312116
Source:AR_NWAR
Price summary
- Price:$329,500
- Price per sq. ft.:$232.7
- Monthly HOA dues:$40
About this home
Turnkey, stylish, and packed with upgrades — welcome to 9 Bishampton Lane!
This beautifully remodeled 3-bedroom, 2.5-bath Bella Vista home offers nearly 2,000 sq. ft. of updated living space, plus a heated and cooled sunroom and a finished walk-out basement ready for your game room, workshop, or creative studio. Inside, everything is new — from the HVAC and flooring throughout, to the walls, doors, trim, and fresh paint inside and out. The kitchen and baths have been completely reimagined with new cabinets, quartz countertops, vanities, modern light fixtures, electric mirrors, and a sleek new shower. Major systems are covered too, including connection to the city sewer for low-maintenance living. Step outside and hit the trails — The Back 40 trail system is just a short ride to Hampstead to jump on, offering world-class biking, hiking, and outdoor adventure right in your backyard. This one’s not just a home — it’s a lifestyle.
Contact an agent
Home facts
- Year built:1972
- Listing Id #:1312116
- Added:61 day(s) ago
- Updated:August 21, 2025 at 02:16 PM
Rooms and interior
- Bedrooms:3
- Total bathrooms:3
- Full bathrooms:2
- Half bathrooms:1
- Living area:1,416 sq. ft.
Heating and cooling
- Cooling:Central Air, Ductless, Electric
- Heating:Central, Electric
Structure and exterior
- Roof:Asphalt, Shingle
- Year built:1972
- Building area:1,416 sq. ft.
- Lot area:0.23 Acres
Utilities
- Water:Public, Water Available
- Sewer:Public Sewer, Sewer Available
Finances and disclosures
- Price:$329,500
- Price per sq. ft.:$232.7
- Tax amount:$1,792
New listings near 9 Bishampton Lane
- New
 $328,000Active3 beds 2 baths1,772 sq. ft.
$328,000Active3 beds 2 baths1,772 sq. ft.3 Wyre Lane, Bella Vista, AR 72714
MLS# 1318480Listed by: FATHOM REALTY - New
 $339,000Active2 beds 2 baths1,474 sq. ft.
$339,000Active2 beds 2 baths1,474 sq. ft.50 Copinsay Drive, Bella Vista, AR 72715
MLS# 1318786Listed by: COLLIER & ASSOCIATES - New
 $631,000Active4 beds 4 baths2,683 sq. ft.
$631,000Active4 beds 4 baths2,683 sq. ft.14 Mcginnis Lane, Bella Vista, AR 72715
MLS# 1318198Listed by: CRYE-LEIKE REALTORS, SILOAM SPRINGS - New
 $39,900Active0.29 Acres
$39,900Active0.29 AcresGuilford Drive, Bella Vista, AR 72714
MLS# 1318769Listed by: COLDWELL BANKER HARRIS MCHANEY & FAUCETTE -FAYETTE  $707,000Pending3 beds 4 baths2,807 sq. ft.
$707,000Pending3 beds 4 baths2,807 sq. ft.5 Brixham Lane, Bella Vista, AR 72714
MLS# 1318542Listed by: LIMBIRD REAL ESTATE GROUP- New
 $350,000Active3 beds 2 baths1,596 sq. ft.
$350,000Active3 beds 2 baths1,596 sq. ft.14 Constance Circle, Bella Vista, AR 72714
MLS# 1318532Listed by: REALTY EPIC  $25,750Pending0.34 Acres
$25,750Pending0.34 AcresLot 6 West End Lane, Bella Vista, AR 72715
MLS# 1318705Listed by: NEXTHOME NWA PRO REALTY- New
 $79,000Active1.43 Acres
$79,000Active1.43 AcresAddress Withheld By Seller, Bella Vista, AR 72715
MLS# 1318675Listed by: KELLER WILLIAMS MARKET PRO REALTY - New
 $15,000Active0.24 Acres
$15,000Active0.24 AcresLot 21 Dover Drive, Bella Vista, AR 72714
MLS# 1318524Listed by: RE/MAX ASSOCIATES, LLC - New
 $249,900Active2 beds 2 baths1,144 sq. ft.
$249,900Active2 beds 2 baths1,144 sq. ft.7 Whitton Lane, Bella Vista, AR 72714
MLS# 1318624Listed by: COLDWELL BANKER HARRIS MCHANEY & FAUCETTE -FAYETTE
