50 Copinsay Drive, Bella Vista, AR 72715
Local realty services provided by:Better Homes and Gardens Real Estate Journey
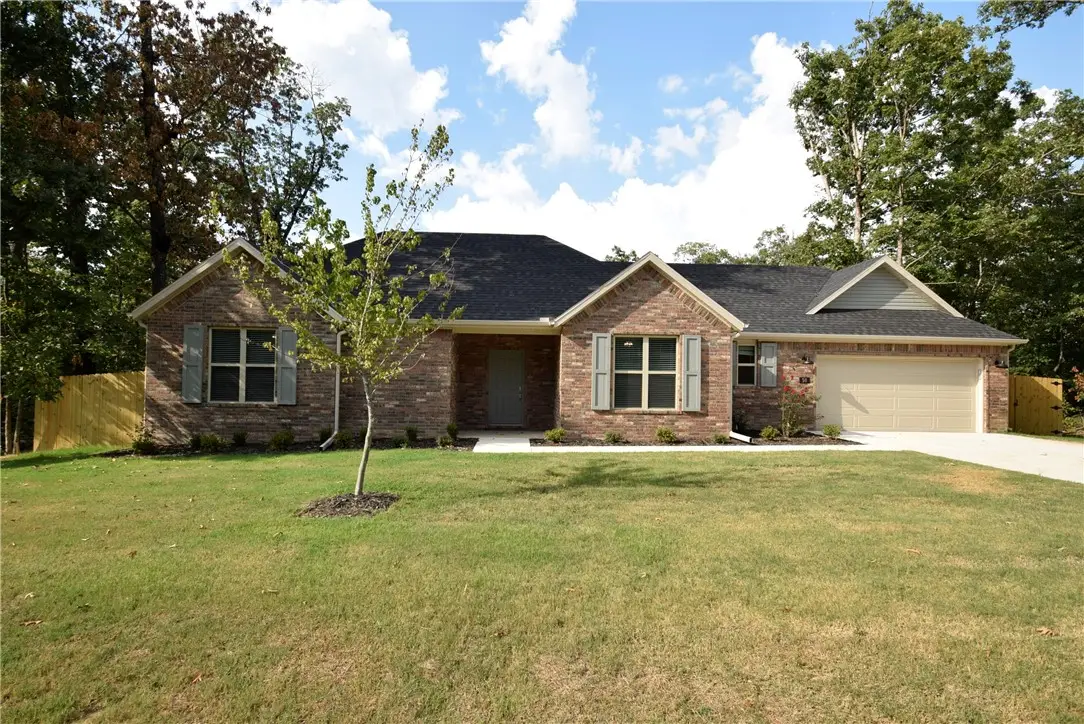
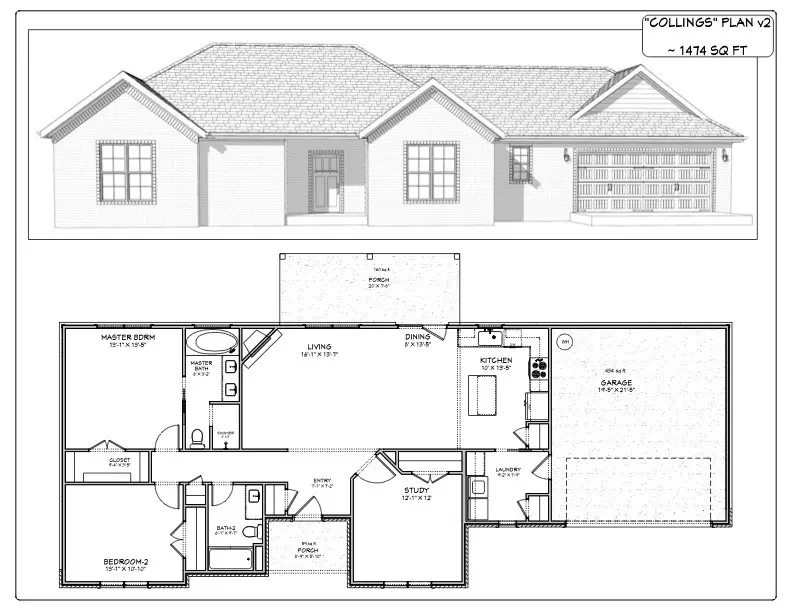
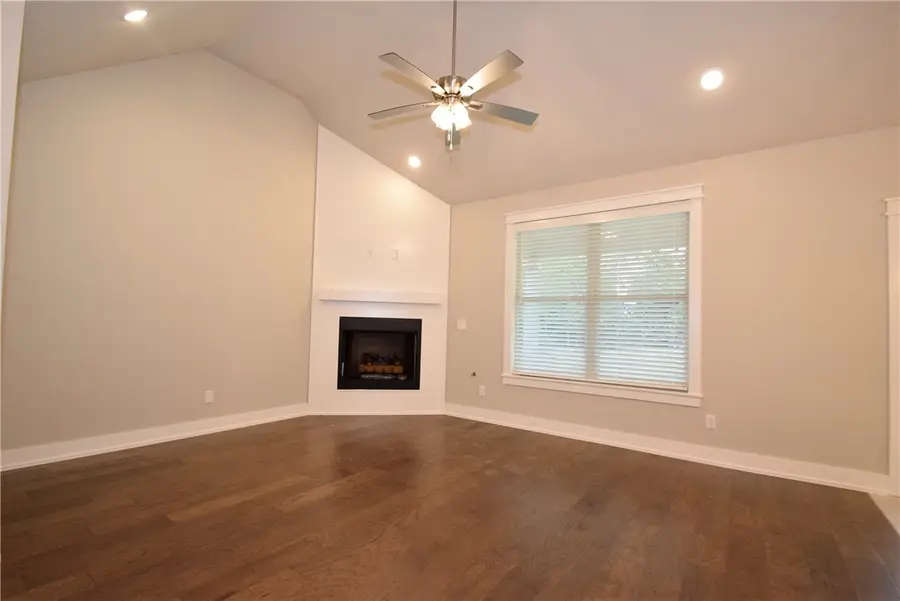
Listed by:travis roe
Office:collier & associates
MLS#:1318786
Source:AR_NWAR
Price summary
- Price:$339,000
- Price per sq. ft.:$229.99
- Monthly HOA dues:$40
About this home
Welcome home to Bella Vista, just minutes from Lake Loch Lomond! This inviting one-level home features a rare level, fully fenced, tree-lined backyard—perfect for kids, pets, and family gatherings. Inside, enjoy a cozy fireplace, soaring cathedral ceiling, wood floors, and stylish trim. The kitchen is designed for everyday living with a large island, granite counters, custom cabinets, and stainless appliances, while the dining area overlooks the backyard. The owner’s suite offers a relaxing whirlpool tub, separate shower, and walk-in closet. A versatile flex room is ideal for a playroom, office, or home gym. Thoughtful extras include a built-in mud bench with cubbies, 2" faux wood blinds, gutters, fully sodded lawn, and professional landscaping. With a 1-year builder warranty, you’ll have peace of mind while enjoying all Bella Vista offers—lakes, bike trails, golf, pools, and more. Don’t wait—schedule your showing today!
Contact an agent
Home facts
- Year built:2025
- Listing Id #:1318786
- Added:1 day(s) ago
- Updated:August 21, 2025 at 10:38 PM
Rooms and interior
- Bedrooms:2
- Total bathrooms:2
- Full bathrooms:2
- Living area:1,474 sq. ft.
Heating and cooling
- Cooling:Central Air, Electric
- Heating:Central, Propane
Structure and exterior
- Roof:Architectural, Shingle
- Year built:2025
- Building area:1,474 sq. ft.
- Lot area:0.31 Acres
Utilities
- Water:Public, Water Available
- Sewer:Septic Available, Septic Tank
Finances and disclosures
- Price:$339,000
- Price per sq. ft.:$229.99
- Tax amount:$44
New listings near 50 Copinsay Drive
- Open Sat, 2 to 4pmNew
 $455,000Active3 beds 2 baths2,016 sq. ft.
$455,000Active3 beds 2 baths2,016 sq. ft.19 Fountainhall Lane, Bella Vista, AR 72715
MLS# 1318364Listed by: THE BRANDON GROUP - New
 $369,000Active3 beds 2 baths1,567 sq. ft.
$369,000Active3 beds 2 baths1,567 sq. ft.4 Berfoyl Lane, Bella Vista, AR 72715
MLS# 1318841Listed by: GLENN NEAL REALTY - Open Sun, 2 to 4pmNew
 $215,000Active2 beds 2 baths864 sq. ft.
$215,000Active2 beds 2 baths864 sq. ft.3 Boyce Drive, Bella Vista, AR 72715
MLS# 1318701Listed by: COLDWELL BANKER HARRIS MCHANEY & FAUCETTE-BENTONVI - New
 $389,900Active3 beds 2 baths1,674 sq. ft.
$389,900Active3 beds 2 baths1,674 sq. ft.5 Coverack Lane, Bella Vista, AR 72714
MLS# 1318844Listed by: LISTWITHFREEDOM.COM 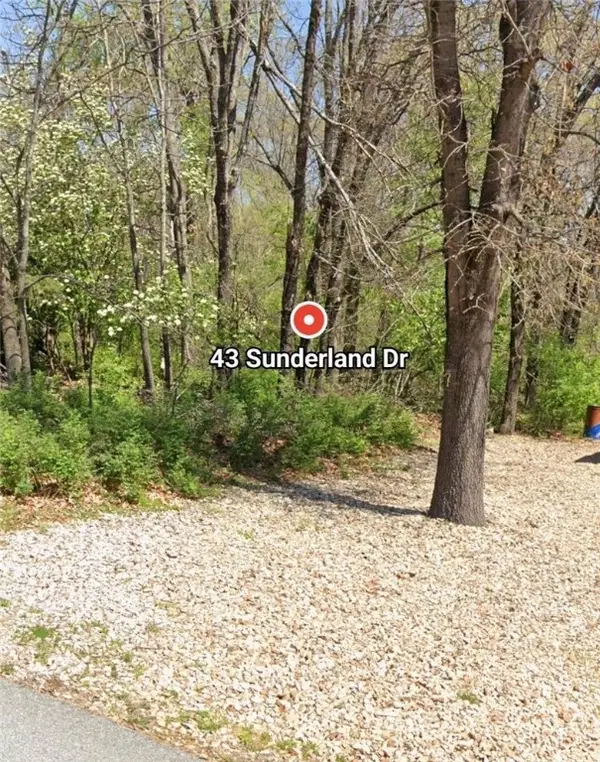 $25,000Pending0.26 Acres
$25,000Pending0.26 AcresLot20/Block1 Sunderland Drive, Bella Vista, AR 72714
MLS# 1318811Listed by: KELLER WILLIAMS MARKET PRO REALTY BRANCH OFFICE- New
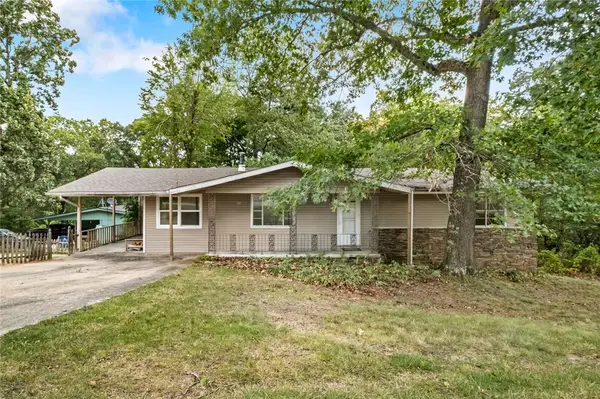 $199,900Active2 beds 2 baths1,121 sq. ft.
$199,900Active2 beds 2 baths1,121 sq. ft.30 Worcester Drive, Bella Vista, AR 72714
MLS# 1317992Listed by: COLLIER & ASSOCIATES- ROGERS BRANCH - Open Sun, 12 to 2pmNew
 $328,000Active3 beds 2 baths1,772 sq. ft.
$328,000Active3 beds 2 baths1,772 sq. ft.3 Wyre Lane, Bella Vista, AR 72714
MLS# 1318480Listed by: FATHOM REALTY - New
 $631,000Active4 beds 4 baths2,683 sq. ft.
$631,000Active4 beds 4 baths2,683 sq. ft.14 Mcginnis Lane, Bella Vista, AR 72715
MLS# 1318198Listed by: CRYE-LEIKE REALTORS, SILOAM SPRINGS - New
 $39,900Active0.29 Acres
$39,900Active0.29 AcresGuilford Drive, Bella Vista, AR 72714
MLS# 1318769Listed by: COLDWELL BANKER HARRIS MCHANEY & FAUCETTE -FAYETTE
