9 Farnham Drive, Bella Vista, AR 72714
Local realty services provided by:Better Homes and Gardens Real Estate Journey
Listed by:ryan hill
Office:the virtual realty group
MLS#:1319072
Source:AR_NWAR
Price summary
- Price:$380,000
- Price per sq. ft.:$204.08
- Monthly HOA dues:$40
About this home
Fantastic family home that has been recently remodeled and is ready for your family to make it yours! Open the front door and you're greeted by new flooring throughout with high end carpet that makes it fell like walking on a cloud of air. Spacious living room has an area for a small office space and a cozy fireplace for those chilly Arkansas nights. Kitchen has been completely updated and made over with a lot of new and a wall taken out to open up the space to a 30 foot sprawling sunroom overlooking the backyard. Primary bedroom has ensuite and large walk-in-closet. Two more good sized bedrooms and a bathroom wrap up the interior of this home. Two tiered deck out back allows plenty of space to relax and watch the kids or pets play in the fenced backyard. A huge 250 square foot outbuilding in backyard with electricity that you can use for all your projects. Close to all the bike and walking trails, golf, and lakes that make Bella Vista so exciting and inviting.
Contact an agent
Home facts
- Year built:1993
- Listing ID #:1319072
- Added:68 day(s) ago
- Updated:November 01, 2025 at 02:22 PM
Rooms and interior
- Bedrooms:3
- Total bathrooms:2
- Full bathrooms:2
- Living area:1,862 sq. ft.
Heating and cooling
- Cooling:Central Air, Electric, Heat Pump
- Heating:Central, Electric, Heat Pump
Structure and exterior
- Roof:Architectural, Shingle
- Year built:1993
- Building area:1,862 sq. ft.
- Lot area:0.36 Acres
Utilities
- Water:Public, Water Available
- Sewer:Septic Available, Septic Tank
Finances and disclosures
- Price:$380,000
- Price per sq. ft.:$204.08
- Tax amount:$1,381
New listings near 9 Farnham Drive
- Open Sun, 1 to 3pmNew
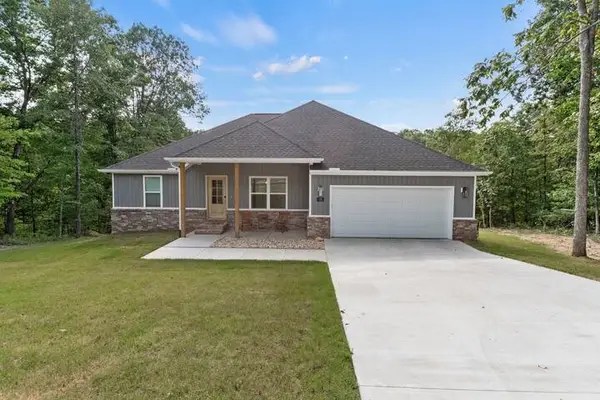 $429,000Active3 beds 2 baths1,577 sq. ft.
$429,000Active3 beds 2 baths1,577 sq. ft.15 Grinstead Lane, Bella Vista, AR 72715
MLS# 1326614Listed by: FATHOM REALTY - New
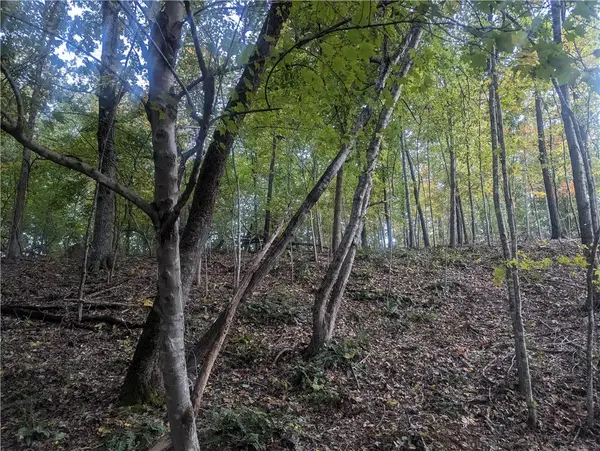 $21,000Active0.38 Acres
$21,000Active0.38 AcresSelkirk Circle, Bella Vista, AR 72715
MLS# 1327217Listed by: CRYE-LEIKE REALTORS-BELLA VISTA - New
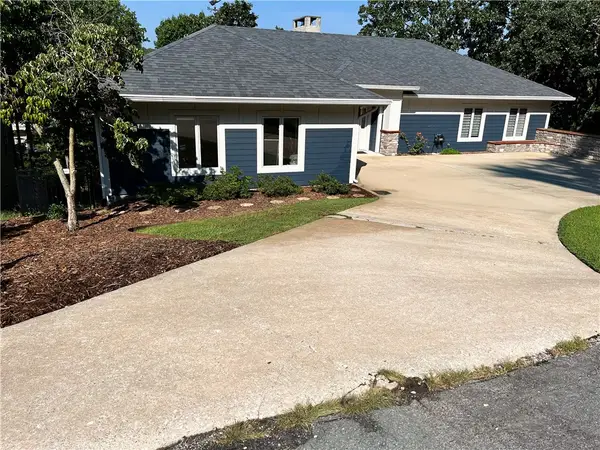 $1,450,000Active5 beds 5 baths4,250 sq. ft.
$1,450,000Active5 beds 5 baths4,250 sq. ft.36 Churchill Drive, Bella Vista, AR 72715
MLS# 1327180Listed by: SUDAR GROUP - New
 $355,000Active3 beds 2 baths1,689 sq. ft.
$355,000Active3 beds 2 baths1,689 sq. ft.39 Allendale Drive, Bella Vista, AR 72714
MLS# 1327201Listed by: REECE NICHOLS REAL ESTATE-SPRINGFIELD - New
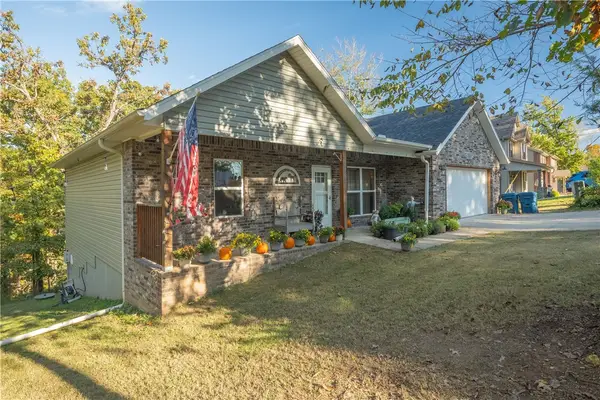 $385,000Active3 beds 2 baths1,689 sq. ft.
$385,000Active3 beds 2 baths1,689 sq. ft.37 & 39 Allendale Drive, Bella Vista, AR 72714
MLS# 1327207Listed by: REECE NICHOLS REAL ESTATE-SPRINGFIELD - New
 Listed by BHGRE$13,000Active0.3 Acres
Listed by BHGRE$13,000Active0.3 AcresLot 4 Capel Lane, Bella Vista, AR 72714
MLS# 1327083Listed by: BETTER HOMES AND GARDENS REAL ESTATE JOURNEY - New
 $249,900Active3 beds 2 baths1,252 sq. ft.
$249,900Active3 beds 2 baths1,252 sq. ft.3 Donington Lane, Bella Vista, AR 72714
MLS# 1325039Listed by: CRYE-LEIKE REALTORS - BENTONVILLE - New
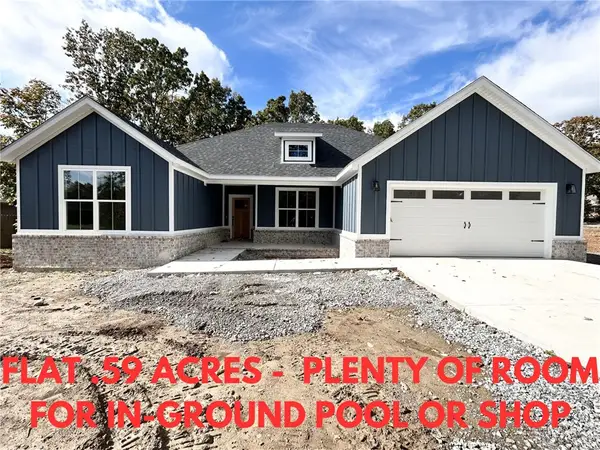 $449,900Active4 beds 2 baths1,912 sq. ft.
$449,900Active4 beds 2 baths1,912 sq. ft.16 St Andrews Drive, Bella Vista, AR 72715
MLS# 1326644Listed by: KELLER WILLIAMS MARKET PRO REALTY BRANCH OFFICE - New
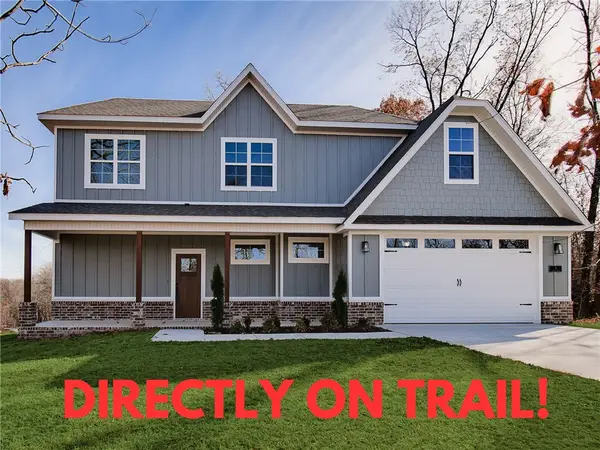 $484,900Active3 beds 3 baths2,170 sq. ft.
$484,900Active3 beds 3 baths2,170 sq. ft.22 S Kirby Drive, Bella Vista, AR 72714
MLS# 1327029Listed by: PINNACLE REALTY ADVISORS - New
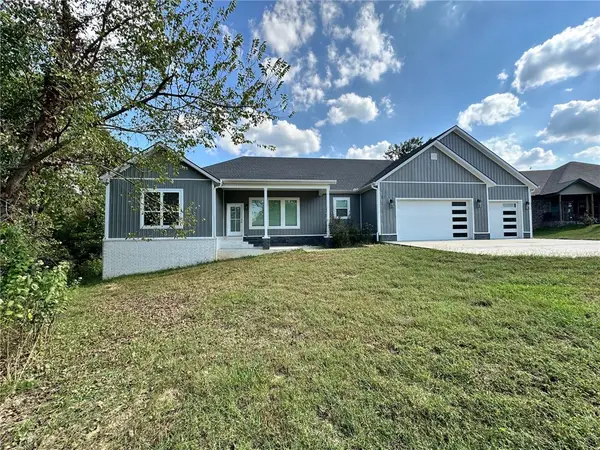 $619,520Active4 beds 3 baths2,850 sq. ft.
$619,520Active4 beds 3 baths2,850 sq. ft.50 Queensferry Lane, Bella Vista, AR 72715
MLS# 1325871Listed by: GRANDVIEW REALTY
