9 Sennen Lane, Bella Vista, AR 72714
Local realty services provided by:Better Homes and Gardens Real Estate Journey
Listed by:lyla allison
Office:keller williams market pro realty branch office
MLS#:1324975
Source:AR_NWAR
Price summary
- Price:$575,000
- Price per sq. ft.:$279.67
- Monthly HOA dues:$40
About this home
This robust and over-engineered home combines a stylish mid-century modern design, an exceptional location and supreme comfort all in a prime area of NWA. It is ideally situated on over 1/3 of an acre at the end of a quiet cul-de-sac near 71 business, a mere 10 minutes from the Walmart headquarters. This lovely and spacious home features a great room with massive native stone fireplace, wet bar, custom glass chandelier and expansive vaulted ceilings, there is even room for your piano! This open floor plan includes a beautiful sunroom that invites natural light to pour in providing a serene place to relax and escape with 2 private decks overlooking a gorgeous wooded backyard. The bright and airy kitchen was opened up in the remodel and has a lovely dining area with island creating a perfect work flow to the space. Other recent upgrades include a new cedar privacy screen, fresh paint, LVP flooring throughout and even a major bathroom remodel. The oversized two car garage provides convenient parking and ample storage.
Contact an agent
Home facts
- Year built:1982
- Listing ID #:1324975
- Added:18 day(s) ago
- Updated:October 31, 2025 at 03:26 AM
Rooms and interior
- Bedrooms:3
- Total bathrooms:2
- Full bathrooms:2
- Living area:2,056 sq. ft.
Heating and cooling
- Cooling:Central Air, Electric
- Heating:Central, Electric
Structure and exterior
- Roof:Asphalt, Shingle
- Year built:1982
- Building area:2,056 sq. ft.
- Lot area:0.37 Acres
Utilities
- Water:Public, Water Available
- Sewer:Public Sewer, Sewer Available
Finances and disclosures
- Price:$575,000
- Price per sq. ft.:$279.67
- Tax amount:$3,881
New listings near 9 Sennen Lane
- New
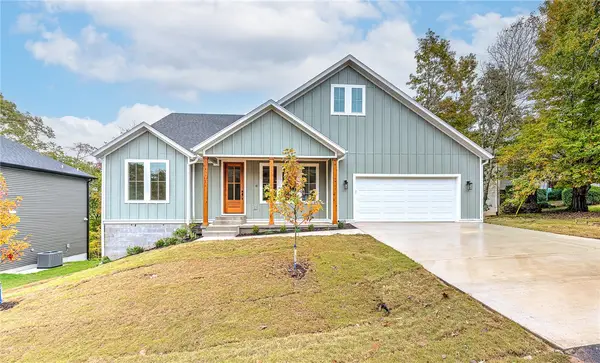 $525,900Active3 beds 2 baths2,150 sq. ft.
$525,900Active3 beds 2 baths2,150 sq. ft.4 Egton Drive, Bella Vista, AR 72714
MLS# 1326921Listed by: KELLER WILLIAMS MARKET PRO REALTY BRANCH OFFICE - New
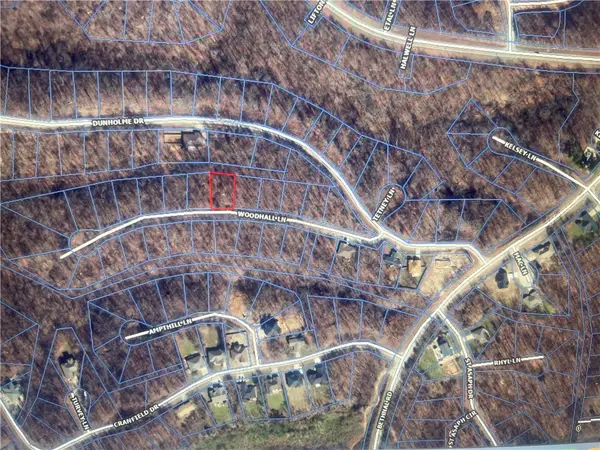 $7,800Active0.22 Acres
$7,800Active0.22 AcresLot 6 of Block 1 Woodhall Lane, Bella Vista, AR 72714
MLS# 1327108Listed by: SIMPLICITY REAL ESTATE SOLUTIONS - New
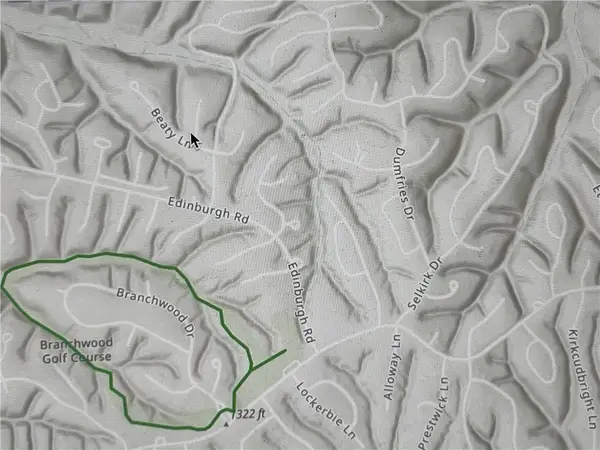 $8,300Active0.3 Acres
$8,300Active0.3 AcresLot 24 of Block 2 Beaty Lane, Bella Vista, AR 72715
MLS# 1327101Listed by: SIMPLICITY REAL ESTATE SOLUTIONS - New
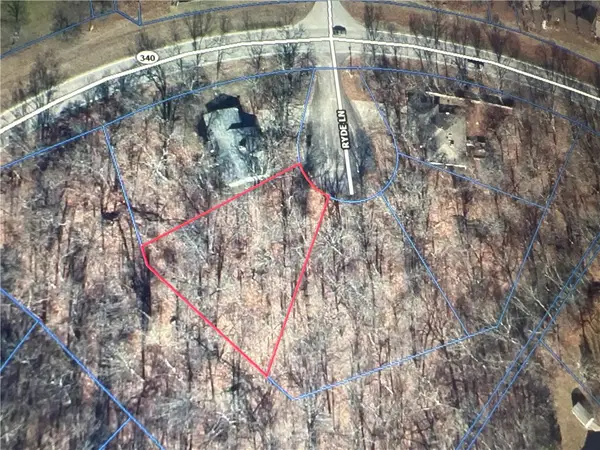 $22,000Active0.28 Acres
$22,000Active0.28 AcresLot 4 of Block 1 Ryde Lane, Bella Vista, AR 72715
MLS# 1327096Listed by: SIMPLICITY REAL ESTATE SOLUTIONS - New
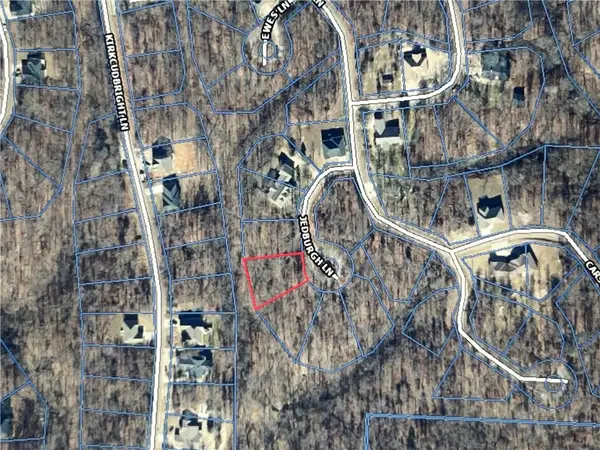 $8,300Active0.31 Acres
$8,300Active0.31 AcresLot 15 of Block 6 Jedburgh Lane, Bella Vista, AR 72715
MLS# 1327103Listed by: SIMPLICITY REAL ESTATE SOLUTIONS - New
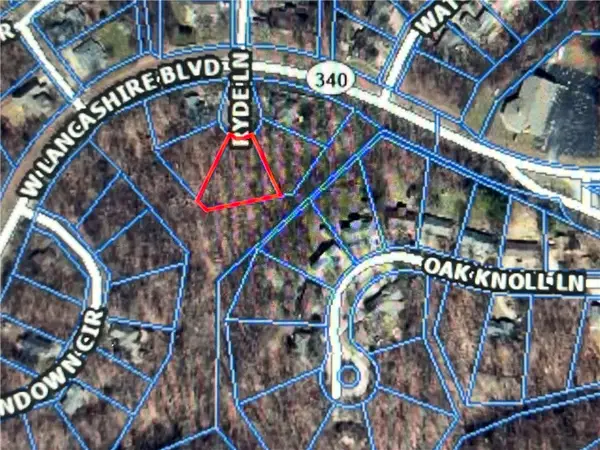 $22,000Active0.36 Acres
$22,000Active0.36 AcresLot 3 of Block 1 Ryde Lane, Bella Vista, AR 72715
MLS# 1327091Listed by: SIMPLICITY REAL ESTATE SOLUTIONS - New
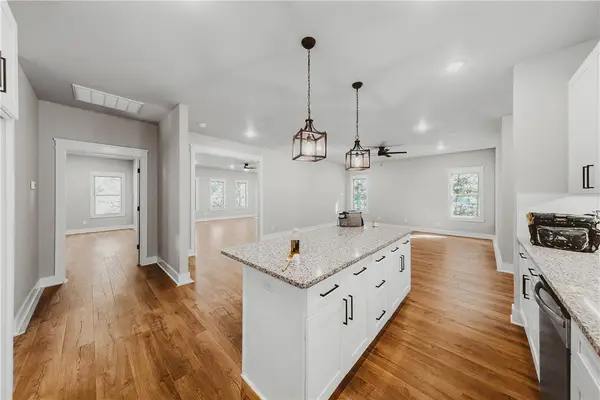 $425,000Active3 beds 2 baths2,165 sq. ft.
$425,000Active3 beds 2 baths2,165 sq. ft.17 Kirkcolm Drive, Bella Vista, AR 72715
MLS# 1325415Listed by: FATHOM REALTY 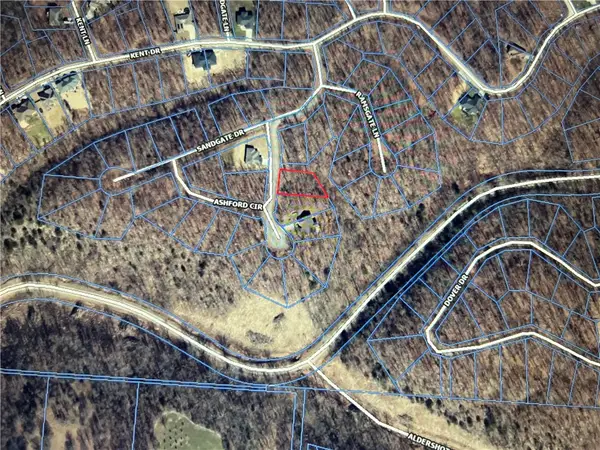 $7,500Pending0.24 Acres
$7,500Pending0.24 AcresLot 1 of Block 2 Ashford Circle, Bella Vista, AR 72714
MLS# 1326819Listed by: SIMPLICITY REAL ESTATE SOLUTIONS- New
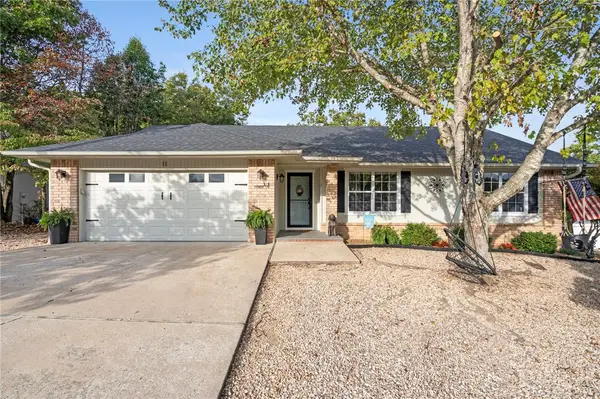 Listed by BHGRE$330,000Active3 beds 2 baths1,498 sq. ft.
Listed by BHGRE$330,000Active3 beds 2 baths1,498 sq. ft.11 Thirsk Lane, Bella Vista, AR 72714
MLS# 1326724Listed by: BETTER HOMES AND GARDENS REAL ESTATE JOURNEY BENTO - New
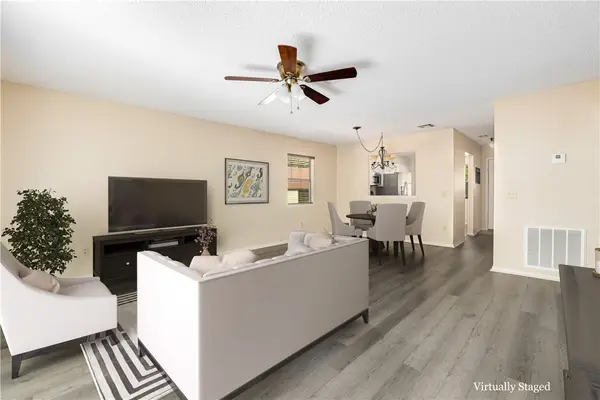 $230,000Active2 beds 2 baths1,120 sq. ft.
$230,000Active2 beds 2 baths1,120 sq. ft.2 Eleanor Lane, Bella Vista, AR 72714
MLS# 1326857Listed by: ENGEL & VOLKERS BENTONVILLE
