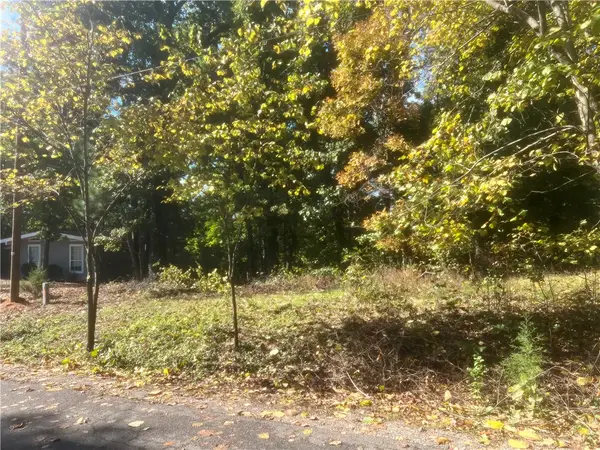92 Northampton Drive, Bella Vista, AR 72715
Local realty services provided by:Better Homes and Gardens Real Estate Journey
Listed by: patrick kuhlman
Office: nexthome nwa pro realty
MLS#:1316330
Source:AR_NWAR
Price summary
- Price:$339,950
- Price per sq. ft.:$227.09
About this home
Welcome To Your Next Home! This Isn’t Just A House—It’s A Lifestyle Upgrade. With A Smart, Functional Layout And A Ton Of Wow Factor, This Beauty Is Ready To Become Your Sanctuary. Forget About Those Boring, Cookie-Cutter Builds. Why Settle When You Can Have Custom Cabinets, Sleek Granite Counters, A Walk-In Pantry, And Wood Plank Flooring In All Main Areas? Enjoy A Fantasic Primary Suite. The Primary Bath? Oh, It’s Got A Nice Walk-in Closet, Dual Vanity, And A Custom Tile Shower That’ll Have You Living Your Best Life. The Living Room Features Vaulted Ceilings And A Fireplace, Perfect For Cozy Nights In, While The Covered Back Deck Overlooks Your Private Backyard Oasis. This Home Is A Showstopper And This Plan Is One That’ll Make You Feel Right At Home The Second You Walk In. ***Note: Sample Photos Are Of A Similar Plan And Feature Upgrades And Options Not Included In This Build Or May Not Be Available. Under Construction Photos Show The Actual Home. There’s Still Time To Make Your Selections And Upgrades!
Contact an agent
Home facts
- Year built:2025
- Listing ID #:1316330
- Added:106 day(s) ago
- Updated:November 15, 2025 at 09:25 AM
Rooms and interior
- Bedrooms:3
- Total bathrooms:2
- Full bathrooms:2
- Living area:1,497 sq. ft.
Heating and cooling
- Cooling:Central Air
- Heating:Central, Electric
Structure and exterior
- Roof:Architectural, Shingle
- Year built:2025
- Building area:1,497 sq. ft.
- Lot area:0.27 Acres
Utilities
- Water:Public, Water Available
- Sewer:Septic Available, Septic Tank
Finances and disclosures
- Price:$339,950
- Price per sq. ft.:$227.09
- Tax amount:$99
New listings near 92 Northampton Drive
- New
 $245,000Active3 beds 2 baths1,504 sq. ft.
$245,000Active3 beds 2 baths1,504 sq. ft.15 Nantucket Drive, Bella Vista, AR 72714
MLS# 1327911Listed by: PRESTIGE MANAGEMENT & REALTY - New
 $25,000Active0.3 Acres
$25,000Active0.3 AcresUlverston Drive, Bella Vista, AR 72714
MLS# 1328480Listed by: KAUFMANN REALTY, LLC - New
 $27,000Active0.3 Acres
$27,000Active0.3 AcresLot 70 Newbury Lane, Bella Vista, AR 72714
MLS# 1328432Listed by: KELLER WILLIAMS MARKET PRO REALTY BRANCH OFFICE - New
 $25,000Active0.31 Acres
$25,000Active0.31 AcresLot 37 Epping Lane, Bella Vista, AR 72714
MLS# 1328227Listed by: LIMBIRD REAL ESTATE GROUP - New
 $225,000Active2 beds 2 baths1,256 sq. ft.
$225,000Active2 beds 2 baths1,256 sq. ft.11 Wolviston Circle, Bella Vista, AR 72714
MLS# 1328491Listed by: KELLER WILLIAMS MARKET PRO REALTY BRANCH OFFICE - New
 $30,000Active0.3 Acres
$30,000Active0.3 AcresLot 25 Leafield Lane, Bella Vista, AR 72714
MLS# 1328494Listed by: COLDWELL BANKER HARRIS MCHANEY & FAUCETTE-BENTONVI - New
 $549,000Active4 beds 3 baths2,310 sq. ft.
$549,000Active4 beds 3 baths2,310 sq. ft.41 Lord Nelson Drive, Bella Vista, AR 72714
MLS# 1328176Listed by: COLDWELL BANKER HARRIS MCHANEY & FAUCETTE-BENTONVI - New
 $998,000Active4 beds 4 baths3,089 sq. ft.
$998,000Active4 beds 4 baths3,089 sq. ft.22 Kelaen Drive, Bella Vista, AR 72715
MLS# 1328416Listed by: COLDWELL BANKER HARRIS MCHANEY & FAUCETTE-BENTONVI - New
 $248,000Active3 beds 2 baths1,390 sq. ft.
$248,000Active3 beds 2 baths1,390 sq. ft.5 Mellor Lane, Bella Vista, AR 72715
MLS# 1328099Listed by: KELLER WILLIAMS MARKET PRO REALTY - ROGERS BRANCH - New
 $479,900Active3 beds 3 baths2,181 sq. ft.
$479,900Active3 beds 3 baths2,181 sq. ft.3 Scotsdale Way, Bella Vista, AR 72715
MLS# 1328347Listed by: WEICHERT, REALTORS GRIFFIN COMPANY BENTONVILLE
