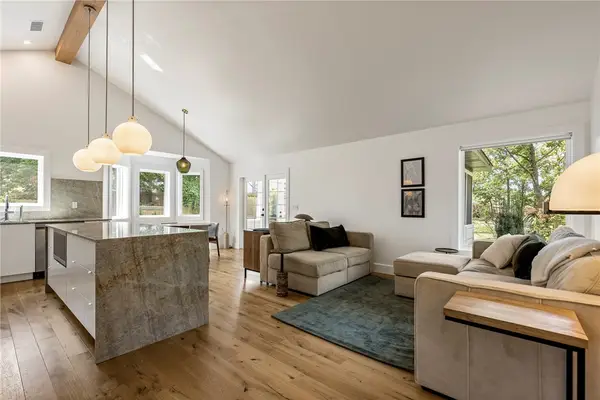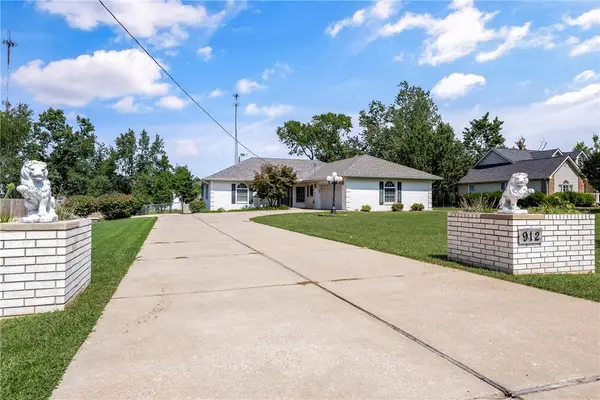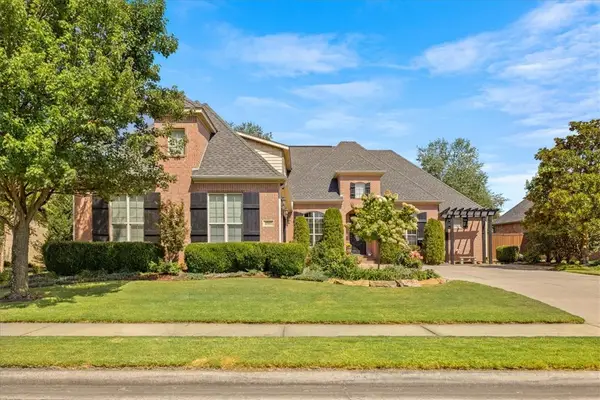1021 Sundance Lane, Bentonville, AR 72712
Local realty services provided by:Better Homes and Gardens Real Estate Journey
1021 Sundance Lane,Bentonville, AR 72712
$500,000
- 4 Beds
- 3 Baths
- 2,564 sq. ft.
- Single family
- Active
Upcoming open houses
- Wed, Sep 1712:00 pm - 02:00 pm
Listed by:nimashi abeyagunawardene
Office:lindsey & assoc inc branch
MLS#:1321749
Source:AR_NWAR
Price summary
- Price:$500,000
- Price per sq. ft.:$195.01
About this home
Experience comfort and convenience in this stunning Bentonville home! This wonderfully appointed residence boasts 4 bedrooms, 3 bathrooms, and 2,564 sqft of thoughtfully designed living space, offering the perfect balance of style and function. Built in 2022 and maintained in outstanding shape, this home features an inviting covered front porch and a versatile front room that can serve as an office or a formal dining area. The open layout highlights a gourmet kitchen with granite countertops, custom cabinetry, and an oversized island, flowing seamlessly into the spacious living room with a cozy electric fireplace. The luxurious primary suite offers dual vanities, a soaking tub, and a walk-in shower, while the split floor plan ensures privacy for guests. Step outside to enjoy a fenced backyard with a covered patio, perfect for relaxing or entertaining. Additional highlights include a two-car garage, Bentonville schools, and the convenience of a washer, dryer, and refrigerator that convey with an acceptable offer.
Contact an agent
Home facts
- Year built:2022
- Listing ID #:1321749
- Added:6 day(s) ago
- Updated:September 10, 2025 at 08:40 PM
Rooms and interior
- Bedrooms:4
- Total bathrooms:3
- Full bathrooms:3
- Living area:2,564 sq. ft.
Heating and cooling
- Cooling:Heat Pump
- Heating:Gas
Structure and exterior
- Roof:Architectural, Shingle
- Year built:2022
- Building area:2,564 sq. ft.
- Lot area:0.21 Acres
Utilities
- Water:Public, Water Available
- Sewer:Public Sewer, Sewer Available
Finances and disclosures
- Price:$500,000
- Price per sq. ft.:$195.01
- Tax amount:$5,630
New listings near 1021 Sundance Lane
- New
 $335,000Active3 beds 2 baths1,598 sq. ft.
$335,000Active3 beds 2 baths1,598 sq. ft.3207 SW Stonepoint Avenue, Bentonville, AR 72712
MLS# 1322477Listed by: COLDWELL BANKER HARRIS MCHANEY & FAUCETTE-ROGERS  $302,000Pending2 beds 2 baths1,070 sq. ft.
$302,000Pending2 beds 2 baths1,070 sq. ft.3339 Mp Parkway #202, Bentonville, AR 72712
MLS# 1322473Listed by: LONE ROCK REALTY- New
 $700,000Active3 beds 2 baths1,275 sq. ft.
$700,000Active3 beds 2 baths1,275 sq. ft.900 Convair Street, Bentonville, AR 72712
MLS# 1322069Listed by: COLDWELL BANKER HARRIS MCHANEY & FAUCETTE-ROGERS - New
 $1,500,000Active4 beds 2 baths2,420 sq. ft.
$1,500,000Active4 beds 2 baths2,420 sq. ft.11134 Mill Dam Road, Bentonville, AR 72713
MLS# 1322234Listed by: COLDWELL BANKER HARRIS MCHANEY & FAUCETTE-ROGERS - New
 $369,900Active3 beds 2 baths1,405 sq. ft.
$369,900Active3 beds 2 baths1,405 sq. ft.814 SE Jon Drive, Bentonville, AR 72712
MLS# 1321943Listed by: KELLER WILLIAMS MARKET PRO REALTY - New
 $238,400Active3 beds 2 baths1,131 sq. ft.
$238,400Active3 beds 2 baths1,131 sq. ft.6610 NW Kathleen Street, Bentonville, AR 72713
MLS# 1322340Listed by: RAUSCH COLEMAN REALTY GROUP, LLC - New
 $238,400Active3 beds 2 baths1,131 sq. ft.
$238,400Active3 beds 2 baths1,131 sq. ft.6608 NW Kathleen Street, Bentonville, AR 72713
MLS# 1322341Listed by: RAUSCH COLEMAN REALTY GROUP, LLC - Open Sun, 2 to 4pmNew
 $600,000Active4 beds 2 baths2,490 sq. ft.
$600,000Active4 beds 2 baths2,490 sq. ft.3104 Mimosa Way, Bentonville, AR 72712
MLS# 1321887Listed by: COLDWELL BANKER HARRIS MCHANEY & FAUCETTE-ROGERS - New
 $618,000Active3 beds 2 baths2,716 sq. ft.
$618,000Active3 beds 2 baths2,716 sq. ft.912 NW 9th Street, Bentonville, AR 72712
MLS# 1322012Listed by: COLDWELL BANKER HARRIS MCHANEY & FAUCETTE-BENTONVI - New
 $840,000Active4 beds 3 baths3,328 sq. ft.
$840,000Active4 beds 3 baths3,328 sq. ft.4903 Newcastle Road, Bentonville, AR 72713
MLS# 1321465Listed by: COTTONWOOD REALTY
