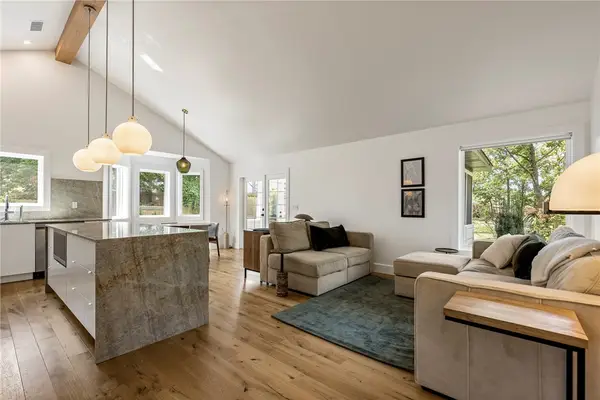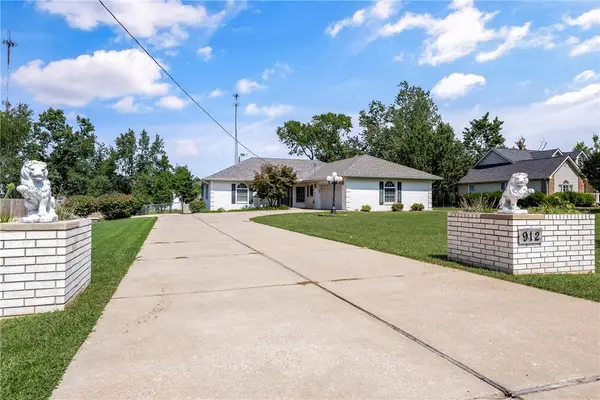4903 Newcastle Road, Bentonville, AR 72713
Local realty services provided by:Better Homes and Gardens Real Estate Journey
Listed by:kristi huff
Office:cottonwood realty
MLS#:1321465
Source:AR_NWAR
Price summary
- Price:$840,000
- Price per sq. ft.:$252.4
About this home
Stunning High-End Home with Open Floor Plan & Backyard Oasis
Step into luxury with this beautifully designed home featuring an expansive open floor plan that’s perfect for entertaining and everyday living. At the heart of the home is a chef’s kitchen boasting a large center island, brand-new KitchenAid double oven and dishwasher, and abundant counter space.
The main level offers two spacious bedrooms, ideal for guests or multi-generational living. Upstairs, you’ll find two additional bedrooms, along with a very large bonus room and an attached walk-out attic space—perfect for a home office, media room, or gym.
Outside, enjoy your own private retreat with a professionally landscaped backyard oasis, complete with lush greenery and room to relax or entertain.
This home seamlessly combines comfort, elegance, and functionality in every detail—ready to welcome its next owners.
Contact an agent
Home facts
- Year built:2006
- Listing ID #:1321465
- Added:1 day(s) ago
- Updated:September 16, 2025 at 10:12 AM
Rooms and interior
- Bedrooms:4
- Total bathrooms:3
- Full bathrooms:3
- Living area:3,328 sq. ft.
Heating and cooling
- Cooling:Electric
- Heating:Electric
Structure and exterior
- Roof:Architectural, Shingle
- Year built:2006
- Building area:3,328 sq. ft.
- Lot area:0.24 Acres
Utilities
- Water:Public, Water Available
- Sewer:Public Sewer, Sewer Available
Finances and disclosures
- Price:$840,000
- Price per sq. ft.:$252.4
- Tax amount:$4,694
New listings near 4903 Newcastle Road
 $302,000Pending2 beds 2 baths1,070 sq. ft.
$302,000Pending2 beds 2 baths1,070 sq. ft.3339 Mp Parkway #202, Bentonville, AR 72712
MLS# 1322473Listed by: LONE ROCK REALTY- New
 $700,000Active3 beds 2 baths1,275 sq. ft.
$700,000Active3 beds 2 baths1,275 sq. ft.900 Convair Street, Bentonville, AR 72712
MLS# 1322069Listed by: COLDWELL BANKER HARRIS MCHANEY & FAUCETTE-ROGERS - New
 $1,500,000Active4 beds 2 baths2,420 sq. ft.
$1,500,000Active4 beds 2 baths2,420 sq. ft.11134 Mill Dam Road, Bentonville, AR 72713
MLS# 1322234Listed by: COLDWELL BANKER HARRIS MCHANEY & FAUCETTE-ROGERS - New
 $369,900Active3 beds 2 baths1,405 sq. ft.
$369,900Active3 beds 2 baths1,405 sq. ft.814 SE Jon Drive, Bentonville, AR 72712
MLS# 1321943Listed by: KELLER WILLIAMS MARKET PRO REALTY - New
 $238,400Active3 beds 2 baths1,131 sq. ft.
$238,400Active3 beds 2 baths1,131 sq. ft.6610 NW Kathleen Street, Bentonville, AR 72713
MLS# 1322340Listed by: RAUSCH COLEMAN REALTY GROUP, LLC - New
 $238,400Active3 beds 2 baths1,131 sq. ft.
$238,400Active3 beds 2 baths1,131 sq. ft.6608 NW Kathleen Street, Bentonville, AR 72713
MLS# 1322341Listed by: RAUSCH COLEMAN REALTY GROUP, LLC - Open Sun, 2 to 4pmNew
 $600,000Active4 beds 2 baths2,490 sq. ft.
$600,000Active4 beds 2 baths2,490 sq. ft.3104 Mimosa Way, Bentonville, AR 72712
MLS# 1321887Listed by: COLDWELL BANKER HARRIS MCHANEY & FAUCETTE-ROGERS - New
 $618,000Active3 beds 2 baths2,716 sq. ft.
$618,000Active3 beds 2 baths2,716 sq. ft.912 NW 9th Street, Bentonville, AR 72712
MLS# 1322012Listed by: COLDWELL BANKER HARRIS MCHANEY & FAUCETTE-BENTONVI - New
 $499,999Active4 beds 4 baths2,334 sq. ft.
$499,999Active4 beds 4 baths2,334 sq. ft.2902 SW Arlington Boulevard, Bentonville, AR 72713
MLS# 1321762Listed by: COLLIER & ASSOCIATES- ROGERS BRANCH
