1117 NE St Ives Road, Bentonville, AR 72712
Local realty services provided by:Better Homes and Gardens Real Estate Journey
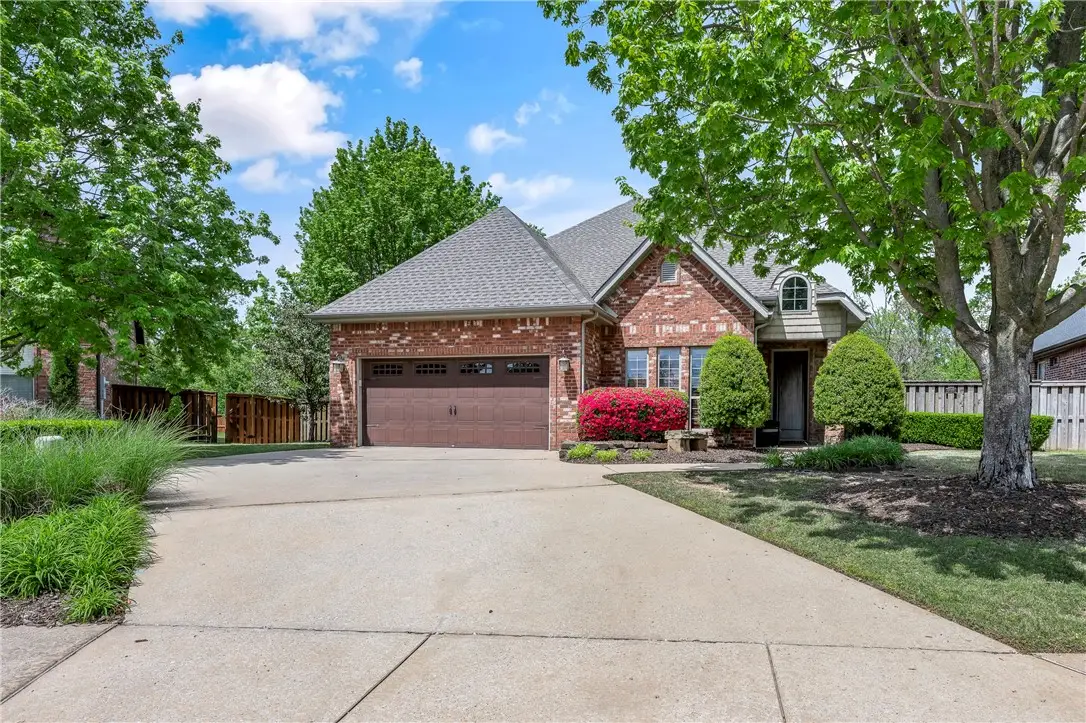
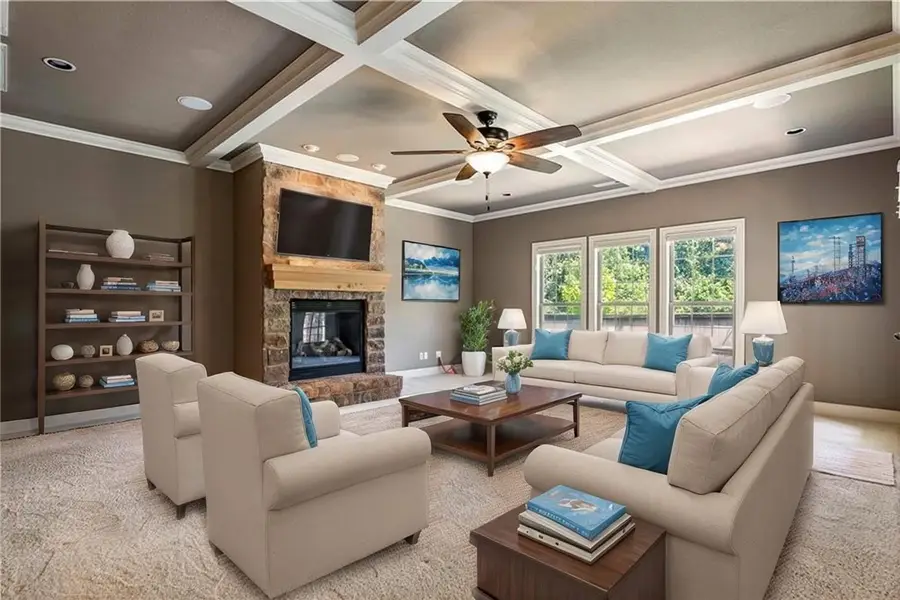
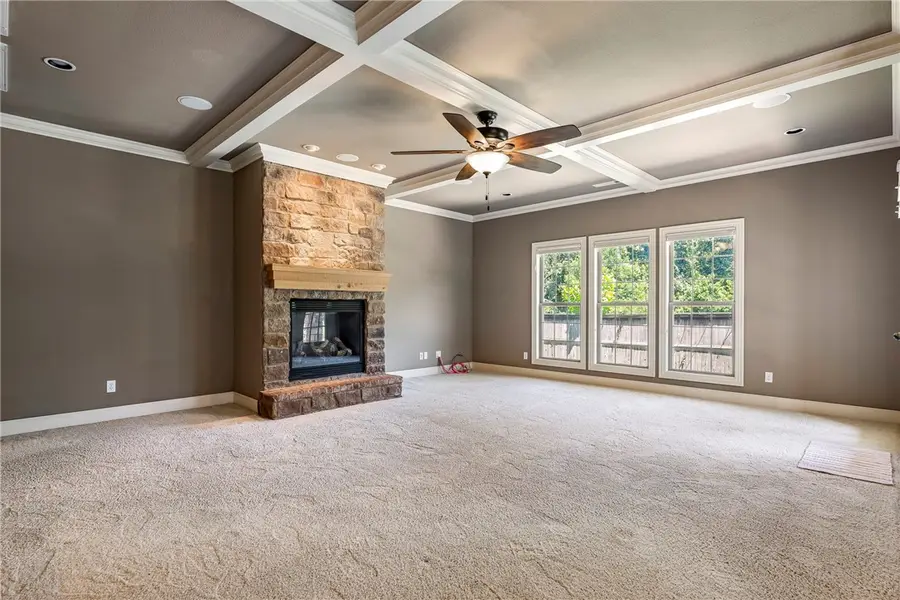
Listed by:amy sealy
Office:weichert, realtors griffin company bentonville
MLS#:1315906
Source:AR_NWAR
Price summary
- Price:$669,500
- Price per sq. ft.:$266.52
- Monthly HOA dues:$83.33
About this home
Amazing location down the street from Crystal Bridges American Museum of Art, Alice Walton School of Medicine, Amazeum, and Orchards Park. Easy access to trails, entertainment, fine dining and the interstate. Large living room with gas fireplace, tons of natural light, coffered ceiling accents and open floorplan. chefs kitchen with granite countertops, custom cabinets, gas range, refrigerator, stainless steel appliances, under cabinet lighting, pantry and eat in area. Large primary bedroom with spa like ensuite bath including double sinks, walk in tile shower, jetted tub and walk in closet with access to the laundry room. Study with wood flooring, french doors and crown molding. Landing area on the second floor with built in shelving and two oversized bedrooms. Nest thermostats, home audio, central vac, washer/dryer and security system. Beautiful private backyard with extended patio for entertaining, mature trees, landscaping and privacy fence. Enjoy the community amenities including pool, playground and trails!
Contact an agent
Home facts
- Year built:2005
- Listing Id #:1315906
- Added:30 day(s) ago
- Updated:August 25, 2025 at 12:35 AM
Rooms and interior
- Bedrooms:3
- Total bathrooms:3
- Full bathrooms:2
- Half bathrooms:1
- Living area:2,512 sq. ft.
Heating and cooling
- Cooling:Central Air, Electric
- Heating:Central, Gas
Structure and exterior
- Roof:Architectural, Shingle
- Year built:2005
- Building area:2,512 sq. ft.
- Lot area:0.24 Acres
Utilities
- Water:Public, Water Available
- Sewer:Public Sewer, Sewer Available
Finances and disclosures
- Price:$669,500
- Price per sq. ft.:$266.52
- Tax amount:$3,693
New listings near 1117 NE St Ives Road
- New
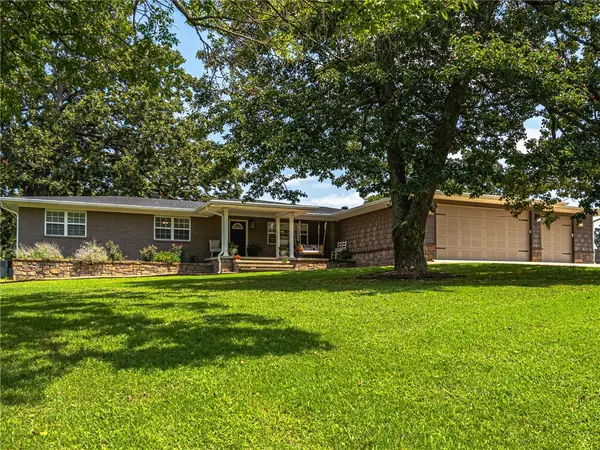 $680,372Active3 beds 2 baths2,209 sq. ft.
$680,372Active3 beds 2 baths2,209 sq. ft.12136 Bedrock Lane, Bentonville, AR 72712
MLS# 1318464Listed by: BETTER HOMES AND GARDENS REAL ESTATE JOURNEY BENTO - New
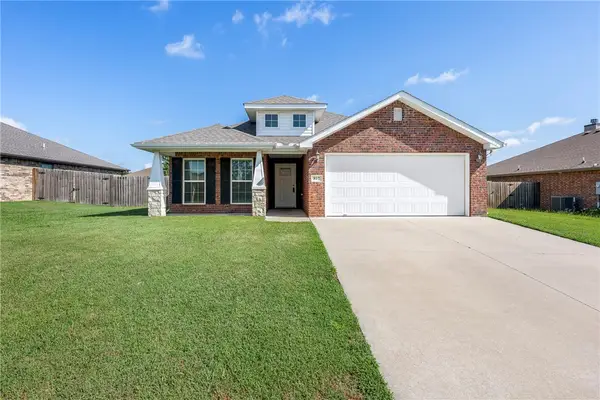 $305,999Active3 beds 2 baths1,522 sq. ft.
$305,999Active3 beds 2 baths1,522 sq. ft.812 NW 64th Avenue, Bentonville, AR 72713
MLS# 1318884Listed by: WORTH CLARK REALTY - New
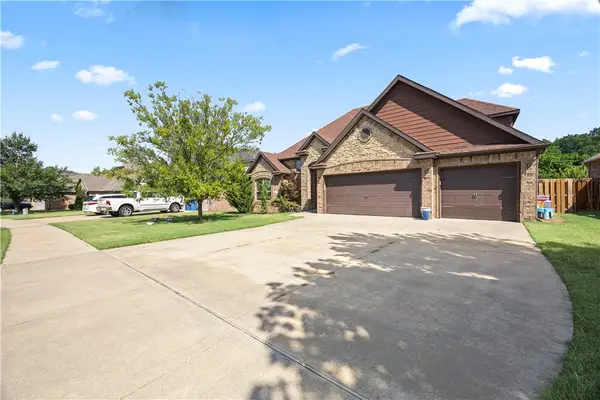 $520,000Active4 beds 3 baths2,444 sq. ft.
$520,000Active4 beds 3 baths2,444 sq. ft.4100 SW Deerfield Boulevard, Bentonville, AR 72713
MLS# 1319040Listed by: VERMA AND ASSOCIATES - New
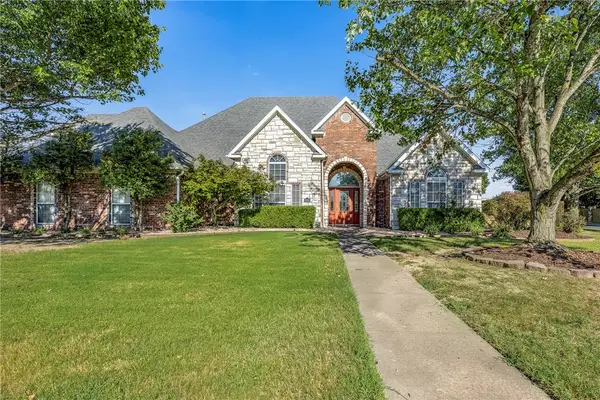 $615,000Active5 beds 3 baths2,740 sq. ft.
$615,000Active5 beds 3 baths2,740 sq. ft.113 NW Orchard, Bentonville, AR 72712
MLS# 1318785Listed by: WORTH CLARK REALTY - New
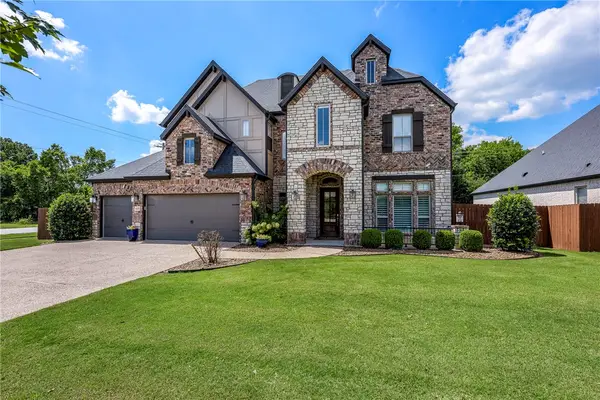 $899,000Active5 beds 4 baths3,382 sq. ft.
$899,000Active5 beds 4 baths3,382 sq. ft.6008 SW Broadway Street, Bentonville, AR 72713
MLS# 1317949Listed by: BETTER HOMES AND GARDENS REAL ESTATE JOURNEY BENTO - New
 $315,000Active4 beds 2 baths1,512 sq. ft.
$315,000Active4 beds 2 baths1,512 sq. ft.906 SW Summit Chase Road, Bentonville, AR 72712
MLS# 1318504Listed by: KEYRENTER ARKANSAS - New
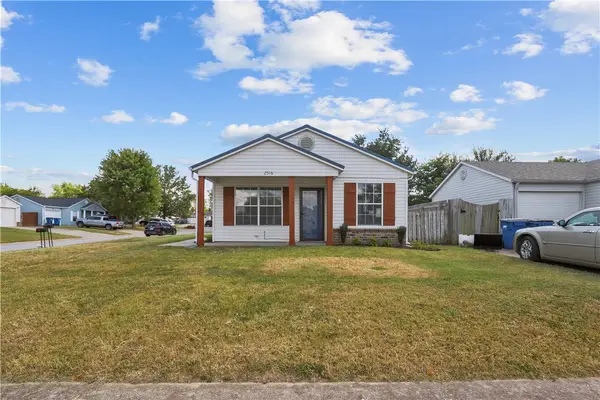 $335,000Active3 beds 2 baths1,048 sq. ft.
$335,000Active3 beds 2 baths1,048 sq. ft.2516 SE 4th Street, Bentonville, AR 72712
MLS# 1318565Listed by: BLACKSTONE & COMPANY - New
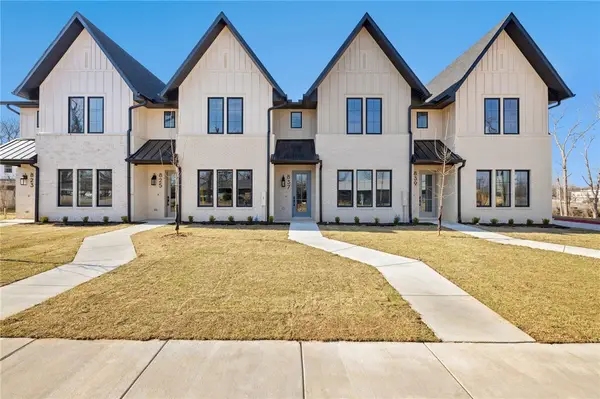 $839,750Active3 beds 3 baths2,102 sq. ft.
$839,750Active3 beds 3 baths2,102 sq. ft.825 NW 14th Street, Bentonville, AR 72712
MLS# 1318856Listed by: ENGEL & VOLKERS BENTONVILLE - New
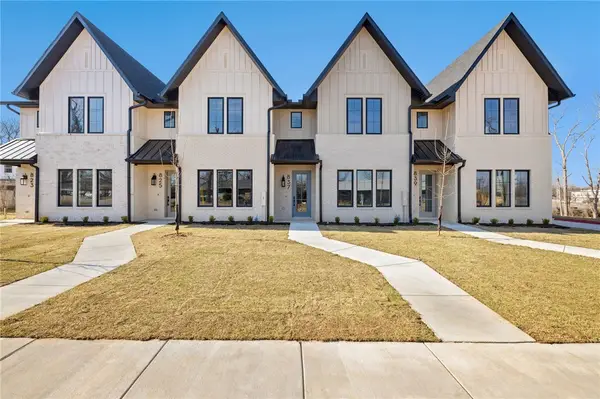 $974,750Active3 beds 3 baths2,102 sq. ft.
$974,750Active3 beds 3 baths2,102 sq. ft.823 NW 14th Street, Bentonville, AR 72712
MLS# 1318871Listed by: ENGEL & VOLKERS BENTONVILLE - New
 $805,000Active4 beds 4 baths2,925 sq. ft.
$805,000Active4 beds 4 baths2,925 sq. ft.5020 Logan Drive, Bentonville, AR 72713
MLS# 1318904Listed by: CORE REAL ESTATE
