812 NW 64th Avenue, Bentonville, AR 72713
Local realty services provided by:Better Homes and Gardens Real Estate Journey
Listed by:tara hudson
Office:worth clark realty
MLS#:1318884
Source:AR_NWAR
Price summary
- Price:$305,999
- Price per sq. ft.:$201.05
About this home
Back on the market at no fault of the seller. Welcome to this exceptional Schuber Mitchell-built home, a perfect blend of comfort and functionality. A long entryway provides a clear separation from the main living spaces, offering a sense of arrival before leading into the heart of the home. The open-concept kitchen and living area is distinguished by soaring 10-foot ceilings that create an expansive, airy feel. The chef's kitchen offers a convenient eat-in area for everyday dining and family meals. This home features a highly functional 3-bedroom, 2-bathroom split floorplan, ensuring quiet and privacy for all. The spacious primary suite is a true retreat, offering the rare convenience of two separate walk-in closets. Outside, the fully usable, flat backyard is a blank canvas, ready for a play-set, a stunning patio setup, or a future pool. This home offers a sought-after design and superior builder quality.
Contact an agent
Home facts
- Year built:2018
- Listing ID #:1318884
- Added:47 day(s) ago
- Updated:October 11, 2025 at 02:25 PM
Rooms and interior
- Bedrooms:3
- Total bathrooms:2
- Full bathrooms:2
- Living area:1,522 sq. ft.
Heating and cooling
- Cooling:Central Air, Electric
- Heating:Central, Electric
Structure and exterior
- Roof:Architectural, Shingle
- Year built:2018
- Building area:1,522 sq. ft.
- Lot area:0.18 Acres
Utilities
- Water:Public, Water Available
- Sewer:Sewer Available
Finances and disclosures
- Price:$305,999
- Price per sq. ft.:$201.05
- Tax amount:$2,373
New listings near 812 NW 64th Avenue
- New
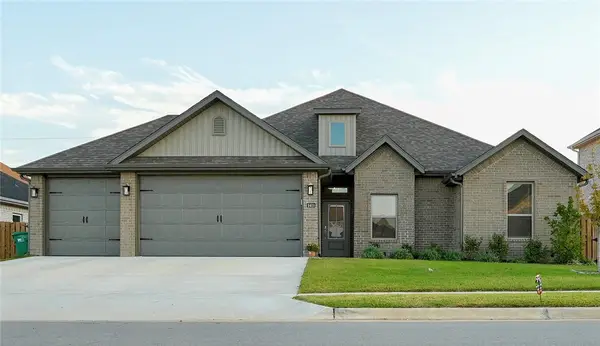 $478,410Active4 beds 3 baths2,155 sq. ft.
$478,410Active4 beds 3 baths2,155 sq. ft.1411 Sessile Oak Way, Bentonville, AR 72713
MLS# 1325169Listed by: KAUFMANN REALTY, LLC - Open Sun, 2 to 4pmNew
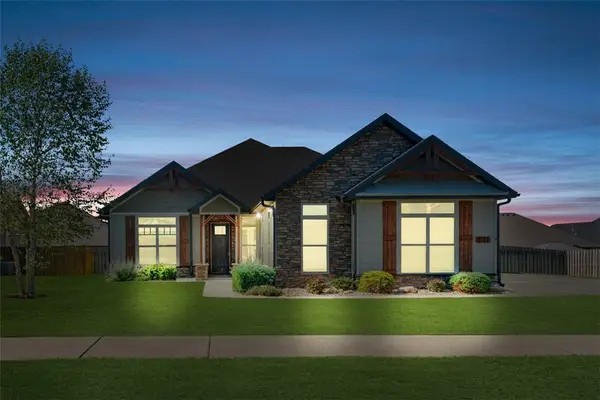 $725,000Active4 beds 3 baths2,793 sq. ft.
$725,000Active4 beds 3 baths2,793 sq. ft.3711 Bitterroot Street, Bentonville, AR 72712
MLS# 1324764Listed by: KELLER WILLIAMS MARKET PRO REALTY - New
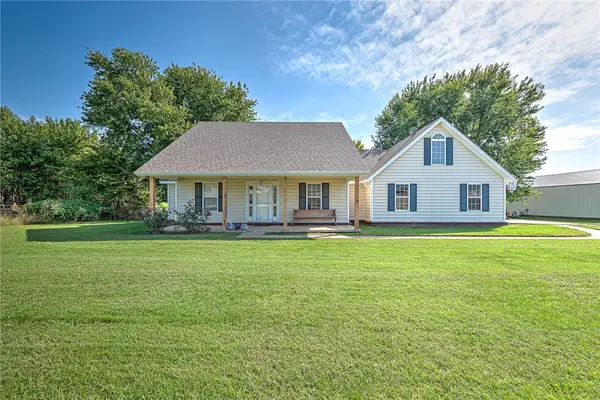 $550,000Active3 beds 2 baths1,894 sq. ft.
$550,000Active3 beds 2 baths1,894 sq. ft.3601 N Rainbow Farm Road, Bentonville, AR 72713
MLS# 1323009Listed by: KELLER WILLIAMS MARKET PRO REALTY BRANCH OFFICE - New
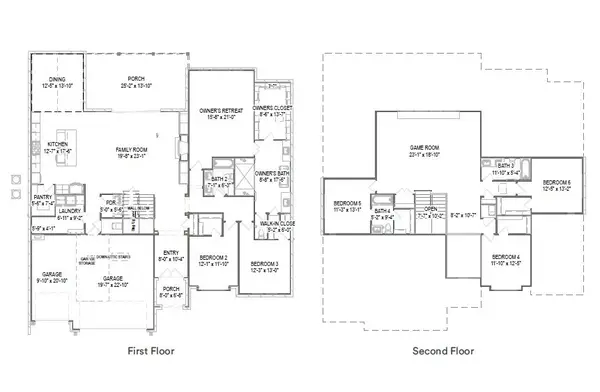 $1,223,685Active6 beds 5 baths4,360 sq. ft.
$1,223,685Active6 beds 5 baths4,360 sq. ft.4309 S 88th Street, Bentonville, AR 72713
MLS# 1325122Listed by: BUFFINGTON HOMES OF ARKANSAS 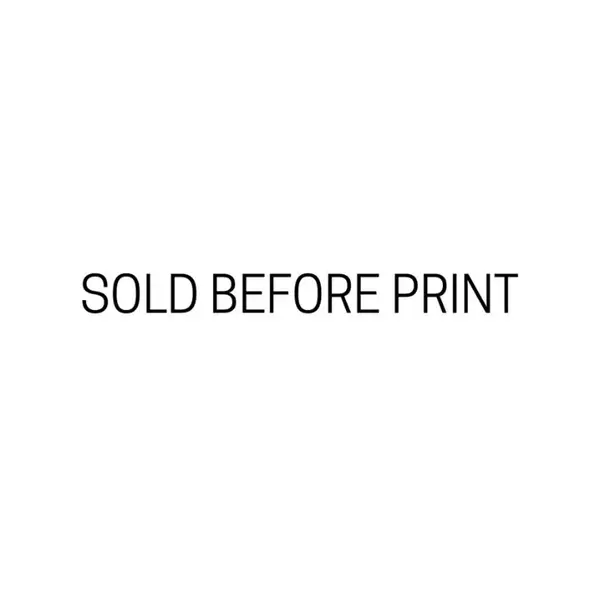 $383,200Pending3 beds 2 baths1,756 sq. ft.
$383,200Pending3 beds 2 baths1,756 sq. ft.6901 SW Orange Avenue, Bentonville, AR 72713
MLS# 1325090Listed by: NWA RESIDENTIAL REAL ESTATE- New
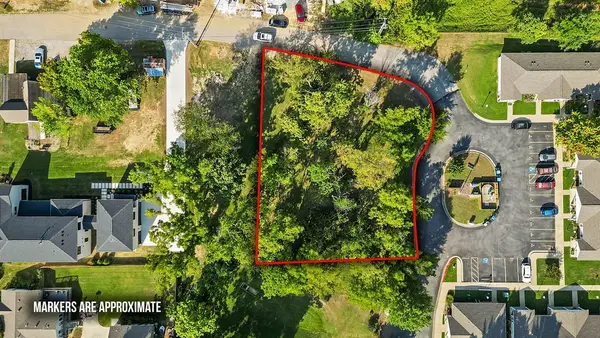 $1,300,000Active0.45 Acres
$1,300,000Active0.45 AcresLot 7 H Street, Bentonville, AR 72712
MLS# 1324810Listed by: COLLIER & ASSOCIATES - New
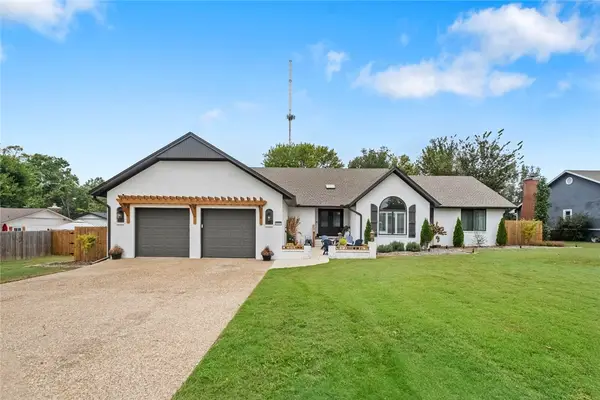 $995,000Active4 beds 3 baths3,073 sq. ft.
$995,000Active4 beds 3 baths3,073 sq. ft.1002 NW 9th Street, Bentonville, AR 72712
MLS# 1324631Listed by: COLLIER & ASSOCIATES- ROGERS BRANCH - New
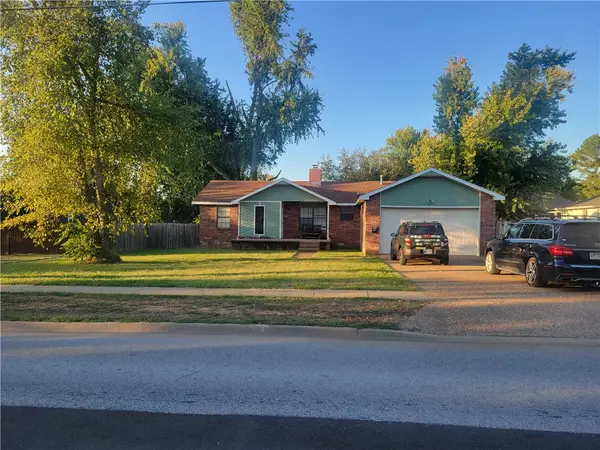 $1,005,000Active3 beds 2 baths1,388 sq. ft.
$1,005,000Active3 beds 2 baths1,388 sq. ft.1005 NE 2nd Street, Bentonville, AR 72712
MLS# 1325042Listed by: THE OSAGE GROUP - New
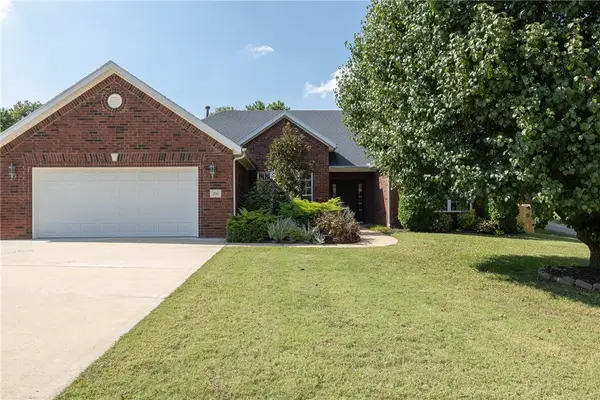 $550,000Active4 beds 2 baths2,138 sq. ft.
$550,000Active4 beds 2 baths2,138 sq. ft.206 Tunbridge Drive, Bentonville, AR 72712
MLS# 1324978Listed by: KELLER WILLIAMS MARKET PRO REALTY BRANCH OFFICE - New
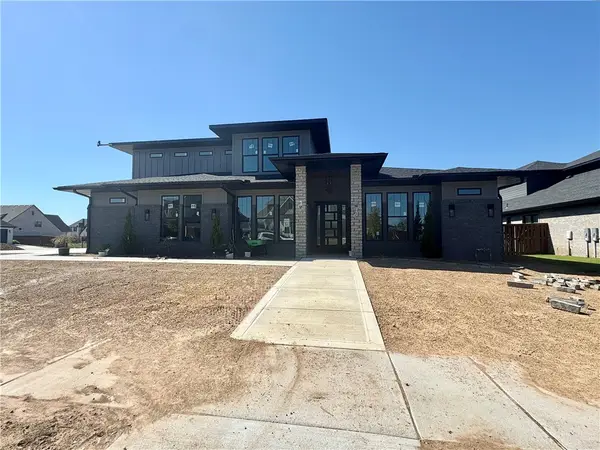 $1,475,000Active5 beds 6 baths4,281 sq. ft.
$1,475,000Active5 beds 6 baths4,281 sq. ft.4208 S 87th Place, Bentonville, AR 72713
MLS# 1323855Listed by: WEICHERT, REALTORS GRIFFIN COMPANY BENTONVILLE
