1206 21st Street, Bentonville, AR 72712
Local realty services provided by:Better Homes and Gardens Real Estate Journey
Listed by:sheila robinson
Office:a-1 realty
MLS#:1321341
Source:AR_NWAR
Price summary
- Price:$360,000
- Price per sq. ft.:$234.53
About this home
A gem of a find & location at its finest! Beautifully updated & perfectly situated on east side of town is this 3-bedrrom 2-bath home. Walking distance to BHS & w/ Razorback Greenway Trail in your back yard. Minutes from d/town Bentonville, Crystal Bridges, local eateries & the new amazing Walmart Headquarters. Step inside & enjoy the cozy yet spacious living room flowing into an open kitchen featuring granite countertops, ample cabinet space, all created in timeless black and white design. Another feature you will love for entertaining or enjoying a peaceful evening outdoors is the large covered extended patio/deck w/ a fire pit to utilize & gather around all seasons. Recent updates: New roof-2018, new 6 ft. privacy wood fence 2019, New HVAC in 2020, New gutters & gutter guards 2021, Custom primary bath renovation 2024, & new 50-gallon hot water heater. This property has been so loved & well taken care of and offers incredible potential w/ so many major updates completed!
Contact an agent
Home facts
- Year built:1997
- Listing ID #:1321341
- Added:1 day(s) ago
- Updated:September 05, 2025 at 10:41 PM
Rooms and interior
- Bedrooms:3
- Total bathrooms:2
- Full bathrooms:2
- Living area:1,535 sq. ft.
Heating and cooling
- Heating:Central
Structure and exterior
- Roof:Architectural, Shingle
- Year built:1997
- Building area:1,535 sq. ft.
- Lot area:0.22 Acres
Utilities
- Water:Public, Water Available
- Sewer:Public Sewer, Sewer Available
Finances and disclosures
- Price:$360,000
- Price per sq. ft.:$234.53
- Tax amount:$1,856
New listings near 1206 21st Street
- New
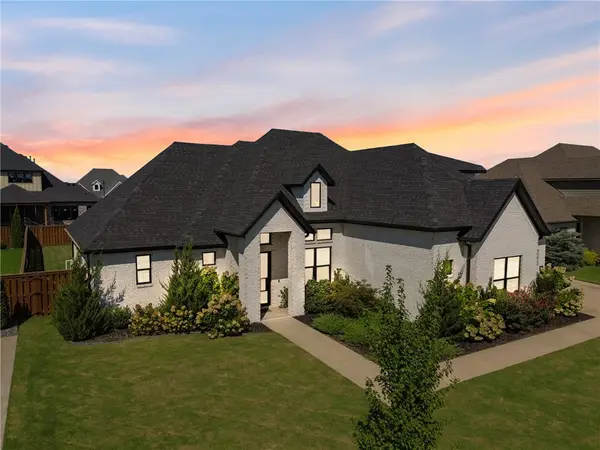 $1,250,000Active4 beds 6 baths3,783 sq. ft.
$1,250,000Active4 beds 6 baths3,783 sq. ft.4302 S 86th Place, Bentonville, AR 72713
MLS# 1320057Listed by: TABOR REAL ESTATE - New
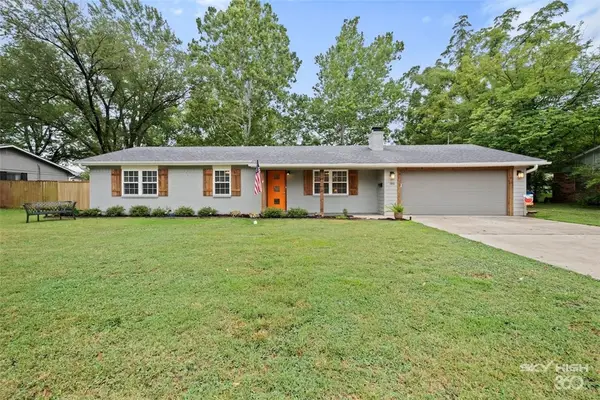 $1,595,000Active3 beds 2 baths1,320 sq. ft.
$1,595,000Active3 beds 2 baths1,320 sq. ft.1004 NE 2nd Street, Bentonville, AR 72712
MLS# 1321449Listed by: LINDSEY & ASSOCIATES INC - New
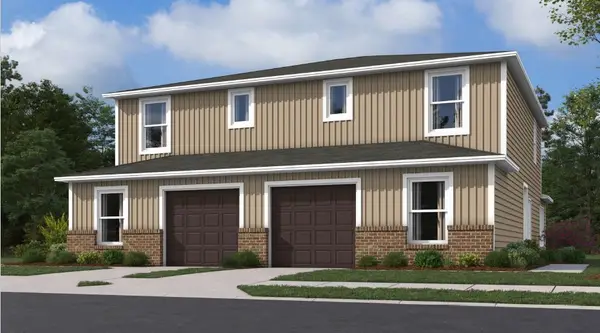 $262,000Active3 beds 3 baths1,430 sq. ft.
$262,000Active3 beds 3 baths1,430 sq. ft.6713 SW Dignity Avenue, Bentonville, AR 72713
MLS# 1321496Listed by: RAUSCH COLEMAN REALTY GROUP, LLC - New
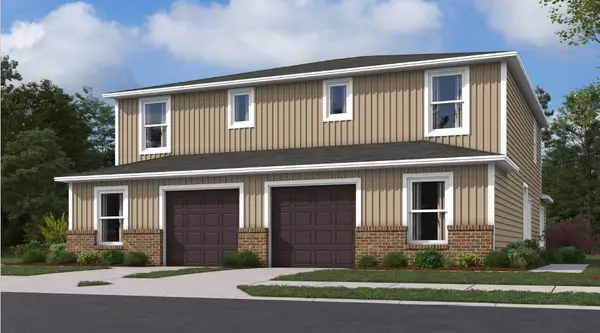 $262,000Active3 beds 3 baths1,430 sq. ft.
$262,000Active3 beds 3 baths1,430 sq. ft.6715 SW Dignity Avenue, Bentonville, AR 72713
MLS# 1321497Listed by: RAUSCH COLEMAN REALTY GROUP, LLC - New
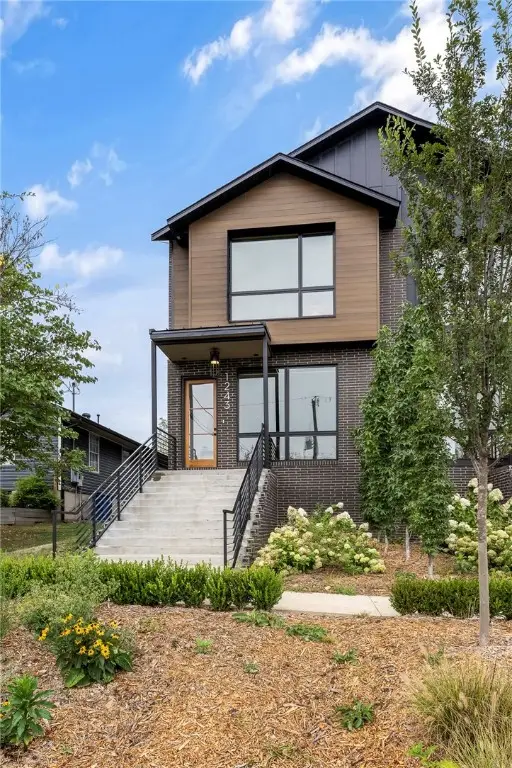 $1,325,000Active3 beds 3 baths2,625 sq. ft.
$1,325,000Active3 beds 3 baths2,625 sq. ft.1243 Fillmore Street, Bentonville, AR 72712
MLS# 1319760Listed by: ENGEL & VOLKERS BENTONVILLE - New
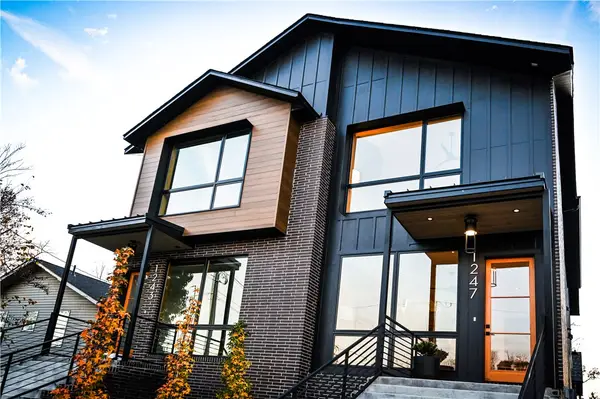 $1,100,000Active3 beds 4 baths2,181 sq. ft.
$1,100,000Active3 beds 4 baths2,181 sq. ft.1247 Fillmore Street, Bentonville, AR 72712
MLS# 1319761Listed by: ENGEL & VOLKERS BENTONVILLE - Open Sun, 2 to 4pmNew
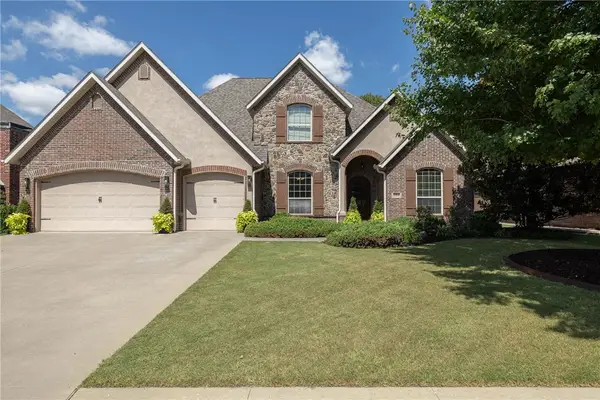 $836,500Active4 beds 4 baths3,280 sq. ft.
$836,500Active4 beds 4 baths3,280 sq. ft.1204 SW Edinburgh Avenue, Bentonville, AR 72713
MLS# 1321375Listed by: COLDWELL BANKER HARRIS MCHANEY & FAUCETTE -FAYETTE - New
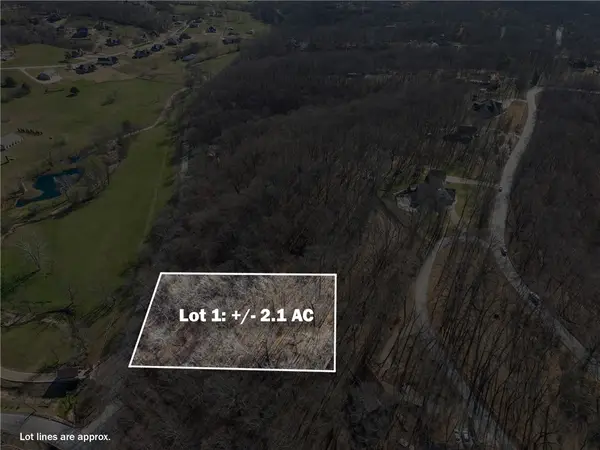 $165,900Active2.1 Acres
$165,900Active2.1 AcresLot 1 Spanker Creek Road, Bentonville, AR 72712
MLS# 1321414Listed by: KELLER WILLIAMS MARKET PRO REALTY BENTONVILLE WEST - New
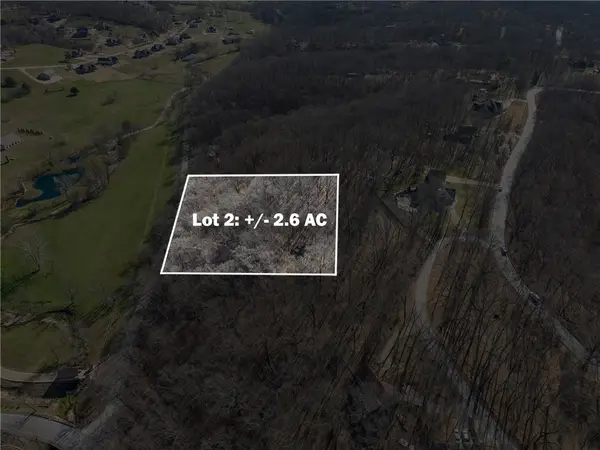 $197,600Active2.6 Acres
$197,600Active2.6 AcresLot 2 Spanker Creek Road, Bentonville, AR 72712
MLS# 1321463Listed by: KELLER WILLIAMS MARKET PRO REALTY BENTONVILLE WEST - New
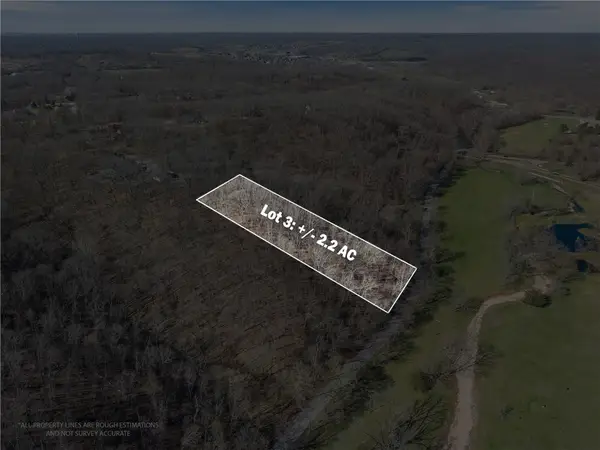 $165,000Active2.2 Acres
$165,000Active2.2 AcresLot 3 Spanker Creek Road, Bentonville, AR 72712
MLS# 1321467Listed by: KELLER WILLIAMS MARKET PRO REALTY BENTONVILLE WEST
