1291 Elizabeth Loop, Bentonville, AR 72713
Local realty services provided by:Better Homes and Gardens Real Estate Journey
Upcoming open houses
- Sat, Oct 1802:00 pm - 04:00 pm
- Sun, Oct 1902:00 pm - 04:00 pm
Listed by:team 24k
Office:coldwell banker harris mchaney & faucette-bentonvi
MLS#:1325140
Source:AR_NWAR
Price summary
- Price:$746,000
- Price per sq. ft.:$225.86
- Monthly HOA dues:$37.5
About this home
Step into this stunning 4-bedroom, 3.5 bath home featuring a versatile bonus room that can serve as a 5th bedroom, and a dedicated office for your work-from-home needs. The open floor plan showcases a spacious island perfect for entertaining, with a flat lot and large 3-car garage. The downstairs includes the primary suite with a luxurious ensuite bath and direct access to the laundry through a large closet, two additional bedrooms, a full bath, a half bath, and that dedicated office. Upstairs, you’ll find the bonus room (currently used as a 5th bedroom), another bedroom, and a full bath. Enjoy the seamless flow from the mudroom drop zone to the rest of the home. Located just minutes from the highway, this property offers both convenience and luxury, making it the perfect place to call home! $3500 closing costs credit offered through preferred lender.
Contact an agent
Home facts
- Year built:2023
- Listing ID #:1325140
- Added:1 day(s) ago
- Updated:October 15, 2025 at 08:42 PM
Rooms and interior
- Bedrooms:4
- Total bathrooms:4
- Full bathrooms:3
- Half bathrooms:1
- Living area:3,303 sq. ft.
Heating and cooling
- Cooling:Central Air, Electric
- Heating:Central
Structure and exterior
- Roof:Architectural, Shingle
- Year built:2023
- Building area:3,303 sq. ft.
- Lot area:0.3 Acres
Utilities
- Water:Public, Water Available
- Sewer:Public Sewer, Sewer Available
Finances and disclosures
- Price:$746,000
- Price per sq. ft.:$225.86
- Tax amount:$7,291
New listings near 1291 Elizabeth Loop
- Open Sun, 2 to 4pmNew
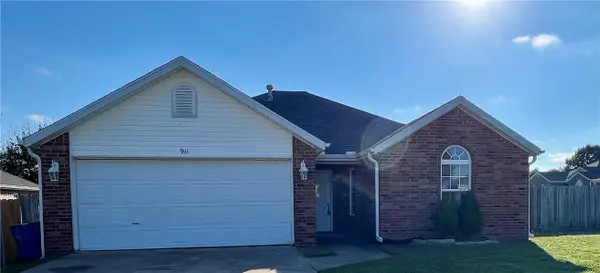 $325,000Active3 beds 2 baths1,388 sq. ft.
$325,000Active3 beds 2 baths1,388 sq. ft.911 SW Cheyenne Drive, Bentonville, AR 72712
MLS# 1325084Listed by: SENTRY RESIDENTIAL, LLC - New
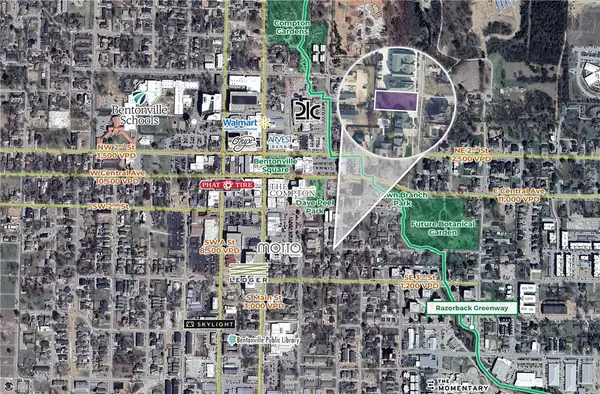 $1,495,000Active0.3 Acres
$1,495,000Active0.3 Acres238 SE B Street, Bentonville, AR 72712
MLS# 1325486Listed by: MOSES TUCKER PARTNERS-BENTONVILLE BRANCH - Open Sun, 1 to 3pmNew
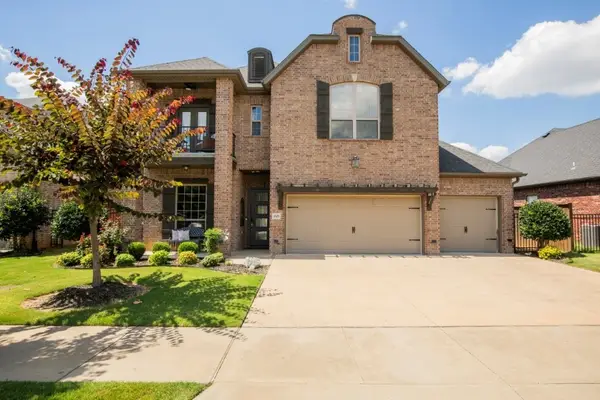 $768,000Active4 beds 4 baths2,861 sq. ft.
$768,000Active4 beds 4 baths2,861 sq. ft.4508 SW Birmingham Street, Bentonville, AR 72713
MLS# 1325319Listed by: LINDSEY & ASSOC INC BRANCH - New
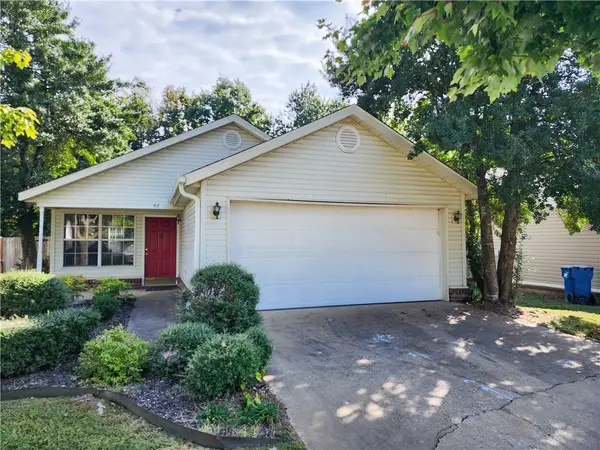 $260,000Active3 beds 2 baths963 sq. ft.
$260,000Active3 beds 2 baths963 sq. ft.42 Cheryl Circle, Bentonville, AR 72712
MLS# 1325439Listed by: EQUITY PARTNERS REALTY - New
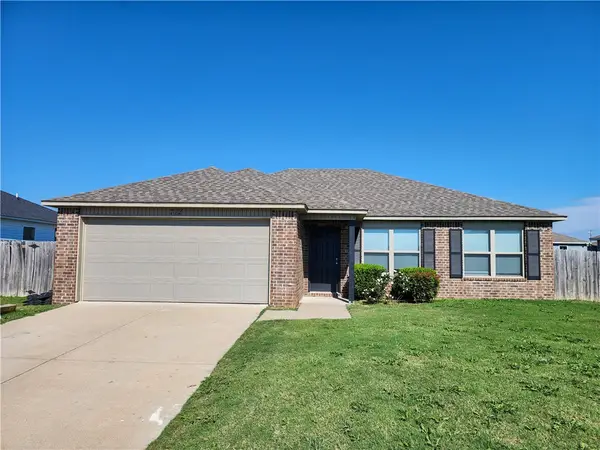 $269,900Active3 beds 2 baths1,311 sq. ft.
$269,900Active3 beds 2 baths1,311 sq. ft.712 67th Avenue, Bentonville, AR 72713
MLS# 1325520Listed by: EQUITY PARTNERS REALTY - Open Sat, 12 to 3pmNew
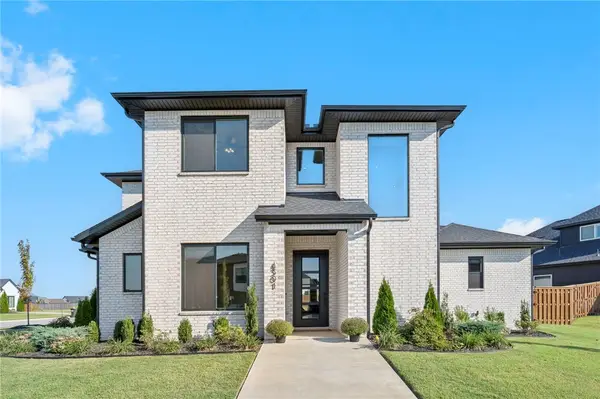 $1,020,000Active4 beds 3 baths3,046 sq. ft.
$1,020,000Active4 beds 3 baths3,046 sq. ft.4301 S 87th Place, Bentonville, AR 72713
MLS# 1324474Listed by: WEICHERT, REALTORS GRIFFIN COMPANY BENTONVILLE - New
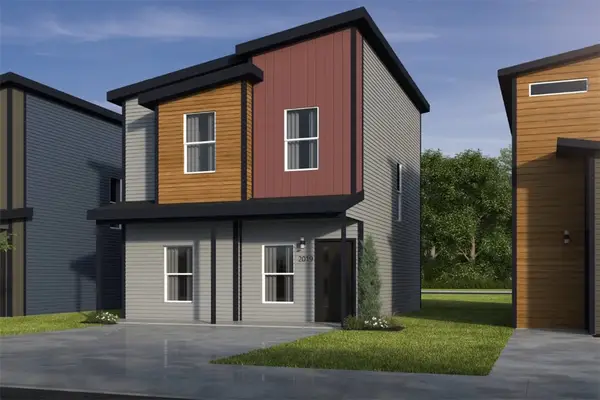 $259,900Active2 beds 3 baths1,250 sq. ft.
$259,900Active2 beds 3 baths1,250 sq. ft.831 Massachusetts Avenue, Bentonville, AR 72713
MLS# 1325518Listed by: ELEVATION REAL ESTATE AND MANAGEMENT - New
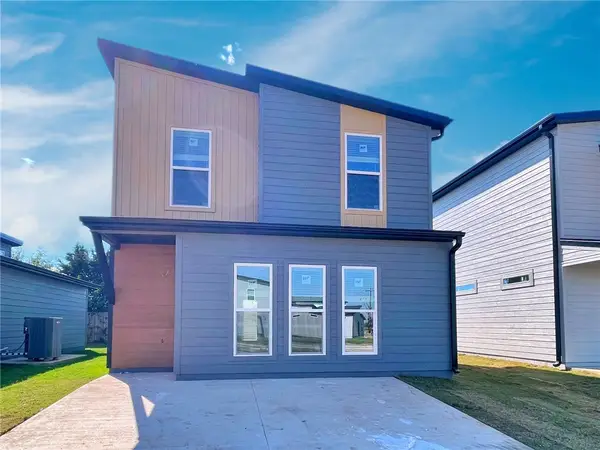 $238,900Active2 beds 3 baths1,100 sq. ft.
$238,900Active2 beds 3 baths1,100 sq. ft.821 Reading Railroad Lane, Bentonville, AR 72713
MLS# 1325514Listed by: ELEVATION REAL ESTATE AND MANAGEMENT - New
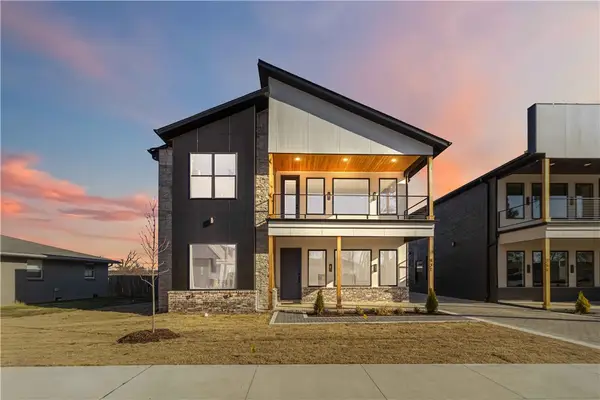 $1,300,000Active4 beds 4 baths3,400 sq. ft.
$1,300,000Active4 beds 4 baths3,400 sq. ft.810 NW 11th Street #12, Bentonville, AR 72712
MLS# 1325274Listed by: COLLIER & ASSOCIATES- ROGERS BRANCH
