810 NW 11th Street #12, Bentonville, AR 72712
Local realty services provided by:Better Homes and Gardens Real Estate Journey
Listed by:wally teichmann
Office:collier & associates- rogers branch
MLS#:1325274
Source:AR_NWAR
Price summary
- Price:$1,300,000
- Price per sq. ft.:$382.35
About this home
This to-be-built home in the heart of Bentonville offers 4 bedrooms, 3.5 baths, and 3400 sq ft of sleek, modern design. Customize your finishes and make it truly yours. More than a residence, it’s a lifestyle—perfect for those who value quality construction and contemporary aesthetics. The spacious layout is ideal for both everyday living and entertaining, with each room reflecting refined elegance. The primary suite is a peaceful retreat, offering generous space and comfort. Located just minutes from vibrant Downtown Bentonville, you’ll enjoy easy access to art galleries, boutique shops, and scenic bike trails. Whether you're drawn to culture or nature, this location delivers. Designed to meet your needs and exceed expectations, this home blends comfort, convenience, and style. Make it yours and elevate your everyday living.
Contact an agent
Home facts
- Year built:2026
- Listing ID #:1325274
- Added:1 day(s) ago
- Updated:October 16, 2025 at 12:40 AM
Rooms and interior
- Bedrooms:4
- Total bathrooms:4
- Full bathrooms:3
- Half bathrooms:1
- Living area:3,400 sq. ft.
Heating and cooling
- Cooling:Central Air, Electric
- Heating:Central, Gas
Structure and exterior
- Roof:Architectural, Shingle
- Year built:2026
- Building area:3,400 sq. ft.
- Lot area:0.16 Acres
Utilities
- Water:Public, Water Available
- Sewer:Public Sewer, Sewer Available
Finances and disclosures
- Price:$1,300,000
- Price per sq. ft.:$382.35
- Tax amount:$1,828
New listings near 810 NW 11th Street #12
- New
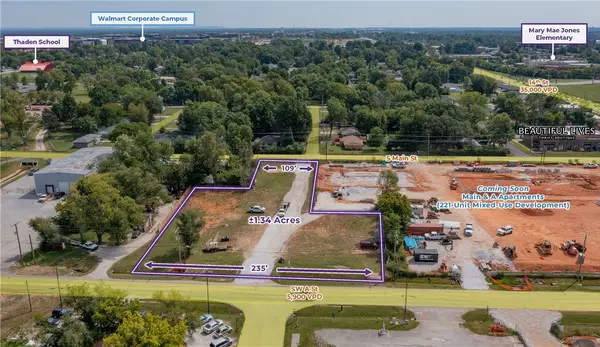 $3,795,000Active1.34 Acres
$3,795,000Active1.34 Acres1111 SW A Street, Bentonville, AR 72712
MLS# 1325602Listed by: MOSES TUCKER PARTNERS-BENTONVILLE BRANCH - Open Sun, 2 to 4pmNew
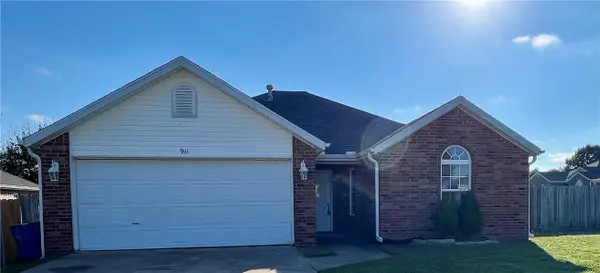 $325,000Active3 beds 2 baths1,388 sq. ft.
$325,000Active3 beds 2 baths1,388 sq. ft.911 SW Cheyenne Drive, Bentonville, AR 72712
MLS# 1325084Listed by: SENTRY RESIDENTIAL, LLC - New
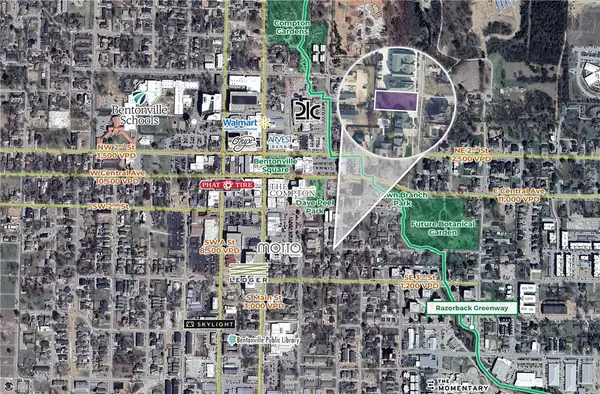 $1,495,000Active0.3 Acres
$1,495,000Active0.3 Acres238 SE B Street, Bentonville, AR 72712
MLS# 1325486Listed by: MOSES TUCKER PARTNERS-BENTONVILLE BRANCH - Open Sun, 1 to 3pmNew
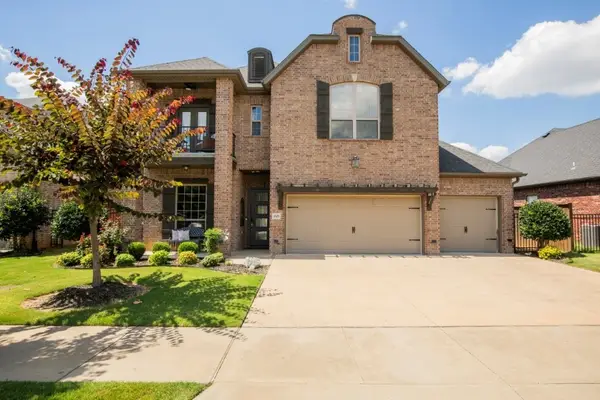 $768,000Active4 beds 4 baths2,861 sq. ft.
$768,000Active4 beds 4 baths2,861 sq. ft.4508 SW Birmingham Street, Bentonville, AR 72713
MLS# 1325319Listed by: LINDSEY & ASSOC INC BRANCH - New
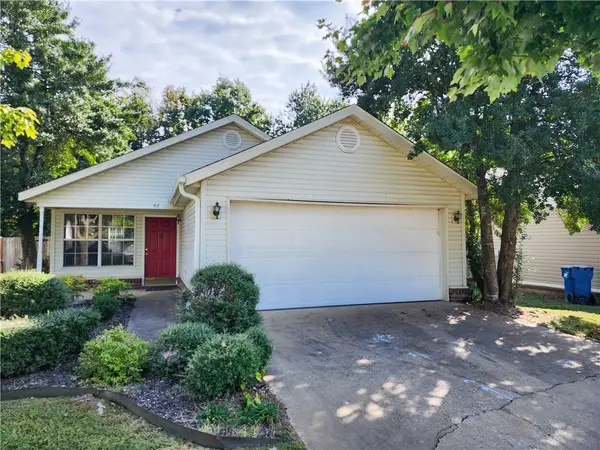 $260,000Active3 beds 2 baths963 sq. ft.
$260,000Active3 beds 2 baths963 sq. ft.42 Cheryl Circle, Bentonville, AR 72712
MLS# 1325439Listed by: EQUITY PARTNERS REALTY - New
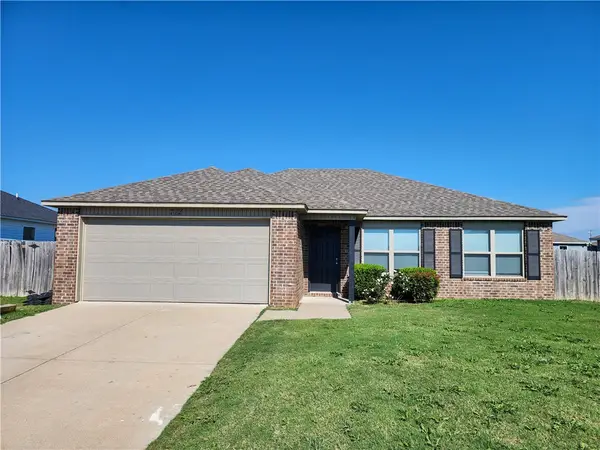 $269,900Active3 beds 2 baths1,311 sq. ft.
$269,900Active3 beds 2 baths1,311 sq. ft.712 67th Avenue, Bentonville, AR 72713
MLS# 1325520Listed by: EQUITY PARTNERS REALTY - Open Sat, 12 to 3pmNew
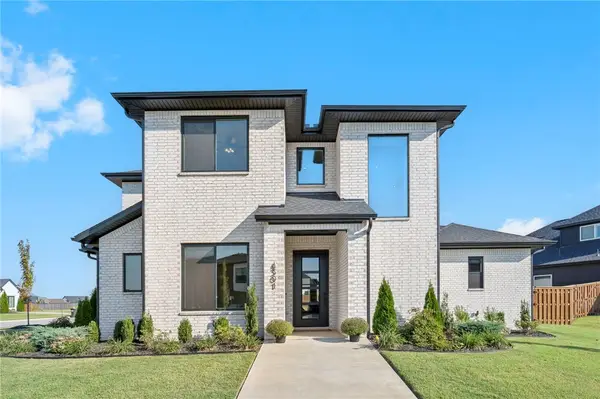 $1,020,000Active4 beds 3 baths3,046 sq. ft.
$1,020,000Active4 beds 3 baths3,046 sq. ft.4301 S 87th Place, Bentonville, AR 72713
MLS# 1324474Listed by: WEICHERT, REALTORS GRIFFIN COMPANY BENTONVILLE - Open Sat, 2 to 4pmNew
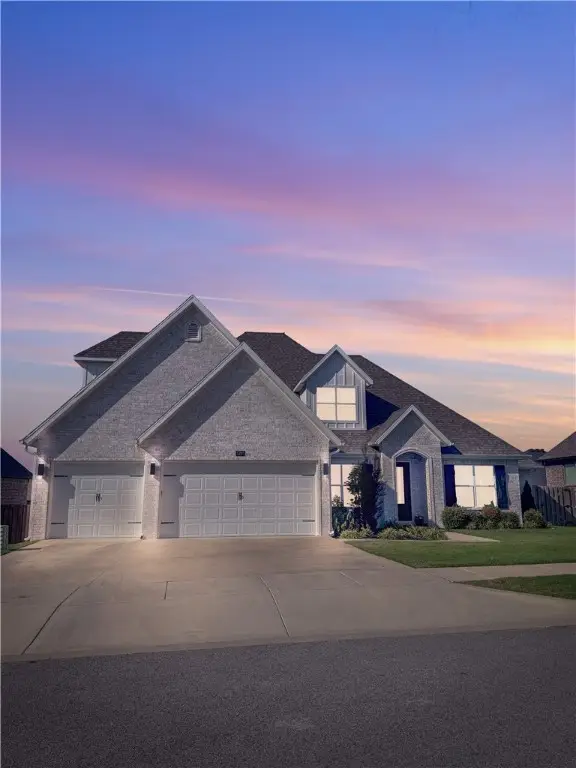 $746,000Active4 beds 4 baths3,303 sq. ft.
$746,000Active4 beds 4 baths3,303 sq. ft.1291 Elizabeth Loop, Bentonville, AR 72713
MLS# 1325140Listed by: COLDWELL BANKER HARRIS MCHANEY & FAUCETTE-BENTONVI - New
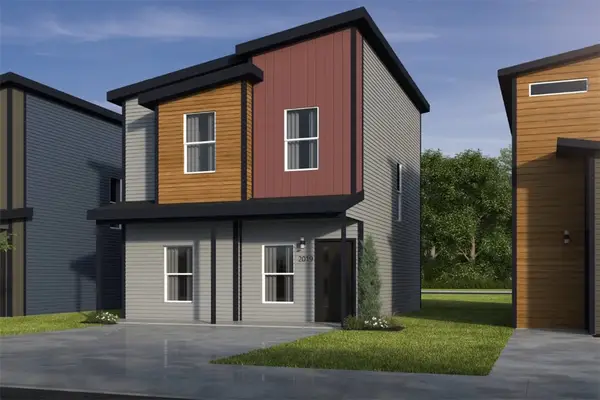 $259,900Active2 beds 3 baths1,250 sq. ft.
$259,900Active2 beds 3 baths1,250 sq. ft.831 Massachusetts Avenue, Bentonville, AR 72713
MLS# 1325518Listed by: ELEVATION REAL ESTATE AND MANAGEMENT - New
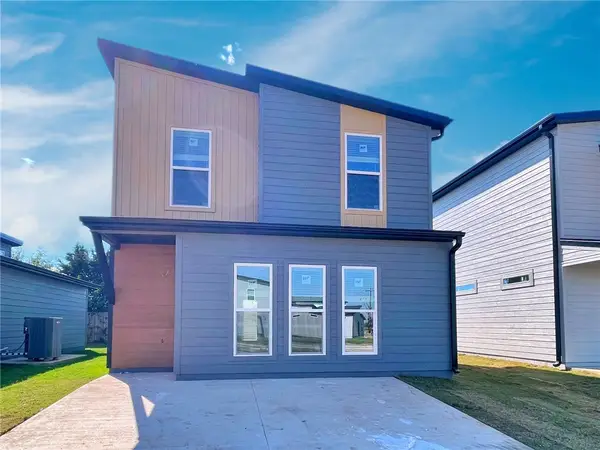 $238,900Active2 beds 3 baths1,100 sq. ft.
$238,900Active2 beds 3 baths1,100 sq. ft.821 Reading Railroad Lane, Bentonville, AR 72713
MLS# 1325514Listed by: ELEVATION REAL ESTATE AND MANAGEMENT
