1503 NE Chapel Hill Drive, Bentonville, AR 72712
Local realty services provided by:Better Homes and Gardens Real Estate Journey
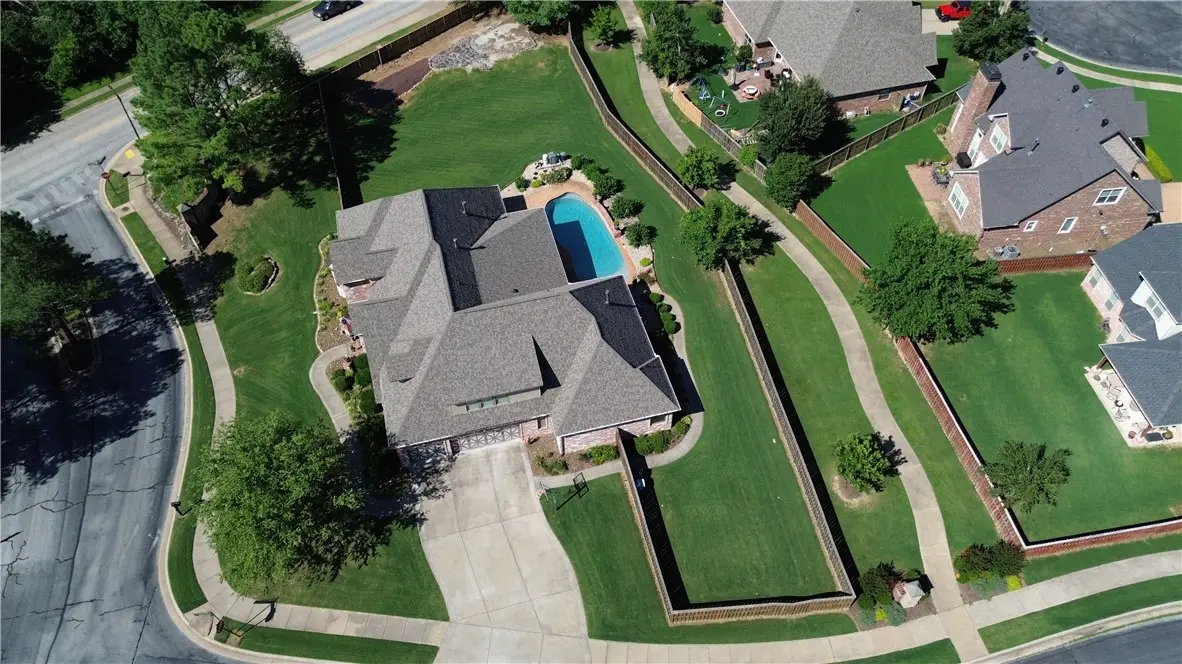
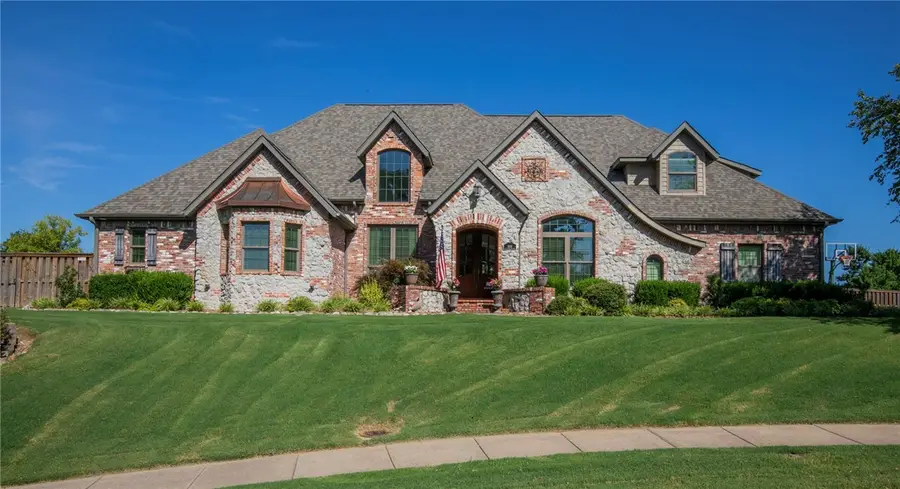
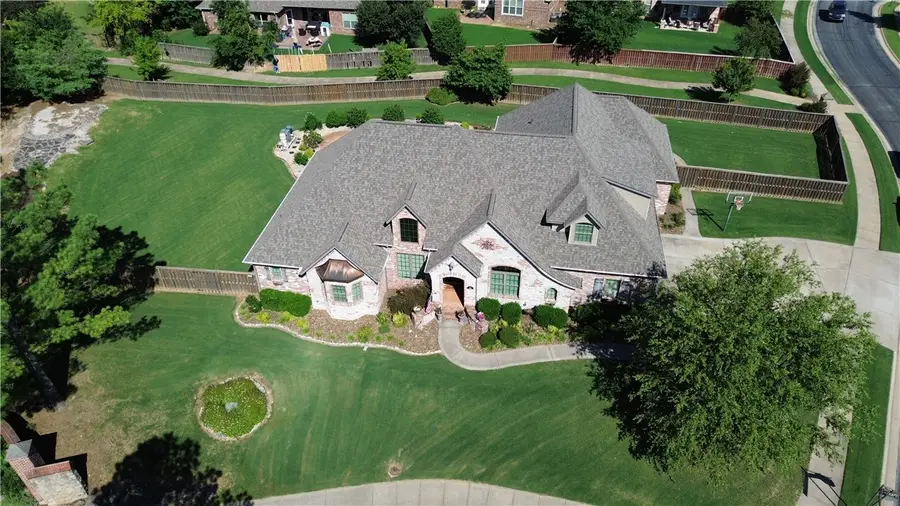
1503 NE Chapel Hill Drive,Bentonville, AR 72712
$1,250,000
- 4 Beds
- 5 Baths
- 3,775 sq. ft.
- Single family
- Pending
Listed by:stephen bowman
Office:prestige management & realty
MLS#:1314322
Source:AR_NWAR
Price summary
- Price:$1,250,000
- Price per sq. ft.:$331.13
- Monthly HOA dues:$20.83
About this home
Luxury Living in Prime Bentonville Location! Exceptional 4-bedroom, 4.5-bathroom custom home nestled on large lot. Beautiful curb appeal blending comfort, convenience, & high-end features living. Step inside to discover a thoughtfully designed layout. The kitchen is a chef’s dream ready for entertaining. Primary suite is a private oasis featuring a fireplace & spa-inspired bathroom w/heated floors. Dedicated kids’ wing provides 3 beds/2bath & separate heat/air systems. Experience movies on the 100in screen & surround sound. Throughout the home built-in speakers set the tone for any occasion. Step outside to a backyard paradise: heated pool, patio, fireplace, & cooking area w/grill & sink. Addt'l highlights: smartphone-controlled sprinkler tornado/safe room, office, craft room, formal dining, walk-in attic storage, and 3-car garage with built-in cubbies. This home offers the perfect blend of smart technology, luxurious finishes, & functionality-just minutes from top-rated schools, parks, & downtown Bentonville.
Contact an agent
Home facts
- Year built:2012
- Listing Id #:1314322
- Added:34 day(s) ago
- Updated:August 12, 2025 at 07:39 AM
Rooms and interior
- Bedrooms:4
- Total bathrooms:5
- Full bathrooms:4
- Half bathrooms:1
- Living area:3,775 sq. ft.
Heating and cooling
- Cooling:Central Air
- Heating:Central, Gas
Structure and exterior
- Roof:Architectural, Shingle
- Year built:2012
- Building area:3,775 sq. ft.
- Lot area:0.62 Acres
Utilities
- Water:Public, Water Available
- Sewer:Public Sewer, Sewer Available
Finances and disclosures
- Price:$1,250,000
- Price per sq. ft.:$331.13
- Tax amount:$6,826
New listings near 1503 NE Chapel Hill Drive
- Open Sat, 1 to 3pmNew
 $1,850,000Active4 beds 5 baths5,296 sq. ft.
$1,850,000Active4 beds 5 baths5,296 sq. ft.2808 Palisades Circle, Bentonville, AR 72712
MLS# 1317841Listed by: BETTER HOMES AND GARDENS REAL ESTATE JOURNEY BENTO - New
 $2,150,000Active-- beds -- baths2,448 sq. ft.
$2,150,000Active-- beds -- baths2,448 sq. ft.905 SE G, 904 & 906 SE H G & H Street, Bentonville, AR 72712
MLS# 1317996Listed by: KELLER WILLIAMS MARKET PRO REALTY BRANCH OFFICE - New
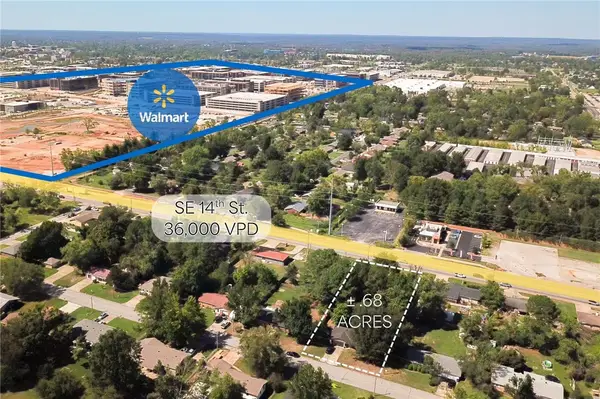 $1,098,000Active0.68 Acres
$1,098,000Active0.68 Acres2302 & 2301 SE 14th , 15th Street, Bentonville, AR 72712
MLS# 1318032Listed by: KELLER WILLIAMS MARKET PRO REALTY BRANCH OFFICE - Open Sun, 1 to 3pmNew
 $975,000Active4 beds 4 baths3,010 sq. ft.
$975,000Active4 beds 4 baths3,010 sq. ft.8704 W Flycatcher Place, Bentonville, AR 72713
MLS# 1318067Listed by: BERKSHIRE HATHAWAY HOMESERVICES SOLUTIONS REAL EST - New
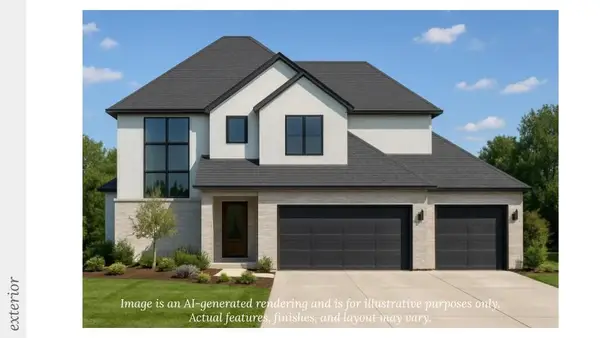 $988,000Active4 beds 4 baths3,390 sq. ft.
$988,000Active4 beds 4 baths3,390 sq. ft.3902 SW Essence Avenue, Bentonville, AR 72713
MLS# 1318088Listed by: COLLIER & ASSOCIATES- ROGERS BRANCH - New
 $935,000Active1.59 Acres
$935,000Active1.59 AcresSW Omaha Avenue, Bentonville, AR 72713
MLS# 1318103Listed by: WEICHERT, REALTORS GRIFFIN COMPANY BENTONVILLE - New
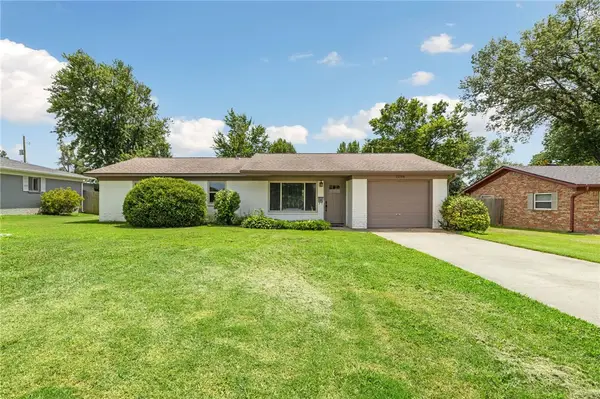 $550,000Active3 beds 2 baths1,291 sq. ft.
$550,000Active3 beds 2 baths1,291 sq. ft.1208 NE 3rd Street, Bentonville, AR 72712
MLS# 1318057Listed by: BETTER HOMES AND GARDENS REAL ESTATE JOURNEY BENTO - New
 $475,000Active3 beds 2 baths2,051 sq. ft.
$475,000Active3 beds 2 baths2,051 sq. ft.1805 SW Cypress Street, Bentonville, AR 72713
MLS# 1317890Listed by: SMITH AND ASSOCIATES REAL ESTATE SERVICES - New
 $754,900Active4 beds 3 baths3,062 sq. ft.
$754,900Active4 beds 3 baths3,062 sq. ft.3103 NE Doyle Drive, Bentonville, AR 72712
MLS# 1317816Listed by: NEIGHBORS REAL ESTATE GROUP - New
 $399,500Active5 beds 4 baths2,347 sq. ft.
$399,500Active5 beds 4 baths2,347 sq. ft.7107 Chestnut Hill Road, Bentonville, AR 72713
MLS# 1317959Listed by: EXP REALTY NWA BRANCH

